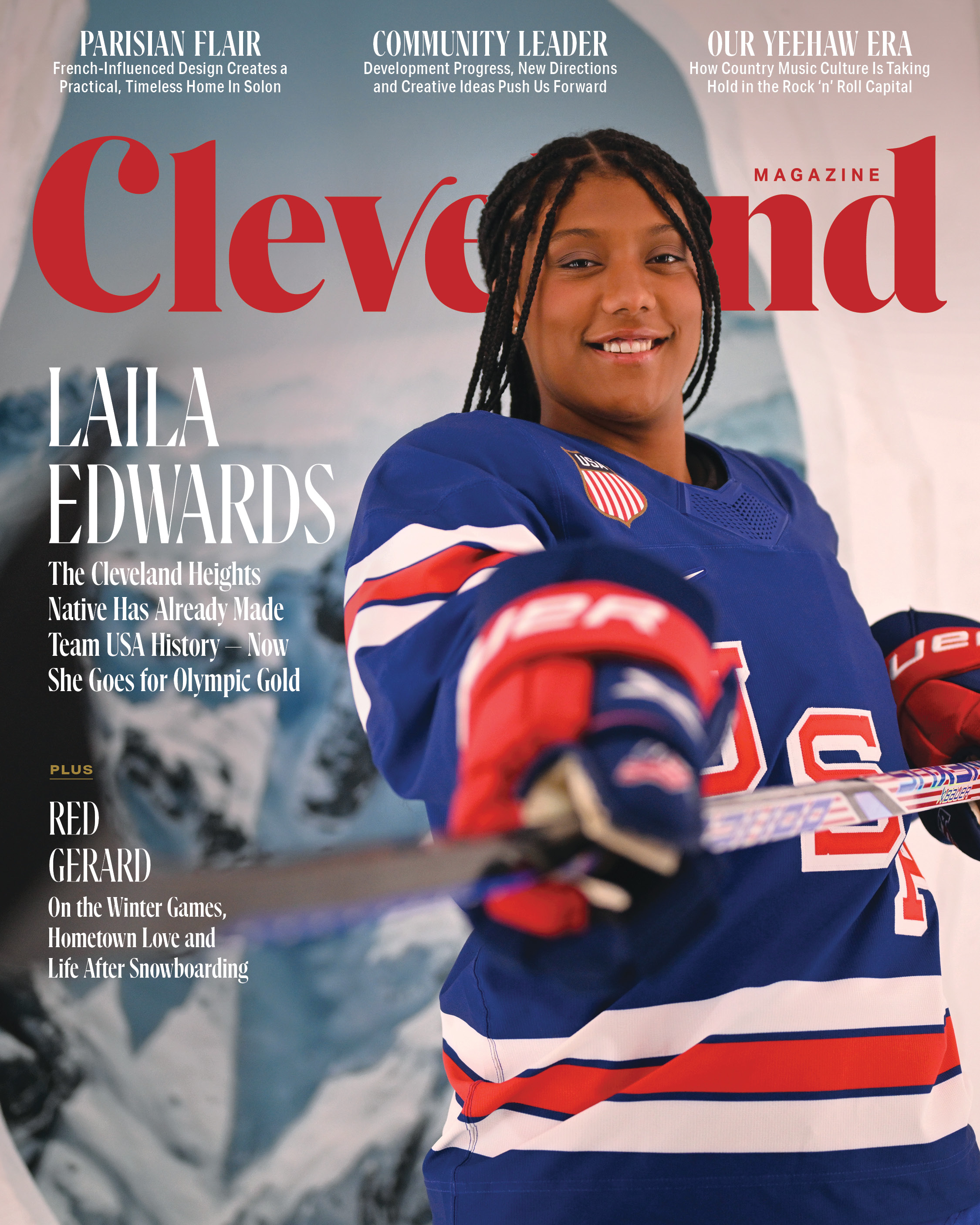In the mid-1920s, John D. Rockefeller Jr. commissioned an exclusive residential development on land from his father's Forest Hill estate. Today, the 81 French Norman homes in East Cleveland and Cleveland Heights' Forest Hill Historic District are known as the "Rockefeller homes." Follow our map and look for these details.
Bricks
All the brick used in Rockefeller homes was kilned together in a custom color pallet.
Mirrored twins
Architect Andrew J. Thomas designed nine home styles for the project. Most of the houses have a mirrored twin next door.
Steep roofs
The houses' steep pitch is typical of the French Norman style.
Wrought iron
Used in lanterns that served as porch lights on many homes, wrought iron was also used in the original mailboxes.
Sandstone
Some of the home styles feature sandstone flagging on exterior corners and doorways.
Oak timbers
Some homes' facades are decorated with oak timbers. Other homes have oak porches.
Trending
-
1
-
2
-
3
-
4
-
5










