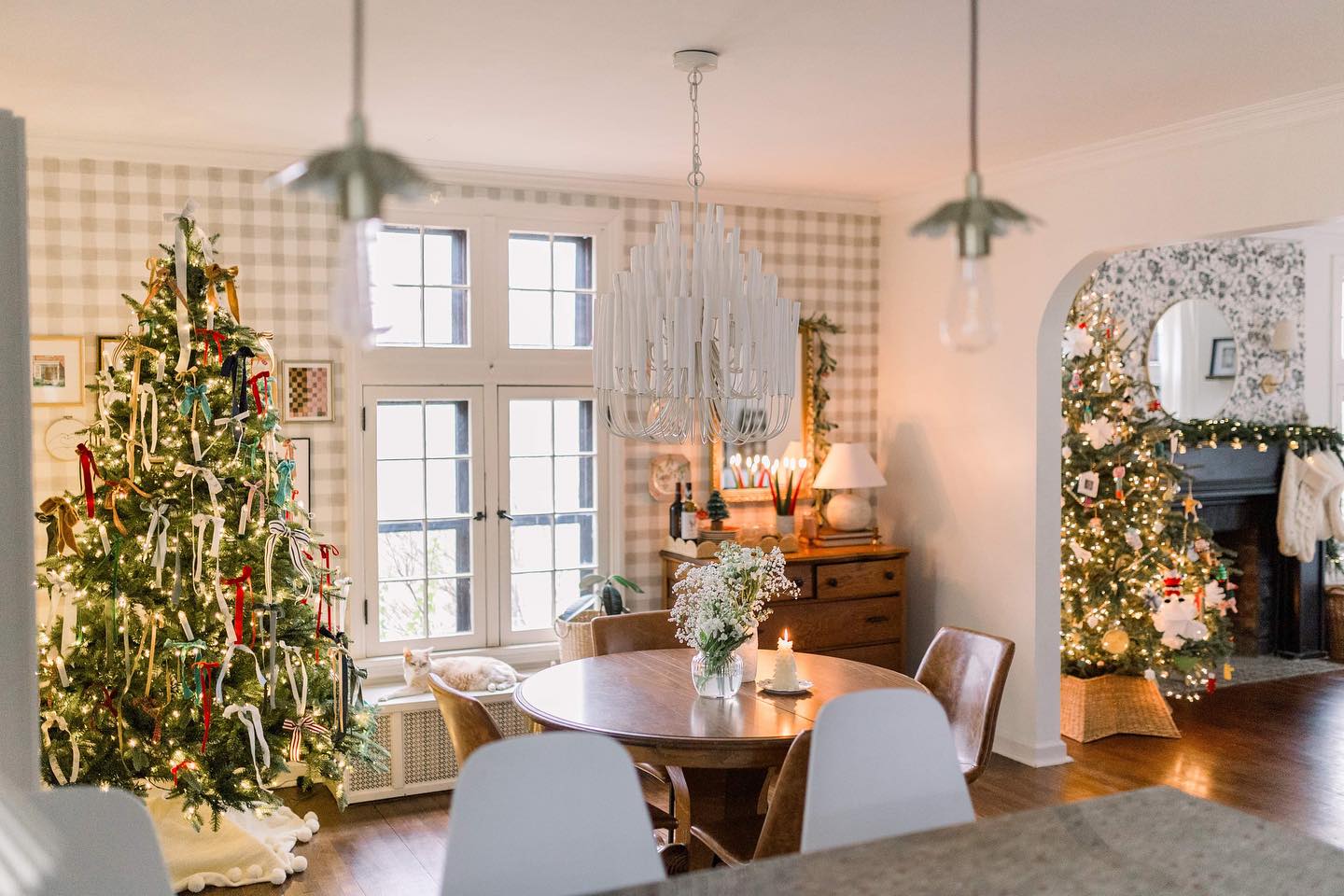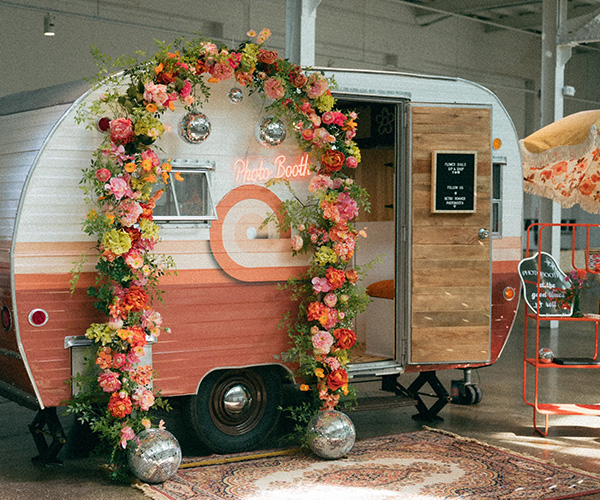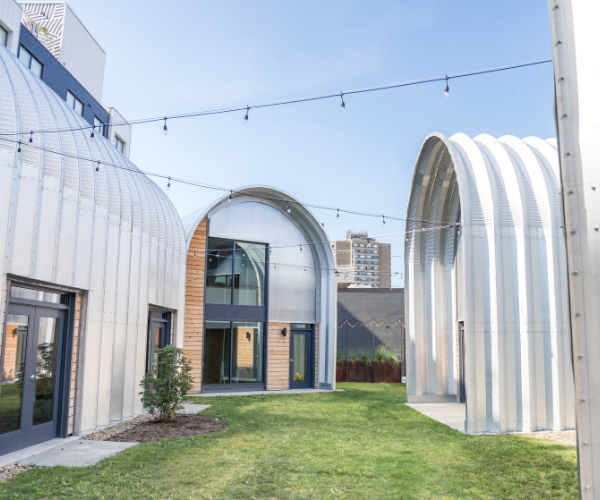What's Cooking
by Lynne Thompson | Dec. 18, 2006 | 5:00 AM
“They’re looking for their dream kitchen,” says Laura Gopstein, a kitchen-and-bath designer at Faralli’s Kitchen & Bath Design Studio in Willoughby Hills. “It’s the kitchen they’ve seen in the magazines, the kitchen their neighbor or their friend has, the kitchen they want to bring their family up in, the kitchen they want to retire to.”
The trick, of course, is to make that dream a reality in an existing space — or create the space necessary to achieve it. We talked to four local contractors about the options available to you, no matter how large (or small) your kitchen is.
If you have a small kitchen, there may not be enough room to reinterpret your present floor plan unless you knock out a wall or build an addition. The other, less messy, more manageable option: Make better use of your existing space.
A common strategy for increasing storage space is ripping out soffits and installing taller cabinets, according to George Shiekh, owner of Cleveland Tile and Cabinet Co. in Rocky River. Though some soffits hide plumbing pipes and electrical wiring that must be relocated, others were built simply to eliminate a dust-collecting space between the cabinets and the ceiling, or to better accommodate stock cabinetry.
“About 75 percent of the time, there’s nothing in there,” Shiekh says. Similarly, removing old broom closets and pantries can provide the space needed to extend your countertops.
Al Abrams, president of Cabinet En-Counters Kitchen & Bath Design Studio in Cleveland and a certified master kitchen and bath designer, says shallower cabinets can sometimes make a big difference in kitchens so narrow that the user has nothing more than an aisle in which to move. He also hangs them in spots where the average cabinet might not be able to go.
Space-saving appliances can also provide precious extra inches to a small space. Gopstein singles out the 24-inch-wide column refrigerator — “it’s shallow, it’s tall, but it’s not too wide” — as well as the 18-inch-wide dishwasher and the popular dishwasher drawer, which may be more practical for singles and couples who take days to fill a standard one.
“You can run a single dishwasher drawer without worrying about wasting all that water or not having it full,” she says.
Shiekh generally advises against built-in appliances in a small space, a recommendation Gopstein repeats when it comes to ranges, though she adds that some tight spaces may best be outfitted with a cooktop and a small wall-hung oven.
Encasing a column refrigerator in cabinetry and concealing the doors behind matching fronts can actually make a small kitchen look and feel more open by reducing the appearance of the biggest appliance in the kitchen to that of a pantry cupboard. The result, Gopstein says, is particularly attractive in open kitchens or ones that adjoin a dining or living room.
Leslie Reddy, a project designer with Bennett/Dover Home Remodelers in North Olmsted, suggests trading the standard single light fixture in the middle of the ceiling with a number of recessed can lights as another way to add aesthetic elegance to a small kitchen.
“It’s not really so much for task lighting,” she says. “It’s more to accent a pretty tile backsplash or, if you’re entertaining, to create an overall mood.”
The most-requested item in the average-size kitchen-remodeling job is the addition of an island. According to Reddy, the feature often replaces a peninsula — a hallmark of ’70s and ’80s kitchen design — that juts out from the wall into the center of the room.
Although many homeowners prefer an island with room for seating so it can double as a breakfast or snack bar, some opt to incorporate other features such as a vegetable sink, an under-counter refrigerator or refrigerator drawer into the space and use it solely as a prep area. Some even go so far as to install an additional cook top and exhaust system.
“Some people like the idea of a two-level island, not only for the look but to block the view [from a nearby dining table] of any work there,” Abrams says.
Gopstein notes that people with room to do so often create a dedicated work area, such as a baking center with a built-in oven, a lower marble-topped countertop for kneading dough and a lift-up mixer with a stand that can store cookie sheets and muffin tins.
Other common upgrades for the average-size kitchen include a wine cooler, decorative exhaust hood, light fixtures over the island and lights that illuminate the interiors of glass-fronted cabinets.
Of course, even in a midsize kitchen, space can become a concern when adding features. In many cases, the removal of a wall between the kitchen and the family room or dining area can create a more open feel and allow for homeowners to better use the space they have.
As Reddy observes, “Many people say ‘I only use my dining room for Thanksgiving and Christmas — I don’t need it.’ ”
Relatively few older homes are endowed with the square footage necessary to accommodate the combination food preparation, dining and living space known as today’s gourmet kitchen. Often, additions must be built to house the monster kitchens used for entertaining as much as they are for food preparation.
When it comes to high-end kitchen renovations, Shiekh talks of rooms with two big islands (one for food prep, one for seating), large dining areas, big built-in desks and wet bars with under-counter refrigerators, icemakers, wine coolers and plenty of storage for every sort of barware imaginable.
And while the idea of having a lot more space may sound heavenly, Gopstein cautions that the kitchen must be carefully designed so the layout makes sense and doesn’t turn the simplest of prepared meals into a marathon.
“You don’t want the cook running across the entire kitchen to get to the refrigerator, then running all the way back to get to the sink,” Gopstein says. “It’s all about being real efficient with your work triangles and different stations or centers.”
Homeowners must determine how they will move through the room, along with any problems they may have had with their previous kitchen layout.
Even if your kitchen is already large enough for your renovation plan, it often has to be rewired. While bringing electrical wiring up to local building codes is an important (and often expensive) part of any remodeling job, it is crucial when adding commercial-grade appliances such as a 48- to 60-inch range and 49- to 72-inch refrigerator/freezer, not to mention multiple cooktops, ovens, dishwashers, refrigerator and freezer units, warming drawers and toys such as built-in “beverage centers” that dispense every type of coffee imaginable and under-cabinet, flip-down televisions with an LCD screen, DVD player and wireless keyboard for Internet access.
“If you’re putting in all these new appliances, you’ve got to make sure there’s enough current, [or power], to run them,” Abrams says.
The custom cabinetry that often surrounds these appliance upgrades often boasts pricey details such as distressed or glazed finishes, crown molding, fluted columns, furniturelike “legs,” doors with leaded- or beveled-glass fronts, doors with art-glass or ironwork inserts, and storage tailored to every pot, pan, gadget and gizmo available.
A wood, stain or paint different from that used on the cabinetry is often chosen for an island, bar or built-in china cabinet to enhance its furniturelike appearance.
“Another large interest is in custom hoods,” Reddy says. Shiekh describes huge hoods encased in beautiful woods and “supported” by decorative columns, while Reddy tells of copper equivalents imported from Europe and distressed to the client’s specifications.
Other decorative features include scenes and designs that serve as a focal point between the range and hood, elaborate backsplashes assembled with multiple kinds of tile, stone floors and countertops that combine materials such as granite and wood or quartz and concrete — an alternative that, according to Shiekh, is as expensive as granite.
“You can have it stained or colored, even have leaves and fossils put in it,” he says.
When it comes to selecting finishes and materials, the size of the kitchen can sometimes be an indicator of what will be chosen. Reddy says her company installs more stock cabinetry, laminate countertops and vinyl floors in smaller kitchens, while Abrams says his clients, who are usually remodeling an average-sized kitchen, stick with semi-custom cabinetry — that is, a product that offers consumers a choice of woods, door styles and finishes or paint colors.
But in Shiekh and Goptsein’s experience, luxurious touches such as granite countertops, elaborate backsplashes, ceramic tile, hardwood floors and commercial-grade appliances are often sought by homeowners looking to overhaul small- and medium-size kitchens as well, not just those who have enormous kitchens.
“They’re still going for the top-of-the-line look,” says Shiekh. v
Trending
-
1
-
2
-
3
-
4
-
5










