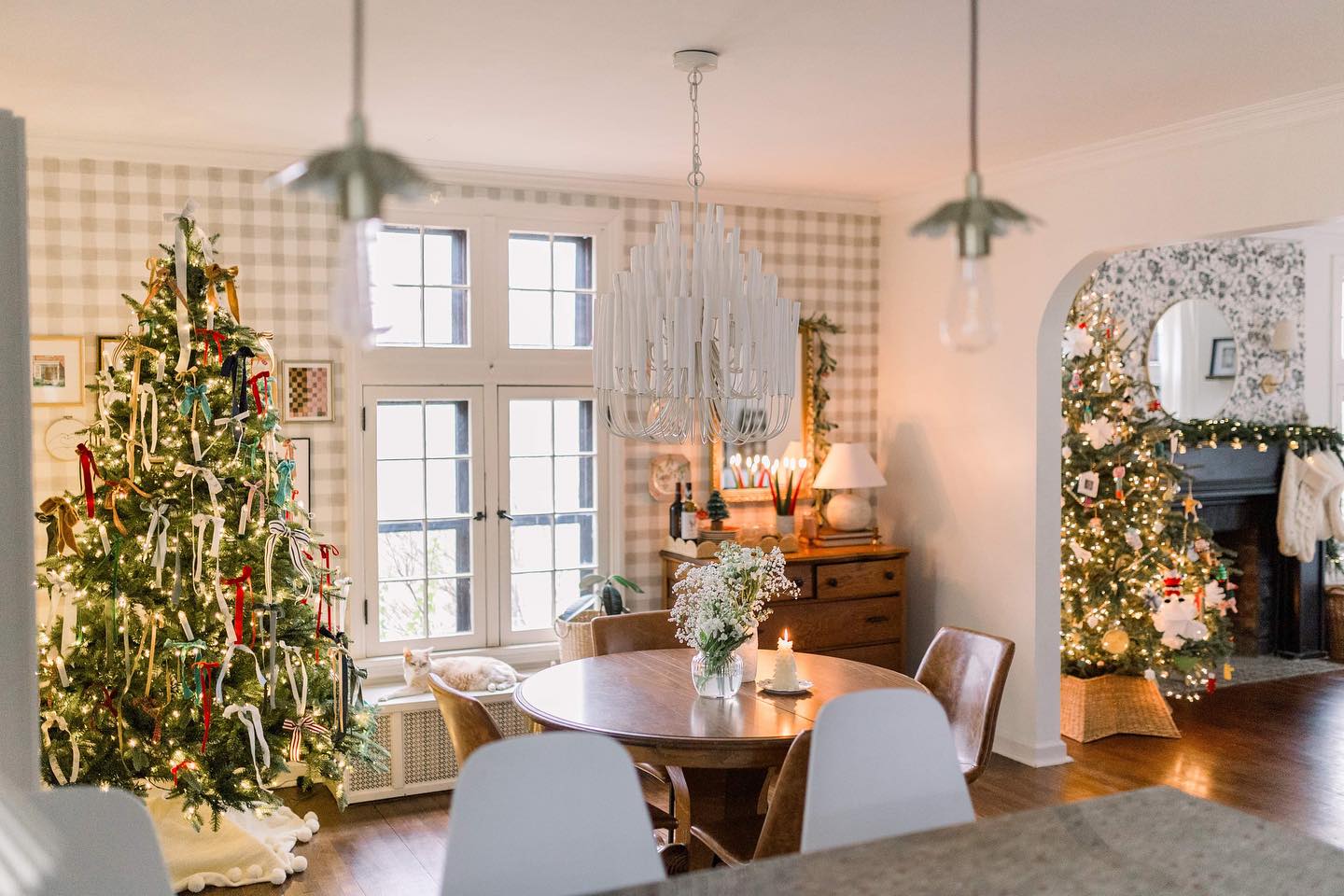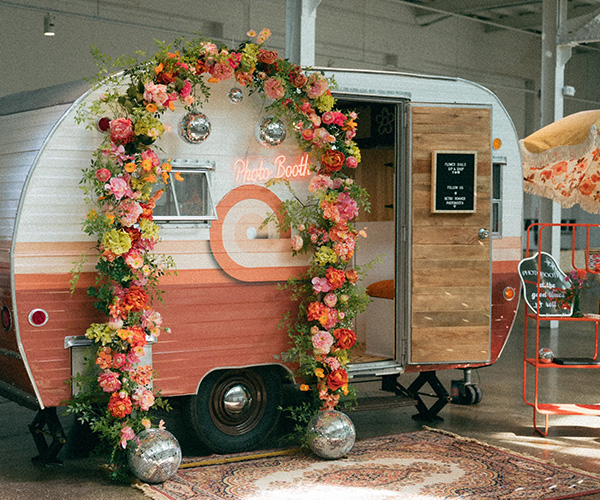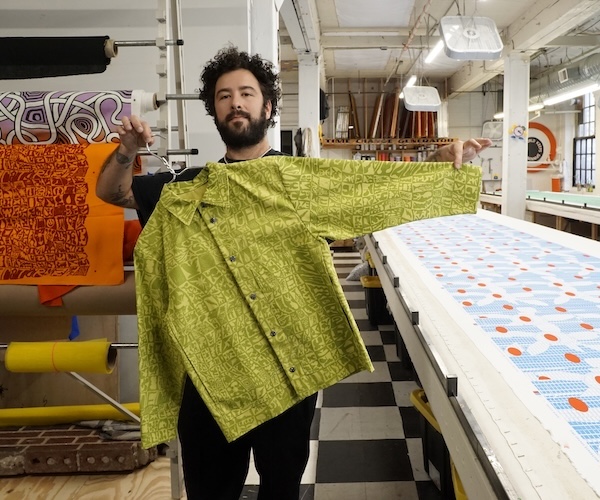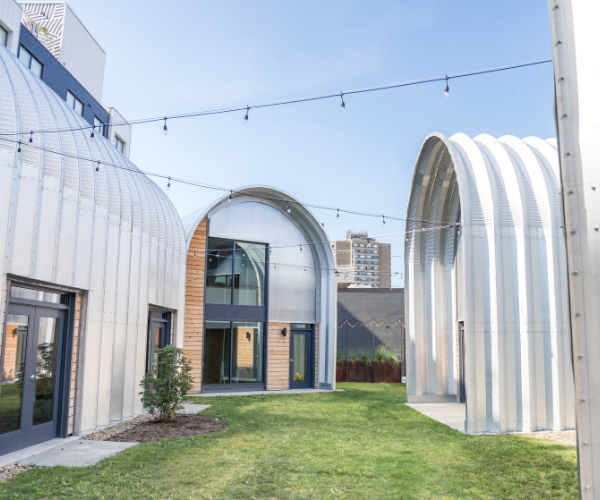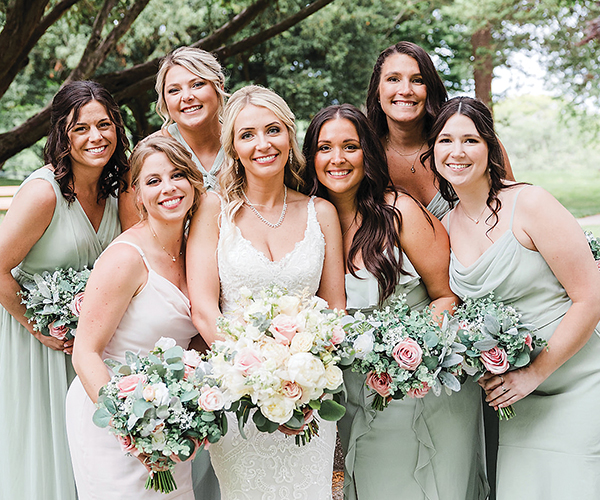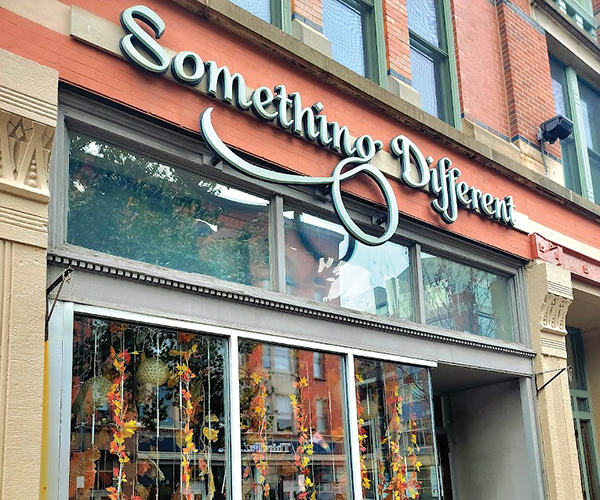This 26,000-Square-Foot Hinckley Home Is Ready To Entertain
by Alexandra Tinline | Aug. 7, 2019 | 12:00 PM

The third time was the charm for Jim and Nancy Surace. After building two other houses in Ohio within the past 20 years, the couple finally struck gold with their 26,000-square-foot Hinckley home. The only difference this time was that the couple knew exactly what they wanted — a space of sophistication with an open contemporary style and hints of European flair. Otero Signature Homes worked to finish the six-bedroom, 10-bathroom dream home in just 18 months. “Building this home, we knew exactly what we wanted because we had the practice with the two before,” Jim says. “We always have work people, friends and family over for parties and fundraisers, and this home was built for that.”

Winning the Overall Custom Home of the Year this year from the Home Builders Association of Greater Cleveland, the Suraces’ abode took design cues from the many hotels the couple encountered while traveling to places such as Dallas and Los Angeles. The inspiration is clear in the basement’s eight-seat movie theater, a 140-seat banquet hall, an outdoor cigar bar, a Vegas-inspired game room with poker tables, guests rooms with full baths and walk-in closets and more. “We love when our grandkids come to visit,” says Nancy. “We wanted a place that could entertain more than just the two of us. We wanted a space for our people.”
Indoor pool: A centerpiece of the home, the pool area boasts plenty of windows so sunlight can fill the entire room. A dark-tiled hot tub cascades into the 20-by-40-foot heated pool with a swim-up bar. “We had a vacation home in Florida and we wanted that feel here,” says Jim. “They brought in the palm trees for a tropical look.”

Home gym: A treadmill and bench press make this a classic home gym, but an infrared sauna and stained maple lockers make it stand out. “We had a gym in our previous home, but it was in the basement,” says Jim. “I wanted it on the first floor here so it would always be in our face and we’d want to go in there.”

Home office: A first-floor home office feels connected to the rest of the space thanks to sliding glass doors that can close for privacy. “The Amish-built desk was built to match the cabinets, the dining room table and the pillars of the living room,” Jim says.

Wine room: The floor-to-ceiling maple shelves are home to 40 bottles of wine and around 100 more bottles are stored in wine refrigerators. “I’m not a [wine] collector, just a drinker,” Jim laughs. “We’ll have a glass with dinner or use the space when entertaining. We didn’t need a full cellar."
Trending
-
1
-
2
-
3
-
4
-
5

