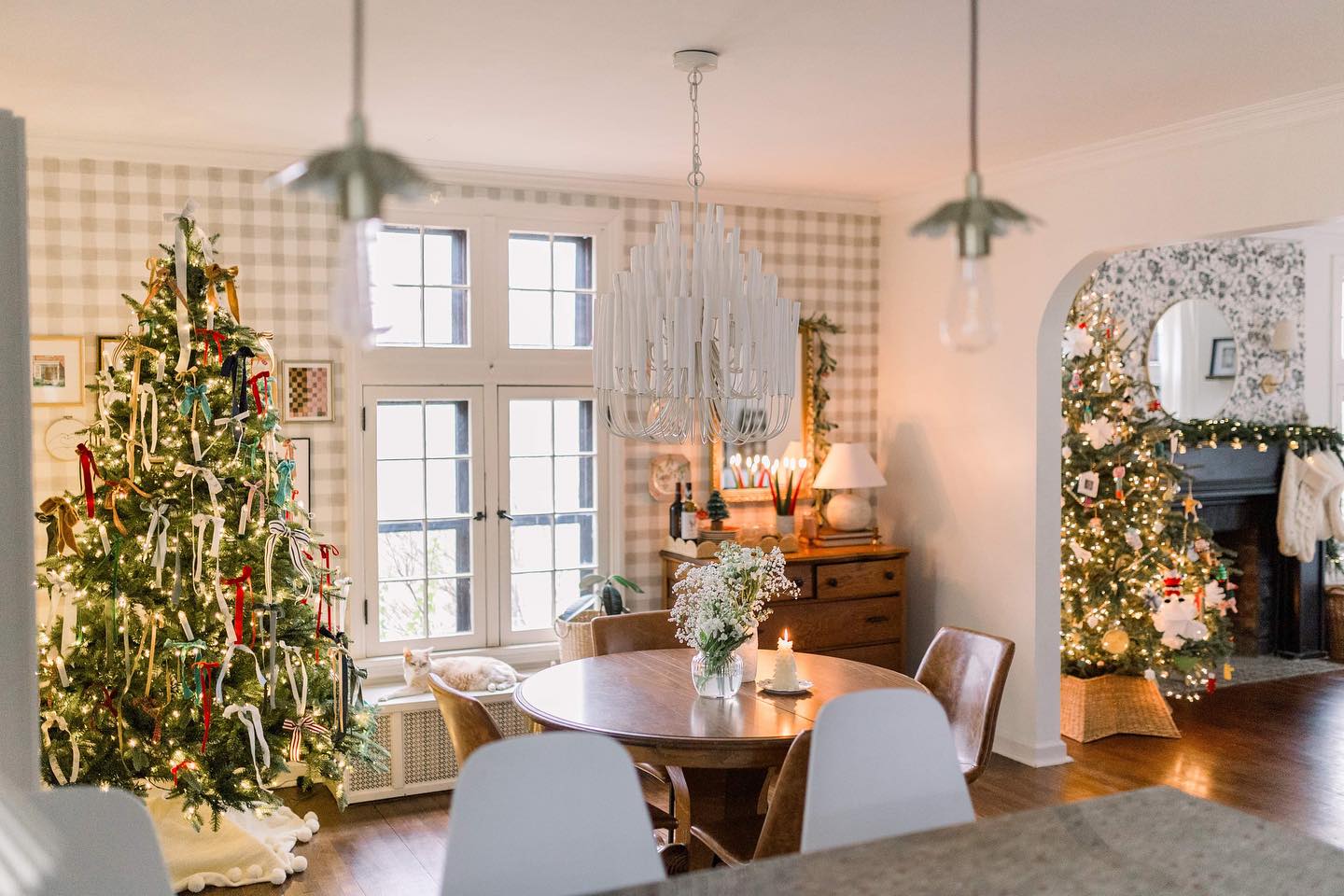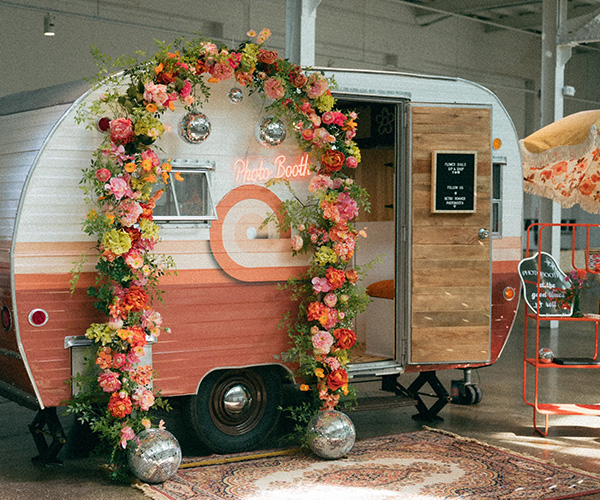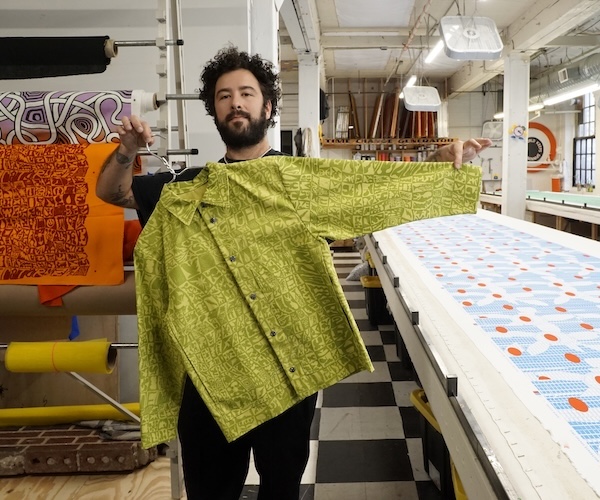Libby Palmieri's crisp, clean culinary haven was inspired as much by interior-design history as a desire to brighten a north-facing space. White was the color of choice for kitchens in 1927, when her Shaker Heights colonial was built. "Color didn't really become popular in kitchens until the '50s," says the principal designer of the Solon-based House of L. "In the '20s and '30s, white was [considered] a very stately color. And keep in mind that the kitchen was not really a social setting. You had parlors, you had specific areas that you hung out with company in your home." To make her kitchen more welcoming, Palmieri balanced vast expanses of custom painted-white cabinetry and Calacatta Gold marble countertops with a walnut-stained white-oak floor and warm espresso accents. "White kitchens can feel a little cold," she admits. "I didn't want to have it feel like there were petri dishes being put on the counter." Touches such as Knoll's reproduction of the Eero Saarinen's midcentury-modern tulip table give the traditional decor a contemporary edge. "There are unexpected pieces that you [will] look at and be like, Oh, I didn't expect that to be there. But I like it there!" she says.
Range-top backsplash
The relief design in Walker Zanger ceramic tile mimics the interlocking-circle pattern in Roman shades custom-made of Robert Allen linen. Palmieri tends to repeat a single geometric shape in a room's finishes and furnishings. "It just helps the space feel more united," she says.
islands
An Amish cabinetmaker installed two islands: one with a Wolf microwave drawer for Palmieri's personal workspace and one with a vegetable sink, Subzero beverage center and integrated freshwater ice maker for bar seating and overflow prep. The former is lower for kneading and rolling dough. "For me, the 30-inch height is easier than having my elbows out to my ears," Palmieri says.
Appliance garage
This dedicated cabinet space keeps countertops clear of small-electric clutter. Pullout shelves — a feature found in all of Palmieri's cabinets — put the toaster, blender, mixer and more within easy reach. "You see everything that's sitting in there immediately," she says.
Eat-in banquette seating
The Walker Zanger 4-by-5-inch subway tile extends to the 8-foot ceiling, a trick she employed to make it look higher. The tile is also easy to clean. "My 9-year-old son wants to put his dirty handprints all over the walls," she says. "Imagine if it was drywall. It would just be me and the [Clorox] Magic Eraser constantly having a showdown."
Eat-in lighting
The Roark modular ring chandelier by Ralph Lauren for Circa Lighting puts clear Edison bulbs in a retro polished-nickel fixture. "You see the filaments," Palmieri points out. "That gives you that retro feel, which I felt complemented the industrial pendants [over the islands] really nicely."
Television armoire
"I didn't really want to just mount the TV on the drywall and have it exposed all the time," Palmieri says. The walnut built-in conceals the flat-screen behind doors when it's not in use. The bottom compartments house a bed and feeding station for the family's French bulldog.
Trending
-
1
-
2
-
3
-
4
-
5










