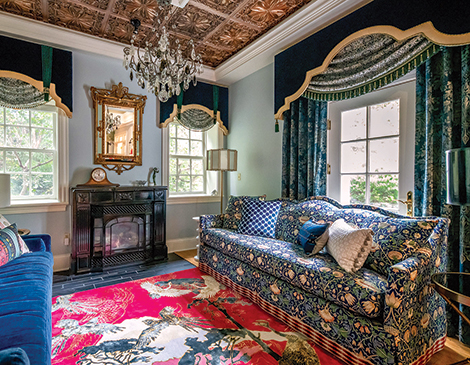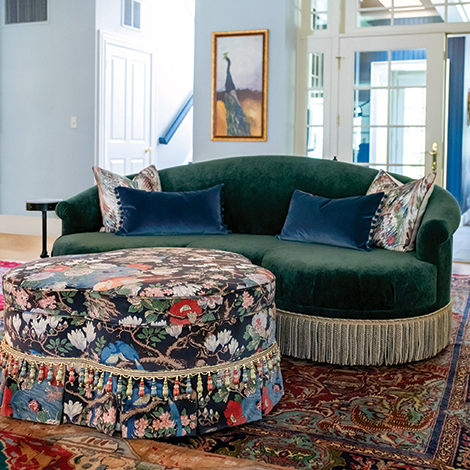A Bratenahl House With a British Influence
by Lynne Thompson | Feb. 13, 2024 | 12:00 PM

Courtesy Lindsey Putzier
The first floor of the Bratenahl carriage house had been expanded and updated during its 100-plus years of existence to comfortably accommodate modern living. Lindsey Putzier of Lindsey Putzier Design Studio in Hudson singles out a kitchen upgraded with black granite-topped white cabinetry and a huge four-season sunroom, featuring a vaulted wood-paneled ceiling, slate floor and fireplace faced in the same stone used on the home’s exterior.
But the black marble-floored foyer was marred by a pair of white columns flanking the entrance to the living room, a previous owner’s addition that didn’t complement the carriage house’s elevated cottage style architecture. And the spacious living room and adjacent sitting room had been painted a depressingly dark brown. “There are beautiful chocolate browns — that was not one,” Putzier opines. A crystal living room chandelier and a couple of can lights added to illuminate artwork did little to brighten the spaces.

The new owners, empty nesters charmed by the structure’s This Old House quirkiness and location in the tiny lakefront community, envisioned a lavish jewel-toned decor that approximated what they’d seen at Annabel’s, an iconic private club in London. Putzier calls it “British maximalism.”
“They still do over there the heavier window treatments and the focus on the florals, different patterns interacting, different colors interacting,” she says. “That’s where the inspiration came from for the overall feel.”
RELATED: How This Dentistry Duo Made Their 1950s Pepper Pike Home Colorful and Relaxing
Putzier ordered the offending foyer columns removed, then covered the space’s red walls in a green grass paper that contrasted nicely with the light neutral blue Sherwin-Williams Moonmist paint chosen for the living and sitting-room walls. Contractors raised the living room ceiling , which had been dropped two feet at some point, with a raised white coffered counterpart. Cleveland Heights muralist Lari Jacobson added a woodland scene to one wall. That is where traditional touches of “maximalism” ended in the space. Putzier explains that the couple had dubbed the living room “the nightclub room,” a place where the husband, a musician, would record music and perform with his son and their friends during large social gatherings.

“He wanted it to feel like MTV Unplugged, where there are just layers of rugs on the floor, this deep, rich, moody feel collected over time, not something slapped together in one instance,” she says.
Putzier created that vibe by installing LED lights around the perimeter of each coffer — the color and number in use are electronically controlled — and arranging a trio of vintage rugs on the hardwood floor. Guitars from his extensive collection were hung on one wall over a low glass-fronted wooden storage cabinet. Additional furnishings were limited to a Steinway grand piano, curved forest green crushed velvet sofa trimmed in heavy gold bullion fringe and a tufted cloverleaf-shaped ottoman covered in a flower and bird-patterned black velvet and ringed in equally bright multicolored trim.

“We purposefully kept it pretty minimal so that you could have multiple people up there singing, you could bring in a drum set, you could bring in a keyboard in addition to the piano, all that kind of stuff,” she says.
The adjoining sitting room, in contrast, was designed to facilitate conversation, even when live music is playing. Putzier points to the faux pressed-tin ceiling, a design element actually made of plastic, as an example.
“The noise will just bounce right off of [metal],” she says. “The plastic is better for noise absorption.”
The room’s most outstanding feature is its window treatments. Putzier dressed a single-glass side door to make it look like a larger window, hanging lush velvet panels in a dark blue, green and gold damask pattern, together with a ball fringe trimmed linen and cotton blend swag in a classic William Morris print, under a tasseled cornice board covered in navy velvet and bordered in blue and gold corded gold satin. The same swags and cornice boards, the latter distinguished by vertical strips of gathered dark green velvet, grace windows flanking an existing gas fireplace, the white wood surround and mantel repainted black to match the metal firebox.
RELATED: A ‘Destination Pub’ Makes These Boston Heights Homeowners Feel Away While at Home

Two long sofas — one a simple navy velvet piece, the other a skirted scalloped back model covered in a William Morris floral print — face off over a phoenix emblazoned red wool rug by London-based Wendy Morrison Design. Putzier notes that both sofas have bench seats to better accommodate more guests. “When you have two cushions or three cushions, you have seams where it’s uncomfortable to sit,” she says.
Finishing touches include a vintage Art Deco mirror purchased on chairish.com; sconces sourced from an antique shop; the aforementioned living room chandelier; and a side table consisting of a brass monkey holding a brass top over its head.

“They love animals, and they’re very much into quirky, unique-looking pieces,” she says of the homeowners.
French doors open from the living room to the sunroom, where work was limited to removing and furnishing the space in the same eclectic style, albeit one more suited to everyday living. Putzier included the dark blue already painted on sections of paneled wall in her inspiration palette.
“[The homeowners] really liked those rich tones of blue, green and red,” she says. “So I started with that color and then just incorporated the greens and the reds.”

A pair of club swivel chairs with blue woven-fabric interiors and red plaid exteriors, whiskey-colored leather sofa and red velvet day chaise form a U-shaped sitting area in front of the fireplace, where a large tufted ottoman pulls double duty as a coffee table. A step up leads to an area where the homeowners take their meals, what they call “the Italian restaurant room” because it was decorated to recreate the cozy feel of an old-fashioned eatery. The tone-on-tone patterned banquette and two blue pinstripe chairs flanking a live-edge table made by Canton-based John Strauss, like all of the sunroom’s upholstered pieces, are covered in easy-care performance fabrics. And all of the chairs and sofas have low backs that don’t obstruct views out the many windows from any point in the room. The property on which the carriage house sits is as eye-catching as its opulent new decor.

“You can’t see [Lake Erie],” Putzier says. “But there’s a lot of open land with trees. It’s very pretty.”
For more updates about Cleveland, sign up for our Cleveland Magazine Daily newsletter, delivered to your inbox six times a week.
Trending
-
1
-
2
-
3
-
4
-
5










