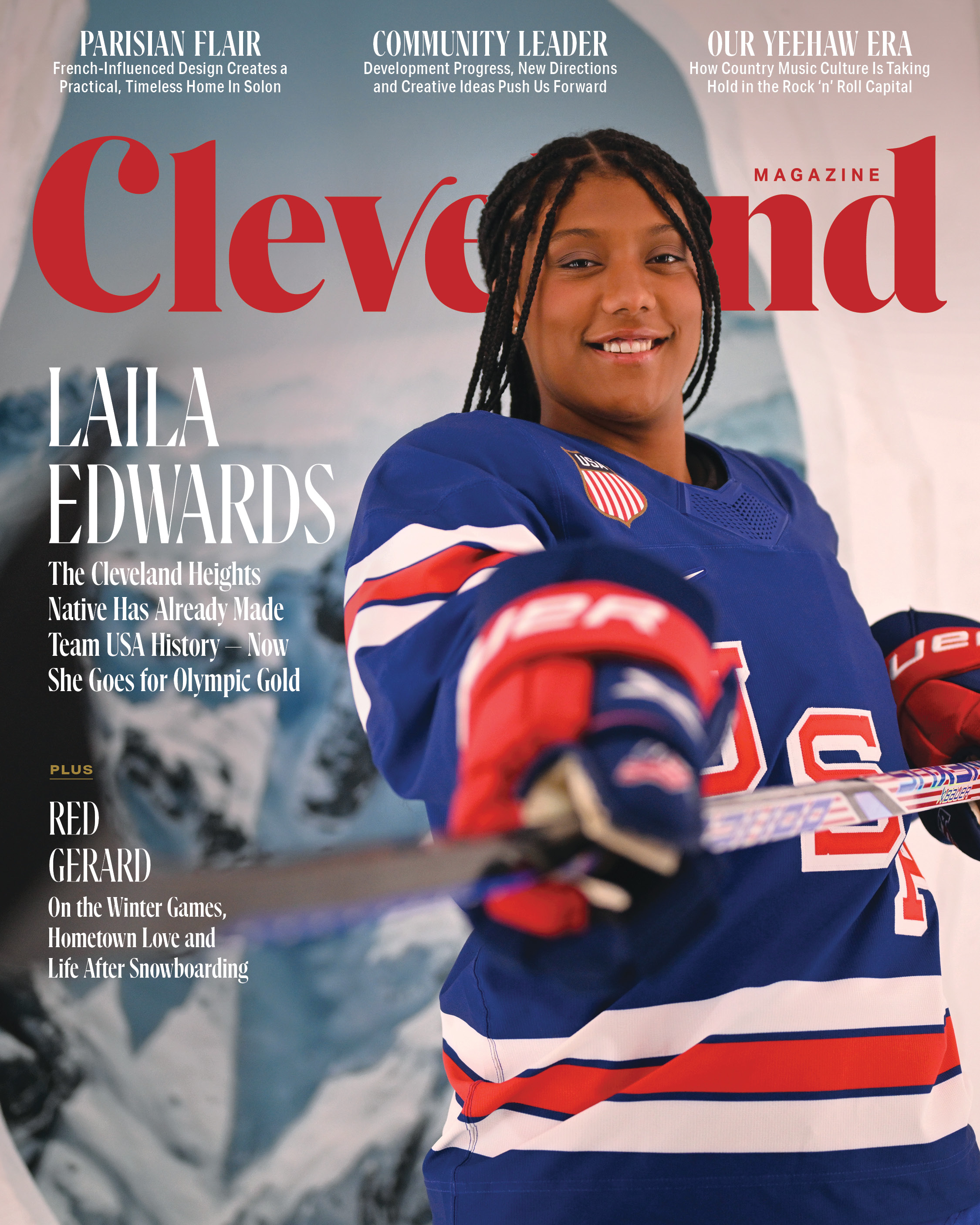An Aurora "Zen Den" Is the Children's Creative Oasis
by Lynne Thompson | Feb. 3, 2025 | 10:00 AM

Amy Carruthers
The room over the modern farmhouse’s four-car garage boasted multiple windows, a pitched ceiling, a full bath and two walk-in closets — the perfect place, the homeowners decided, for a guest suite. Laura Yeager Smith of Hudson-based Laura Yeager Smith Home & Design explains that the Aurora home only had an owner’s suite and bedrooms for each of the couple’s three grade-school-age children, who no longer had space to play in the lower level after it was finished as the adults’ entertainment area.
“They wanted a space for the children to be able to … read, play games, [build] Legos, craft in designated zones,” Smith says.
So Smith combined an eclectic guest suite and kid-friendly playroom by utilizing the ingenuity she developed while raising her four children. She calls it the “zen den.”

“It’s a space that you go to seek something,” she explains. “It’s nice to have a place where you go and seek zen in doing activities [in which] you’re using your creativity and your imagination.”
Sign Up to Receive the Cleveland Magazine Daily Newsletter Six Days a Week
Smith created a neutral backdrop by painting the room a soft gray and covering the ceiling with white tongue-and-groove paneling. She divided the room into two distinct areas with open shelving and installed a Murphy bed, which lifts up into a wall in a stretch of poplar-and-maple cabinetry.

The doors concealing the bed were flanked by shelves of leather-trimmed woven bins for stashing toys and small drawers with clear acrylic fronts for storing Legos by shape, size and color.
A wall perpendicular to the cabinetry was clad in white Lego panels and outfitted with a quartz countertop to create a station for building Legos directly onto the wall. “You can even stand on that … countertop to reach some of the higher heights,” Smith says. Square ottomans covered in tufted caramel leather provide a place to sit and build items for display on modular shelves painted Benjamin Moore’s Deep Sea Green.
But the room’s truly unique attractions are its “reading pods.” Smith designed the ergonomic features with open sides and channel-tufted interiors upholstered in a performance fabric splashed with Agean blue, hot pink and purple. Each was installed 3 feet above the floor on brass posts with ladders for easy access.

“It maximized the footprint of the room,” Smith says of the innovation.
READ MORE: Small Powder Rooms Pack Big Impact in Two Northeast Ohio Homes
The Aegean blue was repeated in applique-velvet draperies and a heathered Flotex floor covering that offers the comfort of carpet and durability of a hard surface.
“If some glue or glitter hits the ground, it’s not a disaster,” she says.

Four armchairs surrounding a walnut Hickory Chair-brand table were kid-proofed with white indoor-outdoor fabric. A smaller scale makes the chairs comfortable for both children and adults. And the table’s height can be adjusted for anything from playing games to dining.
On the other side of the open shelving, Smith gathered five stools upholstered in pink performance fabric around a quartz-topped craft table. A sea-green cabinet stores games, puzzles and crafting supplies.
“Everything has a home,” Smith says.
One thing the room doesn’t have is electronics. Smith says the homeowners plan to install a TV. But the kids don’t seem to miss it.
For more updates about Cleveland, sign up for our Cleveland Magazine Daily newsletter, delivered to your inbox six times a week.
Cleveland Magazine is also available in print, publishing 12 times a year with immersive features, helpful guides and beautiful photography and design.
Trending
-
1
-
2
-
3
-
4
-
5










