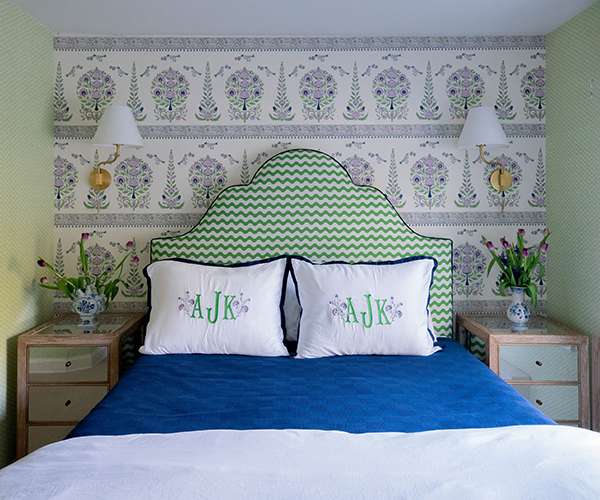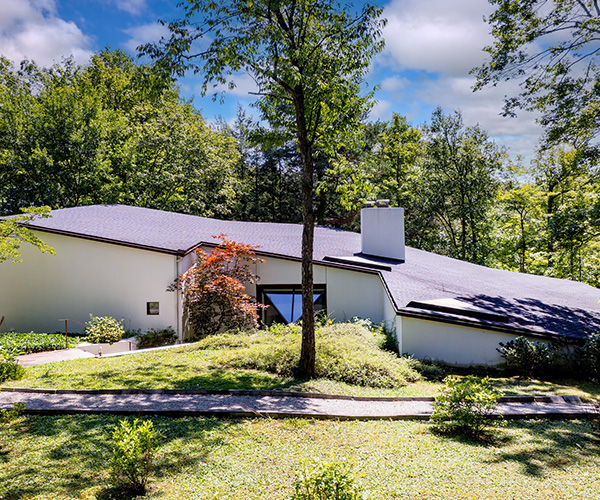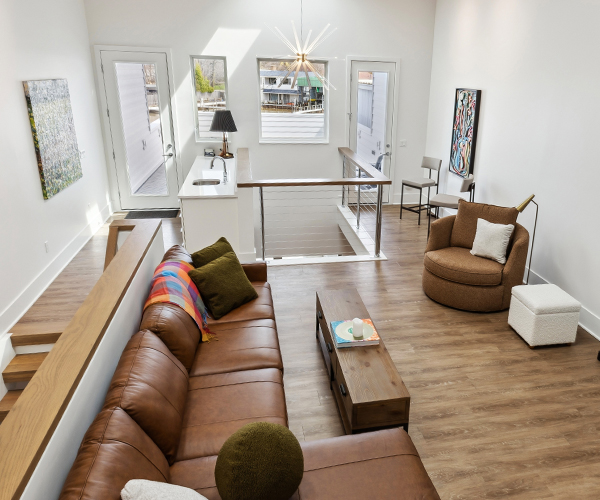Stephen and Jeanne Michaelides’ home would probably be a Tremont landmark if it weren’t hidden behind the historic Lincoln Park bathhouse. The industrial structure trumps two other futuristic abodes built on the site with its corrugated-steel siding, abundance of glass-block windows and unique shape. The building appears cylindrical from the rear entrance, triangular from the front, with a roof deck reminiscent of a ship’s prow.
But the exterior doesn’t prepare first-time visitors for what’s inside.
The front doors open onto a wedge of black-and-white marble tile laid checkerboard style in front of a freestanding steel staircase. The staircase winds its way from the entrance through a slate-gray stairwell punctuated by banks of glass block, providing access to three triangular floors of loftlike living space furnished in a contemporary style, with much of the furniture purchased at Modern Classics Inc. in Mentor. The first level is painted the same dark gray as the slate tile floors, the second level white, and the third level gray, like some giant Oreo. And everywhere you look, there is art. Even the recesses of horizontal steel supports on each side of the staircase are used to display sculpture, in this case rows of outrageous ceramic cows — everything from an animal painted to resemble a taxicab to a bovine bearing a replica of the famous “Welcome to Fabulous Las Vegas” sign on its back. A lithograph of a nude by Alberto Vargas hangs in the bedroom, while a cartoon-strip-style painting by Roy Lichtenstein and an enormous Roy Lichtenstein-inspired portrait of Little Orphan Annie graces the entertainment room. Stephen, a 72-year-old writer and public-relations consultant, explains that his executive-assistant wife, now 52, designed the five-year-old house to showcase his extensive collection. “People say, ‘Why would you put this thing in Cleveland?
It belongs in San Francisco! It belongs in Manhattan!’ ” Stephen exclaims. “But Cleveland is where we live, and this is the kind of home we appreciate.”
The house is in fact a result of the Michaelides’ long-harbored desire to live in the city. Ironically, their first urban home, one of four condominiums in the Lincoln Park bathhouse, was a desperate last-minute purchase, one made after their Strongsville home had been sold and plans to buy a top-floor condominium in the United Church of Christ’s downtown Cleveland headquarters were foiled by the church’s acquisition of the Prospect Avenue building. “All I knew about Tremont was the old stories people were telling me: that it was dangerous, it was scary,” Jeanne recalls. So great was her trepidation that developer Nathan Zaremba agreed to buy the unit back from the couple if they weren’t happy living in the neighborhood. Jeanne and Stephen so loved living in Tremont that they not only ripped up the agreement — they eventually decided to buy a home site in the bathhouse’s backyard.
Jeanne’s ideas for the house, sketched out to the last detail, were implemented by Ron Lloyd of RDL Architects in Cleveland using Zaremba’s original footprint. To compensate for the absence of interior walls, utilitarian features were tucked behind a single wall or two in the far corners of each floor: a dish sink and dishwasher off the kitchen, a toilet off one end of the master suite and a stall shower and “laundry cabinet” off the other, his-and-her walk-in closets and a compact full bath with shower stall off the entertainment room. Storage for pots and pans was created by adding a window seat with a hinged top in the kitchen. Jeanne even created a special place for the cat’s litter box. The animal accesses the box through a “mouse hole” near the rear entrance; the box is serviced through an opening in a garage wall.
Special attention was given to the layout of the first-floor living room/dining room/kitchen, where the couple routinely entertains chefs, restaurateurs, writers and other people Stephen knows from his 27-year tenure as editor of Penton Media’s Restaurant Hospitality magazine. Jeanne says the resulting open floor plan invites guests to participate in the cooking and allows the chef to remain a part of the gathering. She had no reservations about putting the custom-made, stainless-steel whirlpool bathtub and freestanding stainless-steel sink in the middle of the master suite, right in front of the stairs and in plain view of Stephen’s adjoining home office.
“I don’t know if we’re exhibitionists or voyeurs,” she quips. “When we’re entertaining, people will be perched on the edge of the tub with their glasses of wine.”
Jeanne exhibited the same confidence in painting the textured drywall in the first-floor living room/dining room/kitchen and third-floor entertainment room slate gray to better showcase Stephen’s art collection. “I had seen the application before, and I knew that it would work,” she says. She picked the white paint and ceramic tile for the master suite to create a dramatic change that didn’t clash with the décor above and below. The corrugated-steel siding and glass-block windows were chosen because they required little maintenance and were compatible with the exteriors of the other two homes in the bathhouse complex.
“I was interested in an exterior structure that I could power wash and be done with,” she says.
The Michaelides’ unique home was not built without a few problems. Construction was halted after an inspector detected too much “sway” in the structure’s frame during an approaching storm — a consequence, Jeanne says, of not having load-bearing interior walls. Hurricane straps — pieces of galvanized steel used to reinforce joint structures and roof-to-wall, wall-to-foundation and floor-to-floor connections — had to be installed before work could continue. “To this day, every time a big storm comes in, you can see the water in the toilet bowl swish around,” she says. Engineers doubled the budget for heating and cooling by putting a second heating/air-conditioning system on the roof after voicing fears that the system in the garage wasn’t sufficient for the open floor plan and 11-foot ceilings. Additional construction delays and costs were incurred by changing plans for the angled front walls on the first two floors. The large traditional windows were replaced by two rows of glass block near the ceiling, a move instigated by Stephen’s concern that there wouldn’t be enough wall space to hang art.
The result is well worth the effort.
“We love it,” Jeanne declares. “We wouldn’t change a thing.”



