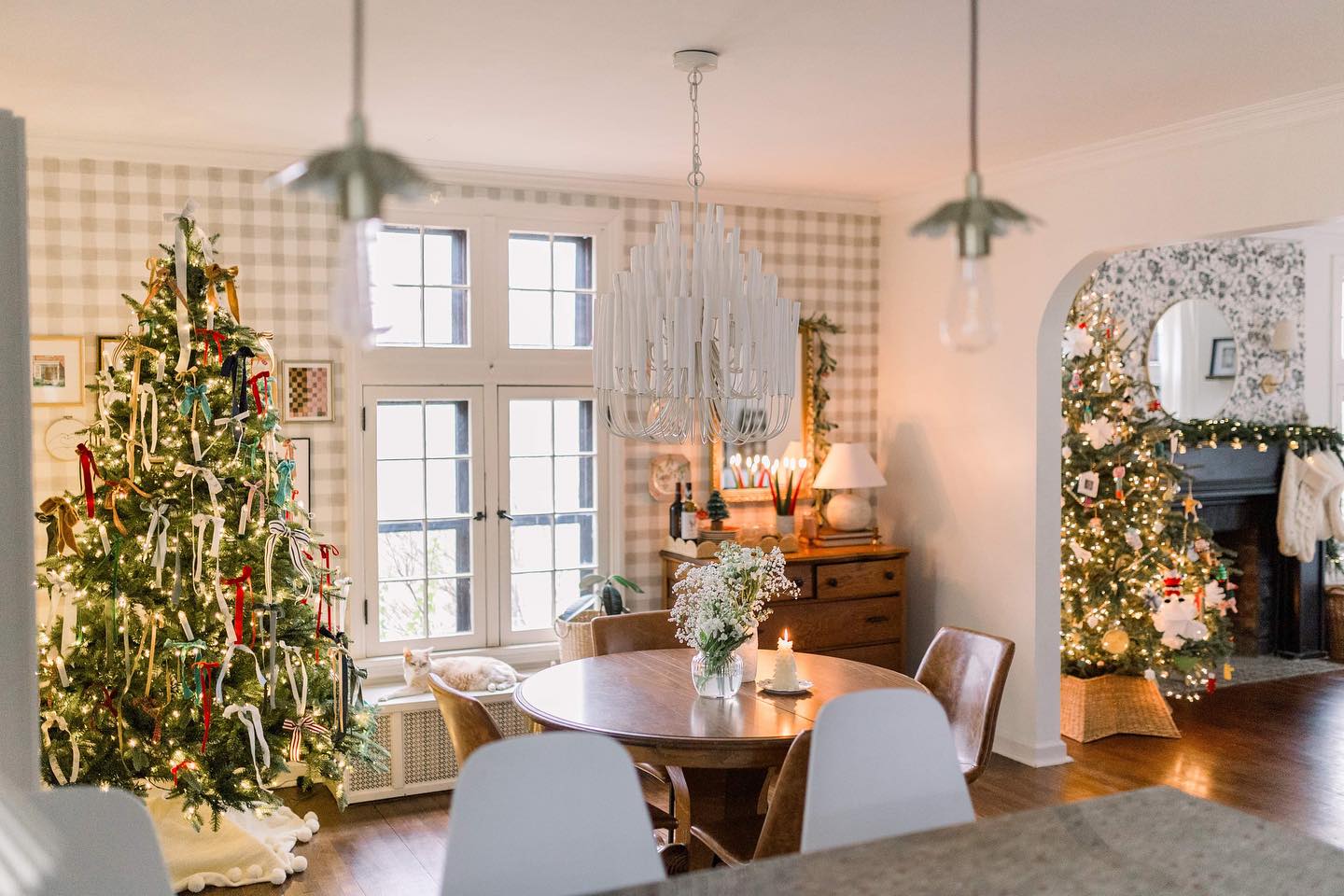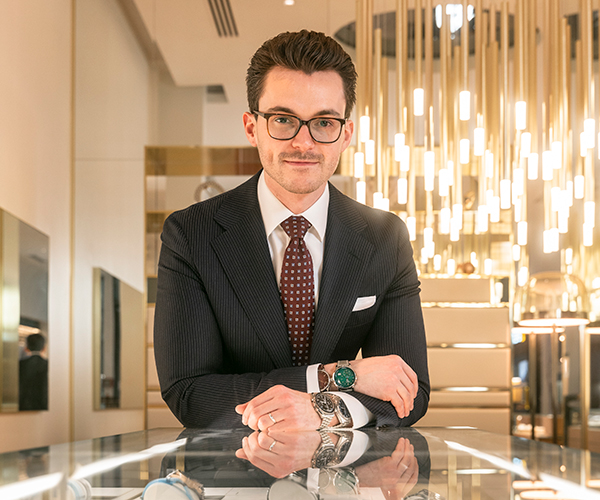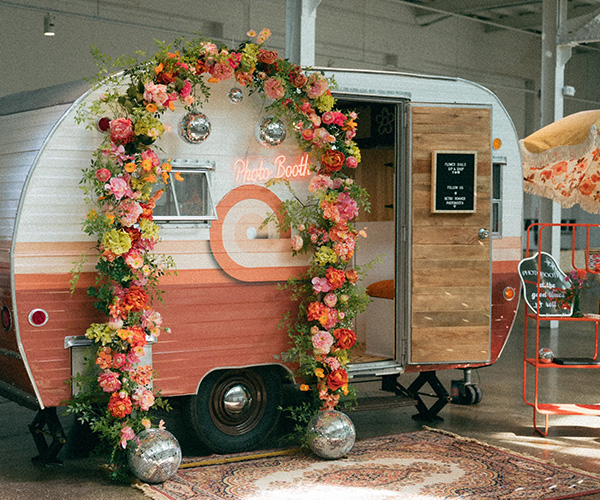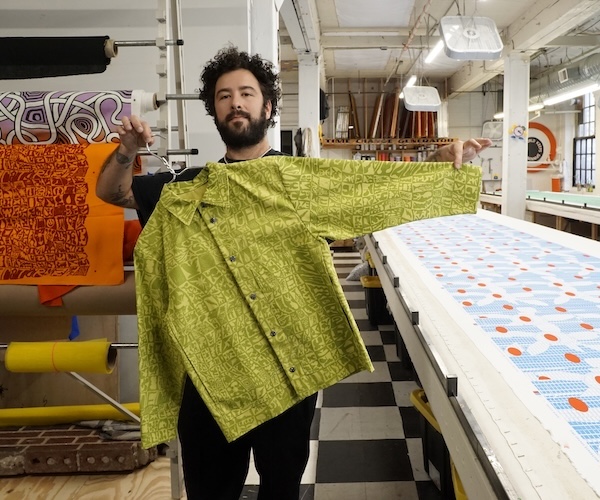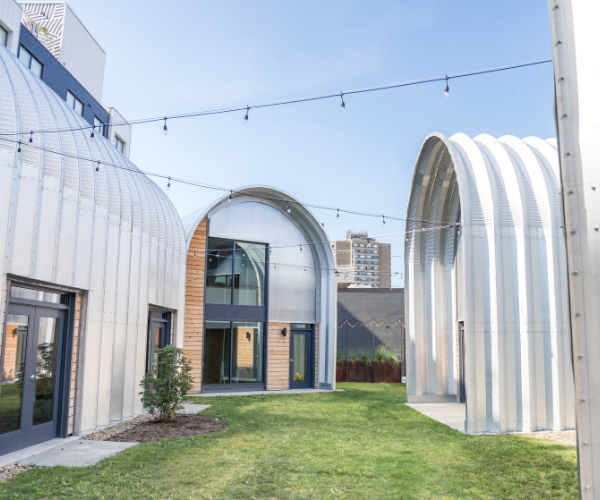Rooms for Improvement
We asked builders and retailers about modification and installation trends they're currently seeing in luxury homes for this room-by-room guide to high-end upgrades.
by Lynne Thompson | Jun. 27, 2006 | 4:00 AM
What do you get for the home that has everything?
Luxury-home builders, buyers and owners never seem to run out of answers to the question. Just when they think they’ve seen and installed everything there is, something new appears or a fresh trend prompts them to think in a different way.
We sought out high-end home builders, as well as retailers that serve them, to learn about upgrade trends in kitchens, living rooms, master bedrooms, bathrooms and utility areas such as laundry rooms and mudrooms to uncover some of today’s most popular luxury home upgrades.
The Kitchen
Fine Cabinetry
“Cabinetry in the kitchen has really become more like fine furniture in the last five years,” says Laura Lynn Reising, executive vice president of Petros Homes in Broadview Heights. She says customers are opting for trendy woods such as alder wood and combined stain and paint finishes. Glazing is particularly popular as well, according to Pat Perrino of P. Perrino Custom Homes in Kirtland Hills. Finishing a cherry-stained or off-white painted cabinet with mocha glaze, for example, highlights every crevice and edge, providing an antiqued look.
The attention to detail extends to the cabinet hardware. Reising recalls filigree drawer pulls set with small topaz stones she saw installed in a $1 million Pepper Pike home. “There are like jewelry on the cabinets,” she says. “And they are very understated — they don’t look gaudy or anything.”
But the cabinetry’s functionality is as important as its look. Homebuyers spend hours designing custom cabinetry that goes beyond just providing the right space for the right thing in the right place, says Jon Russell, vice president of Prestige Homes in Hudson. “People think: Am I right-handed or am I left-handed? When I rinse the dishes, do I move this way to put them in the dishwasher, or do I go that way? When I take them out of the dishwasher, where’s the cabinet I’m going to put them in?”
It’s a trend being fed by the growing importance of the kitchen. “People entertain around their kitchens,” observes Chris Pastel of Pastel Builders in North Olmsted. “It’s more than just cooking dinner. Cooking dinner is now the event of the evening.”
Colorful Granite Countertops
Mark Hogue of Mont Granite in Solon remembers a time when homeowners were extremely limited when it came to their choice for granite countertops. “Maybe two varieties of black, two varieties of green, a black-and-white mix, a few browns,” he says. But because of improved mining, handling and processing techniques in places such as India, Brazil and Africa, options have increased dramatically within the last five years.
“We have a selection of well over 400 varieties,” Hogue says. “And we bring new products in all the time.”
Today’s color palette spans from red to purple to gold (Hogue says there are more than 60 shades of green alone), while the natural patterns of granite range from granular to circular to veined. Reising gives an example of just how exotic stone can be when she raves about Caribbean Blue — granite with reds, oranges and greens reminiscent of the colors of tropical fish. The vast range of choices allows for kitchen customization like never before.
“You’re likely to go into one of our homes and never have seen the granite that’s on the countertops before,” Perrino says.
Unique Built-In Appliances
The scope of built-in appliances has expanded beyond the commercial range, refrigerator, dishwasher, microwave and trash compactor we’ve all known about for years. Homeowners now have the option of adding cook-tops with built-in grills, griddles and woks, steam ovens, warming drawers, coffee machines, wine-storage units, ice-makers, even commercial soft-service ice cream machines.
“Some of our appliance packages are up to $90,000,” says Rim Burandt of Rembrandt Builders in Monroe Falls.
One of the more ingenious new types of built-in appliances is a pasta pot that allows the home chef to fill the pot with water, cook and drain its contents without the hassle or danger of hauling steaming cauldrons from the range to the sink.
Some high-end homeowners are going with multiple ovens, cook tops, dishwashers and refrigerators to aid in entertaining. The latter — particularly under-counter refrigerators and refrigerated drawers — are often strategically located in kitchen islands, eating areas and butler’s pantries.
“More males are expecting or demanding gourmet kitchens,” Pastel says. “It used to be they’d get together with their friends and play poker. Now they get together and cook.”
The Living Room
A Change in Identity
The traditional “good room” that mom and dad had at the front of the house is being phased out as homeowners opt to use all of their home all of the time rather than cordon off a section for a formal sitting area.
“Ninety percent of the homes that we build don’t have living rooms,” says Reising.
In many cases the living room is now a great room that opens onto the kitchen. The kids who used to hang out there now spend time in a lower-level recreation room or upstairs bonus room while their parents are entertaining.
For those who still maintain a formal sitting area, Reising says it now tends to be named after the amenity it showcases. The addition of a grand piano, for example, transforms the space into a music room. The installation of multiple flat-screen televisions makes it a media room. One of the more popular transformations is an “entertainment bar” located just off the kitchen.
“It’s not necessarily for drinking [alcohol],” Reising stresses. “It could be for having coffee or just chatting.”
Indoor Water Feature
One of Rembrandt Builders’ signature living room amenities is a 12-foot-by-8-foot “water wall” installed over the fireplace. Water trickles down natural stone such as slate or tumbled travertine marble — “something that has a texture to it so when the water runs down it, you have some noise,” says Burandt. The fountain serves as a focal point and adds to the mood of a room.
“The sound of water is calming,” he explains. “You turn the thing on, dim the lights, turn the music on, and just relax on the couch, read a book, that sort of thing.”
The feature Burandt uses circulates about four gallons of water. Still, the humidity generated must be taken into consideration when installing a heating-and-cooling system, even though most people only turn the fountain on when they’re entertaining or are using the room for an extended period of time.
“This isn’t something that you just add to your home,” he cautions. “It really adds a lot of moisture to the air.”
Architectural Details
Ceiling beams highlighted by rope lighting, arched entrances flanked by pillars and striking views of lakes, rivers and trees framed in bowed walls of glass — builders and homeowners are always looking for new ways to add built-in wow factors to their prime entertaining space. Burandt says one of his clients went so far as to install a “window wall,” a feature that can measure up to 30 feet long and opens with the ease of a sliding glass door.
“Everything is on rollers, very well balanced,” he says. “It’s a big thing in Florida — that’s where we got the idea.” But he concedes that the “window wall” isn’t for every home. “You don’t want to add it on real heavily-wooded areas. There are too many bugs.”
Waning in popularity is the built-in cabinetry used to house audio and video components during the home theater boom. Much of that has to do with the compact nature of the newest flat-screen televisions and home audio systems. Homeowners are using armoires and chests to replace the lost storage area.
The Master Bedroom
Private Outdoor Spaces
There’s no need to stumble through a dark house just to get a breath of fresh air at night. Courtyards, patios and screened-in porches are once again appearing off some master bedrooms in houses built by Petros Homes, according to Reising.
“They’re very small, maybe 8 feet by 5 feet, just enough for two people to sit out there,” she says. But they’re equipped with all the necessities for enjoying an early morning cup of coffee or late-night brandy. And they supply the ambiance luxury homeowners demand — “that feeling of being at a resort in their master area.”
The (Huge) Relocated Walk-In Closet
Homeowners are choosing to locate their walk-in closets just off the master bath so early risers can dress without waking their spouse (or stumble around in the dark trying not to do so). The closets are even bigger now too, not only housing the requisite rods, shelves and shoe racks, but islands and banks of customized built-in drawers to store folded items and accessories — additions that make a bedroom bureau unnecessary for everyone but the most hard-core clotheshorse.
“The last [master] closet that we put in was 400 square feet,” says Burandt. “That’s the size of a two-car garage.”
Like kitchen cabinetry, the built-ins are usually made of premium woods and finished with granite countertops, glass-fronted drawers and crown moldings. Perrino says some of his clients have opted to showcase favorite hanging items closeted behind glass doors.
Ceiling Treatments
If you tend to have the occasional sleepless night staring at the ceiling, why not at least have something pleasant upon which to focus your attention?
Both Perrino and Burandt say a growing number of clients are asking for hand-painted corner accents, border trims, faux finish and murals on their ceilings.
“Maps are huge,” Burandt says. “It’s generally a world map or a map of France or the Tuscany region [of Italy]. It all depends, really, on the theme of the home or what the homeowner is into.” As a result, recessed and sconce lighting is replacing traditional ceiling fixtures.
“They’re not obtrusive,” Burandt says. “And it’s very easy to regulate the [level of] light.”
The Bathroom
Quantity and Quality
No one ever has to wait in a house where the bathrooms outnumber the bedrooms. Burandt says he’s seen a hike in the number of half-baths in luxury homes. Rembrandt Builders is constructing fancy powder rooms with vanities and vessel sinks off wine cellars and cigar rooms, as well as more utilitarian bathrooms off garages and mudrooms.
“The last house we did was only a five-bedroom house, but it had nine bathrooms in it,” he marvels.
Builders point out that bathrooms that adjoin bedrooms are also becoming more elaborate, endowed with master-bath amenities such as high-grade cabinetry, granite countertops, whirlpool baths and linen closets that eliminate inconvenient trips into the hall when the towel racks are bare.
Splashy Showers
The standard stall shower is becoming a thing of the past in well-heeled homes.
“Showers are getting bigger,” says Russell of Prestige Homes. “Our average house has a shower [in the master bath] that’s probably 4 1/2 feet by 6 feet or larger.”
The walls and floors are finished in pricey stone, glass and ceramic tile. (The latter often boasts hand-painted designs, embossments and glazing.) Those looking for one less reason to hit the health club can opt for steam showers. And shower enthusiasts are requesting all combinations of multiple showerheads, body sprays, hand-held personal showers and built-in seats and benches, particularly in his-and-hers configurations. Perrino says one of the more extreme devices is the “rain dome,” a drenching showerhead mounted on the ceiling.“It just releases volumes of water,” he marvels. “You can have three showerheads in your shower. It’s not uncommon in more expensive homes.”
The placement of these extras, adds Russell, can be literally tailored to their users.
“The plumbing company actually measured two spots on my wife’s back from the ground so they could tell the plumber exactly where to put the [body sprays],” he says.
The Retreat
While some builders may say the importance of the bathtub has waned in our hectic world, others are being asked to install them in a manner that makes finding time for a long, hot soak more enticing. Burandt’s Rembrandt Builders often puts the tub in a separate room to create an intimate retreat comparable to a well-appointed sitting room off the master bedroom. Reising says Petros Homes often positions it in front of a window or a direct vent gas fireplace that is shared with the master bedroom.
Ironically, many of Reising’s customers no longer demand a whirlpool. “They’re just looking for an oversized soaking tub,” she says. Burandt on the other hand, says some of his clients are installing elaborate 7-foot-long whirlpools equipped with options such as light therapy.
“Instead of just having the bubbles and the jets, you also have lights that change color from blue to red to pink to green,” he explains. “I don’t know if it really soothes you that much, but we sell a lot of them.”
Laundry Rooms and Mud Rooms
Create Comforts
It wasn’t so long ago that a laundry room was considered a big deal if it was large enough to accommodate your washer and dryer, a built-in utility sink, plenty of counter space for folding clothes and enough cabinetry to store detergents and fabric softeners. Now to reach that status, the space needs to include everything an occupant might need to continue her daily activities during the spin cycle without ever leaving the room.
“People are looking for a 10-by-10 utility room with an option for a pull-down ironing board, little computer stations and televisions,” says Pastel Builders’ Chris Pastel.
Other essentials include comfortable sofa and chairs and an adjoining half-bath.
“We’re getting into very nice cabinetry (and granite countertops), stuff that’s usually reserved for the kitchen or the master bathroom,” offers Burandt.
Reising says some Petros Homes customers ask for kitchen-style center islands so they can work on hobbies and other projects while their clothes are spinning in the dryer.
“While they’re doing the laundry, they’re wrapping a gift or potting a plant,” she says.
Meanwhile, the cabinetry trend seen in the kitchen also extends into the mudroom, usually in the form of lockers.
“Everybody wants a place where every kid has a place to put his or her stuff,” observes Russell. If a desk isn’t in the laundry room, it’s often built into the mudroom as a place where family members can drop off the mail, grab the phone and pick up messages.
Second-floor Laundry Room
Forget about carrying load after load of clothes, sheets and towels up and down the stairs — a second laundry room near the upstairs bedrooms is becoming a staple in large homes. In some cases, it’s just a small room equipped with a stackable washer and dryer.
“I built a house a couple of years ago that had a second-floor master suite,” Russell recalls. “The main laundry was on the second floor. But we had a little closet with a stackable washer and dryer off the mudroom for the kids’ soccer clothes.”
Drying Center
P. Perrino Custom Homes has seen some clients opt for a nifty new appliance from Maytag called the Neptune Drying Center.
Featured on one of Oprah Winfrey’s “favorite things” shows, the bottom of the appliance is a front-loading tumble dryer. The top is a 17.3-cubic-foot “drying cabinet” with a rod, removable mesh shelves and door hooks that can be used to hang- or flat-dry almost anything that finds its way into the laundry basket. The cabinet not only eliminates the need for clotheslines and drying racks, but it dries clothes hours — sometimes days — faster with a gentle airflow that can be set at low (140 degrees) or extra low (110 degrees) for 30 minutes to 6 hours.
Shannon Black, general manager of Bloom Bros. Supply Co. in Chesterland, says the drying center is surprisingly affordable at $999 for an electric model and $1,069 for a natural-gas counterpart. (A typical front-loading dryer, goes for about $799.) Measuring 74 inches high by 33 1/2 inches wide (with cabinet doors closed) by 29 inches deep, the only drawback of the appliance is its size.
“Typically, it only goes into new construction,” Black says. “It doesn’t fit into most old houses.”
Trending
-
1
-
2
-
3
-
4
-
5

