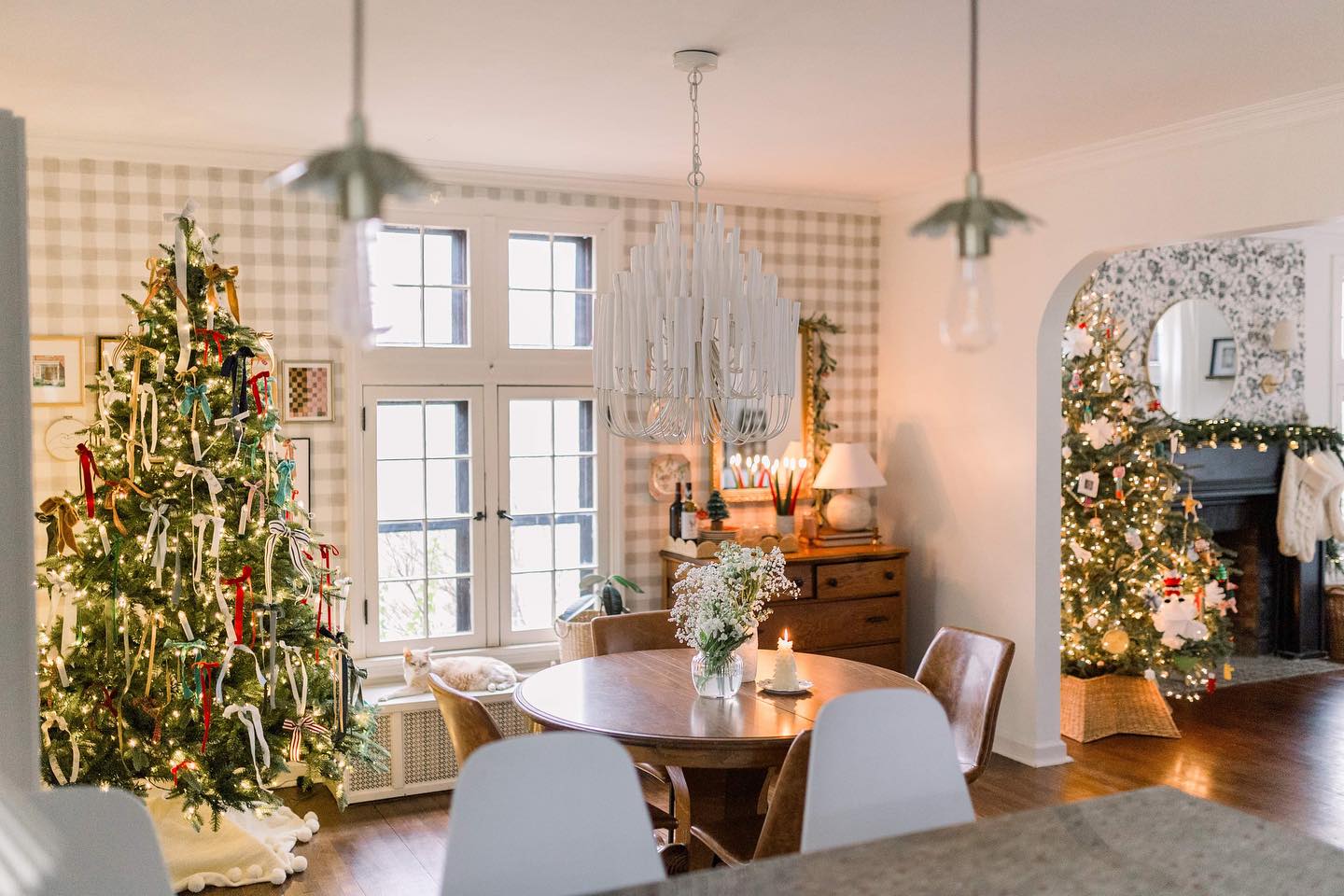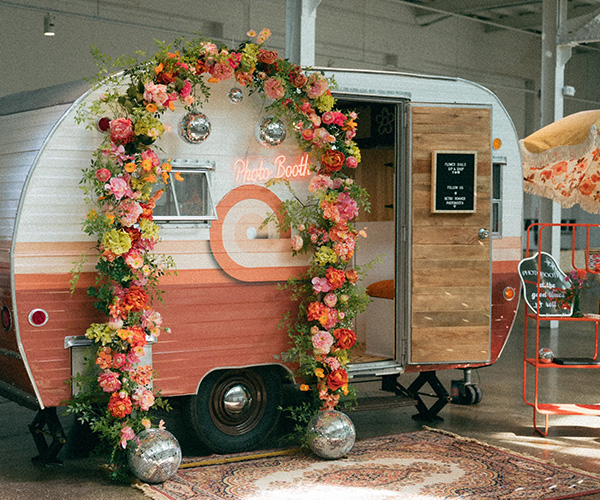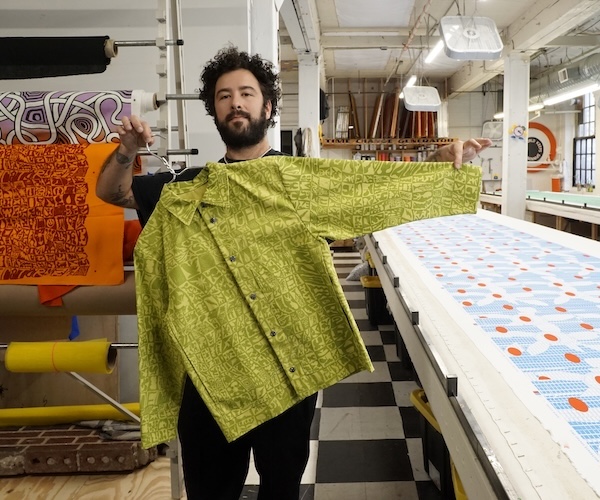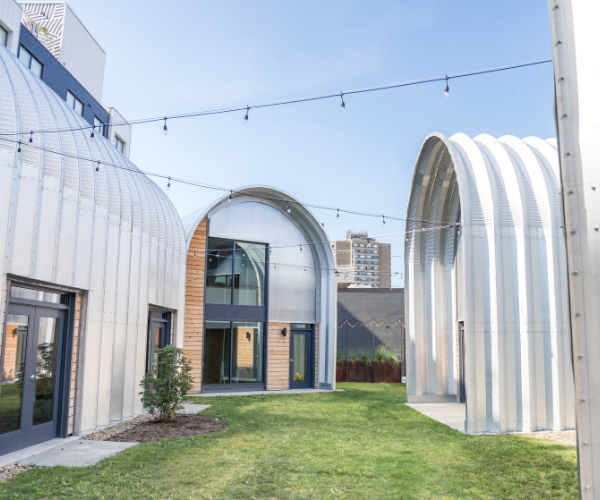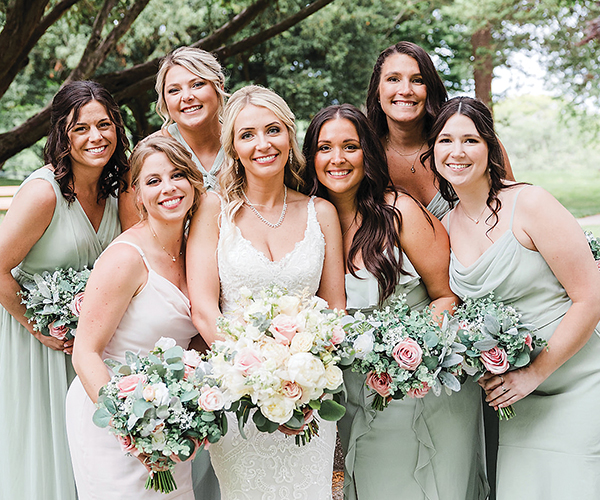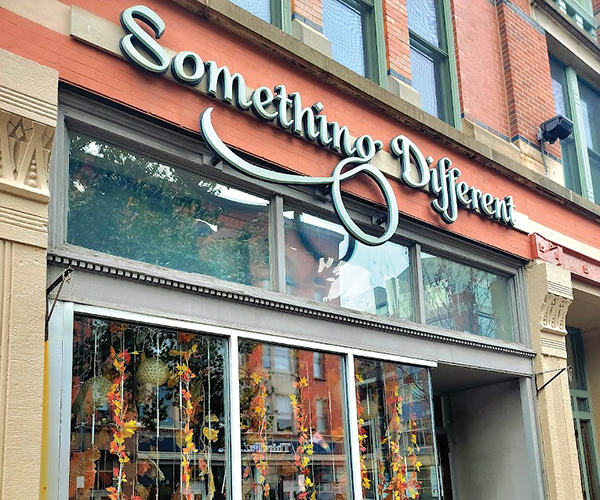Terry and Debbie Feller met when they were 16 years old and summering at cottages in Madison. Today, they have three girls, ages 13 through 21, and a brand new home just down the road from the beach where they first saw each other. Terry is from Parma Heights, Debbie from Highland Heights, and the two lived together in Willoughby Hills. But Madison always felt right and, after five years of looking for land, they broke ground on a 5,000-square-foot house with loads of cottage charm.
Inspiration: The exterior is based on HGTV’s 2004 Dream Home in St. Mary’s, Ga., which the couple visited after seeing it on television. The home’s interior didn’t suit them, however, and was redesigned by the Fellers and their architect, Jack Fay.
The lot: After looking for years, Debbie came across the perfect property, complete with a beach. The man who owned it wasn’t the most motivated seller. “A lot of people have been out,” he told Debbie, “but I wouldn’t sell it to them.” For some reason, he liked Debbie and her girls.
Here’s the part you won’t believe: He sold the land for $185,000. Yes, it was seven years ago, but the lot was big enough to subdivide into three parcels. The Fellers kept two and sold the third to Debbie’s brother to build a cottage on. “I don’t think we could have bought this property with the beach anywhere else in Cleveland,” Debbie says.
Info for West Siders: Madison, about a 45-minute non-rush-hour drive from downtown, could best be described as the East Side Vermilion.
Inside: With its 12-inch baseboards, bead board walls and wood floors, the house feels old, which is what Debbie intended.
Best features: A cheery kitchen with soapstone counters and two walls of windows; the screened-in porch with fireplace off the living room; the Mission-inspired cherry staircase; the wide-plank-paneled cabana bathroom with shower off the mudroom (for cleaning up after a day at the beach) and the cozy guest suite in the tower above the garage with its wood-burning stove and kitchenette.
Looking ahead: Rather than design the house with a bedroom for each of her girls, Debbie’s two oldest daughters (one of whom is at college) share a large loft overlooking the living room. Debbie hopes to one day see this space full of visiting grandchildren.
Double duty: Debbie wanted a den, but she also wanted a sitting room off her first-floor bedroom. So she came up with an idea for a sliding bookcase that allows a room off the foyer to secretly function as both. Simply push the bookcase over, and the “den” opens up to the master bedroom.
| Year built: 2006 Who built it: F.A. Makoski Construction Co. Inc. Style: Coastal with craftsman influences Baths: 5 Bedrooms: 4 Appraised Value: Not yet appraised |
Trending
-
1
-
2
-
3
-
4
-
5

