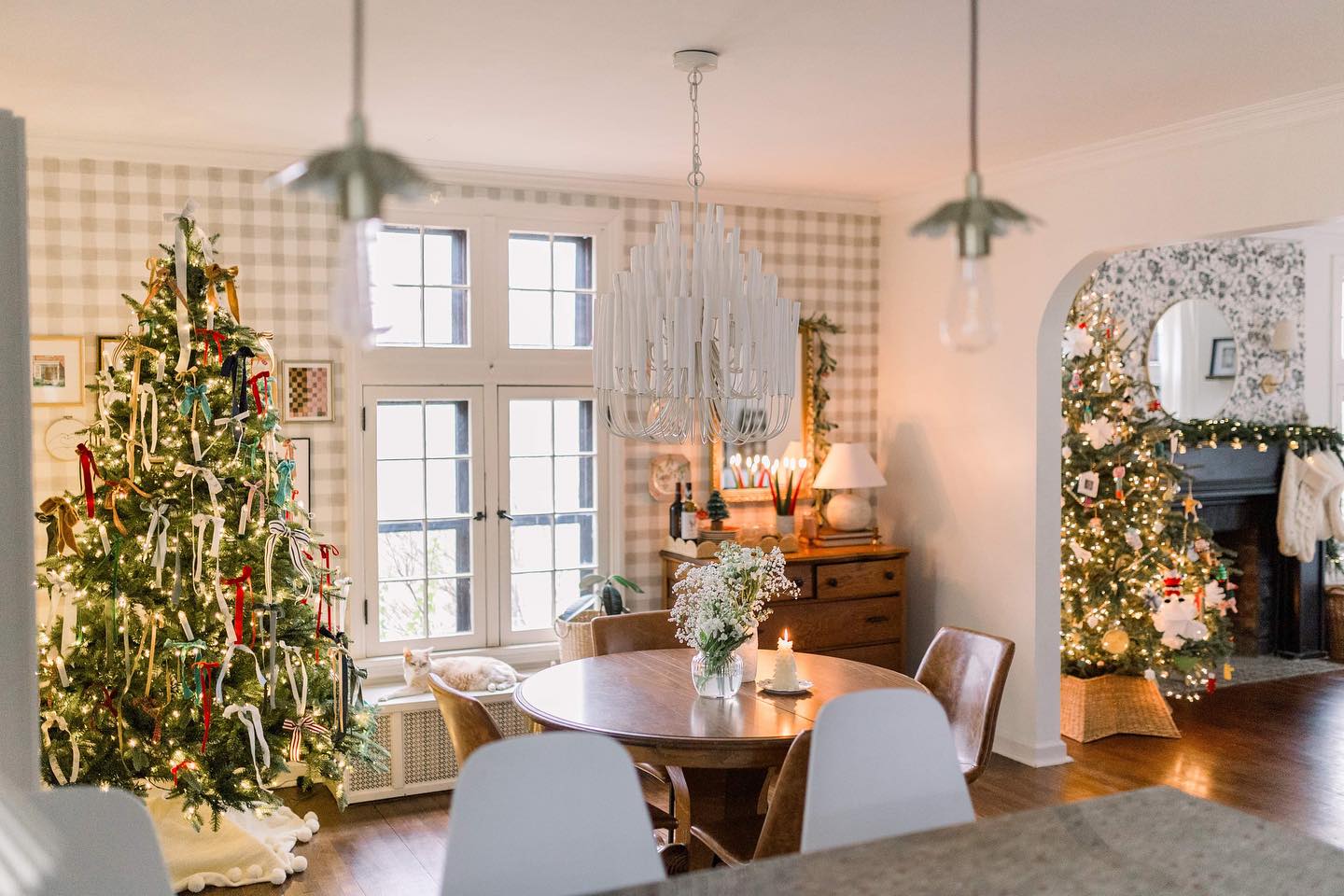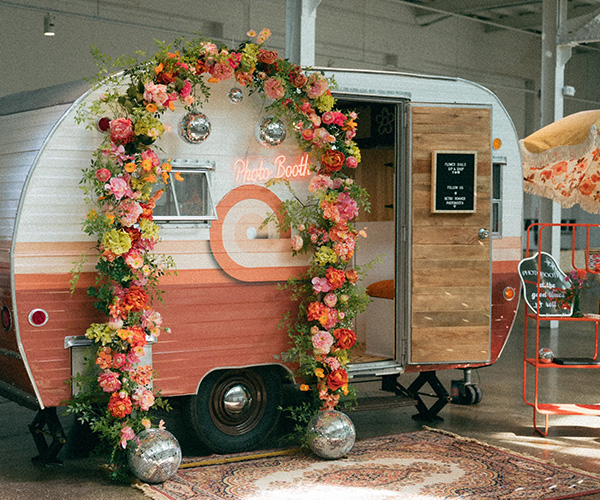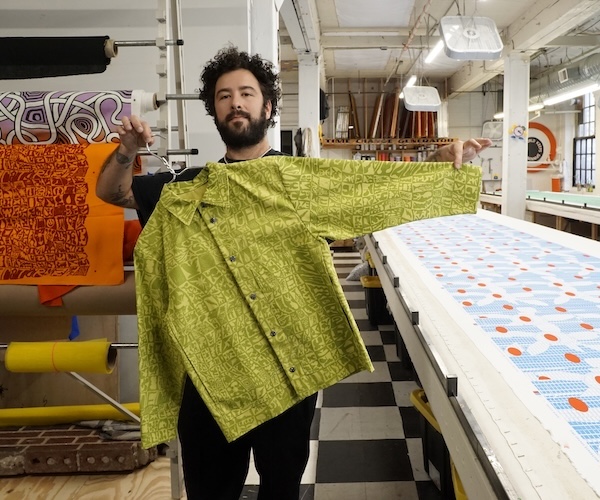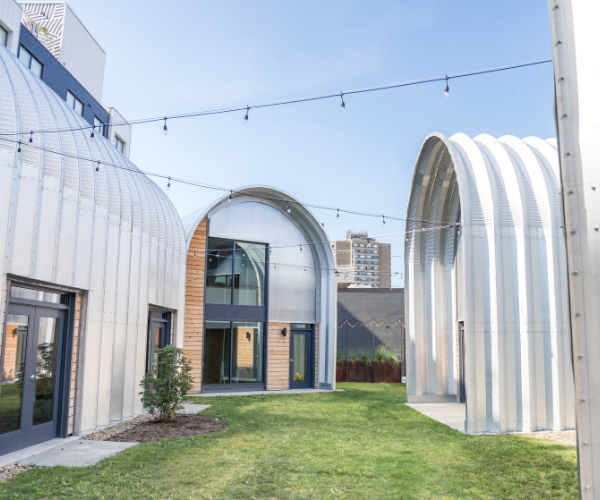This Lakefront Canton Home has a 1,000-Square-Foot Closet
by Kristen Hampshire | Jun. 2, 2022 | 12:00 PM

Caitlin Antje Photography
The vision was born when Sandy and Jeff Doll happened upon a lot in their neighborhood on the private, 150-acre Lake Cable in Canton’s Jackson Township.
“We wanted a place for our children to enjoy and where we could have friends over and take full advantage of lake living,” says Sandy Grassi Doll, a longtime community volunteer whose years of hosting and attending fundraisers inspired her to open a restaurant, Social at the Stone House in Massillon, in 2021.
The couple broke ground on the lot in 2016, partnering with designer Summer Alaedeen of Adeas Interior Design, who brought creative touches to the 12,000-square-foot residence. It has four bedrooms, seven bathrooms and designated spaces for entertaining throughout. “She pushes me out of my comfort zone, and I told her from the beginning, ‘I just want my house to look like it came out of a magazine,’” Grassi Doll relates.
Overall, the Doll home captures lake life with expansive views of the water, where the family enjoys Lake Cable’s beaches, marinas and lifestyle. It’s a fusion of glam farmhouse and sophisticated modern chock full of thoughtful details that speak to the couple’s varying tastes.
The Foyer
His taste is traditional and hers is transitional — and you can see touches of both in the foyer. “I wanted there to be lots of light and color and clean lines,” Grassi Doll says. Her husband’s aesthetic tended toward darker woods and ornate detail. “So, we compromised,” she says. “There is a lot of wood, but it’s all white.” A winding staircase with an ornate wrought-iron balustrade makes way to an airy upstairs landing revealing lake views. Along the staircase wall, crystal light fixtures are framed against velvet-flocked wallpaper. “When Summer showed me that fabulous wallpaper we thought, ‘Let’s panel it and make it look like a hotel lobby,’” Grassi Doll relates.
The Kitchen
An expansive kitchen island is appointed with light fixtures that are retro yet refined. “I get so many compliments on them,” Grassi Doll says. A custom stainless steel range hood and white cabinets complement the granite countertops full of movement. Grassi Doll loves the fact that she can hide all the dirty dishes in the fully equipped butler's pantry while prepping for her dinner parties.
The Closet
“I compare the closet to when your fiancé asks you to marry him and gives you that wonderful diamond ring,” Grassi Doll relates. Her two-story, 1,000-square foot “closet” is more of a girls’ getaway punctuated with mannequins wearing ball gowns from charity events, a posh pink sitting area and a wet bar stocked with rose. During the holidays, she decorates with a Tiffany-inspired Christmas tree. “It’s a mix of sugar and spice,” she says, adding that she loves rock 'n' roll. This explains a framed Kiss print and guitar from Paul Stanley. “It’s pink and sparkly with a little edge.”
The Living Area
An airy living space appointed with furnishings in a black-and-white theme looks out over the lake and its everchanging landscape. “In the winter, it’s gorgeous with the snow, and in the summer, it’s beautiful and so bright in here,” Grassi Doll says. White woodwork offers traditional detail with columns by the bar area and smoother lines along the windows. Flooring throughout is quarter sawn oak and Calacatta Gold marble.
Trending
-
1
-
2
-
3
-
4
-
5










