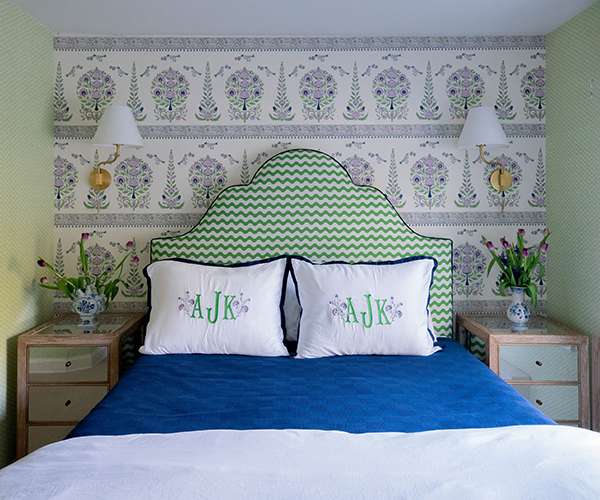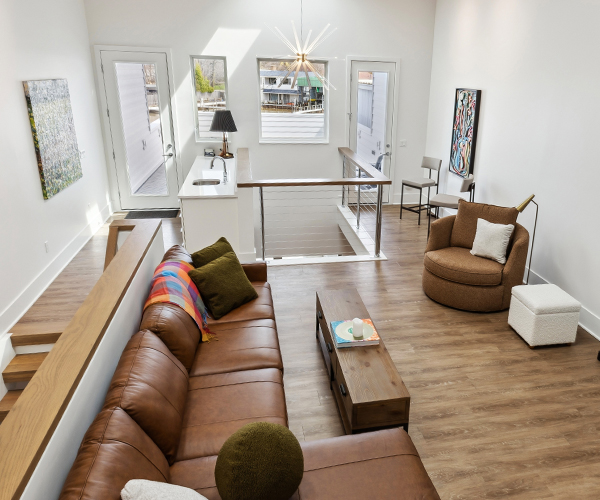Unlike many towering, larger-than-life estates, the magnificence of 37400 Jackson Road is found by looking out. The Moreland Hills home, built in 1983 by Cleveland architect Stephen J. Bucchieri, slopes into a ravine, hidden among trees. Bucchieri customized the three-bedroom, three-bathroom space for its original owners, and after 42 years of preserving its charm, the treasure is on the market for the first time. Listed at $729,000 by Howard Hanna realtors Chris Jurcisin and Ernie Cahoon, the home is reminiscent of Frank Lloyd Wright’s Usonian design with sharp angles and a maze-like layout, but it’s got a minimalist twist with a surprise at every turn.
Sign Up to Receive the Cleveland Magazine Daily Newsletter Six Days a Week

The open-concept space is equipped for seamless one-story living. After stepping down a set of stairs to the front door, a punctuated foyer makes way to a grand library laden with built-in shelves housing books of all sizes and colors. It’s Cahoon’s favorite room in the house, he says, noting a jagged glimpse of both the living room and primary bedroom through sharp-cornered walls when lounging in the space’s seating area.

The primary bedroom itself is subtle, with just enough space for a bed and desk. But its surrounding features, like an adjoining screened patio and a narrow hallway connecting two closets and a primary bathroom, tell more of the story. The sleeping area is carefully designed not to interrupt the living room’s aesthetic, with a unique revolving panel door that conceals into the neighboring wall like a secret entrance.

READ MORE: The 2025 Lake County YMCA Dream Home Is Informed by Its Landscape
Angles make the living room bigger than it seems and turn it into a true gathering space. While the architecture is a spectacle on its own, decor is a necessary player in bringing the space to life beyond its white walls and gray concrete floors. The original owner made her mark with her personal artwork, but it’s not hard to inject color with wall-sized windows welcoming in the hue of green trees.
“Some of the furniture was built for the house,” Cahoon remarks, pointing to the nearby dining room’s metal table. Other neutral furnishings, like leather couches, get sleek counterparts in unique armchairs, concrete side tables and simple table lamps.

The kitchen’s white appliances, white cabinets and subtle wooden countertops are tastefully dated. A wet bar bears a second sink just a step away from the main sink on the island. It’s simple and small, but somehow just big enough.
“It really shows a lot of intelligent thinking, planning for space,” Cahoon says.

READ MORE: This Cleveland Heights Abode Used to House Horse-Drawn Carriages
The innovation continues upstairs. Two bedrooms feature loft beds with ample space beneath for a couch, desk or even another bed. One room has a landline phone on the wall, whose ring bears a pleasant memory.
Uniquely, the garage is accessible from above the foyer, where another narrow staircase leads to a finished studio space and additional storage room. More old phones and desktop computers sit dormant on a desk — an ode to this home’s past and present.
Outside, a gravel pathway leads to another patio. Along the way, glimpses of the interior through large square windows feel planted and purposeful, perfectly reminiscent of a life-sized dollhouse. Against an evergreen landscape of trees, grass and flowers, there’s a temporary sensation of traveling back in time, a warm nostalgia that beckons a true feeling of home.

For more updates about Cleveland, sign up for our Cleveland Magazine Daily newsletter, delivered to your inbox six times a week.
Cleveland Magazine is also available in print, publishing 12 times a year with immersive features, helpful guides and beautiful photography and design.




