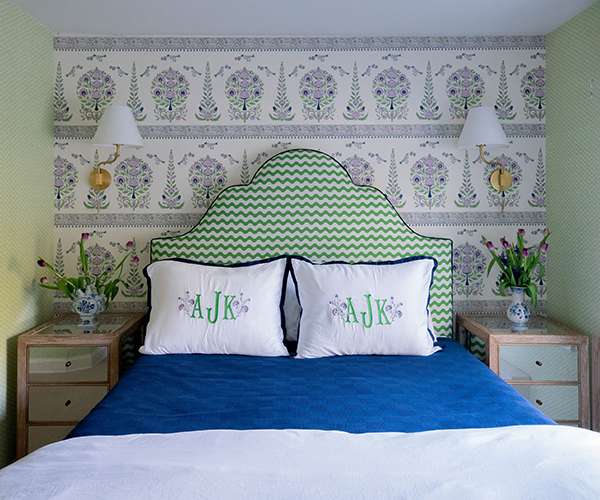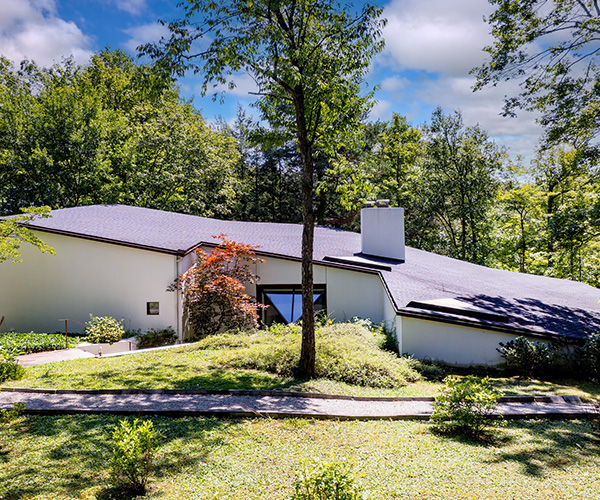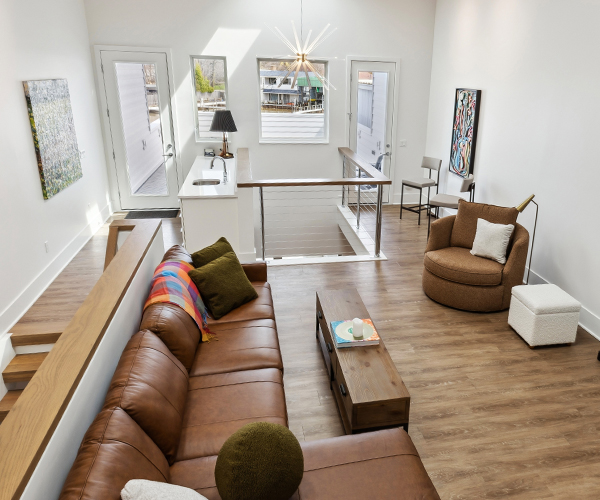The Cooks had no intention of moving from their home in Solon’s Chagrin Highlands neighborhood, where they had lived for the past 19 years and raised two children. But when Pam was driving home from errands through a boutique development tucked off Bainbridge Road, she spotted a luxury cottage in the works. Contractors were still inside painting.
The great real estate find was dinner conversation that night. “We went back to the house the next day and went inside, and we both loved it,” Bob Cook says.
Suddenly, the home and a move were a reality for the empty-nesters. They contacted builder Jon Russell of Prestige Homes, and an agreement was settled before the home was even completed for a Parade of Homes.
Sure, the housing market was terrible, Bob concedes, but “sometimes you have to take that gamble, because you’re looking at an opportunity.”
The Cooks saw a chance to change the home’s footprint from a two-story traditional to a single-level haute cottage with a first-floor master. The more efficient plan included the hearth room Pam had always wanted and a show kitchen that would accommodate their cooking and entertaining lifestyle. They saw the amenities that only custom homes offer.
For one, a secret passage through a walnut-stained poplar bookcase in the study opens into a coffee bar/spa bathroom. That segues into a plush master bedroom with 12-foot ceilings.
Then there’s the “dirty kitchen” tucked into a vestibule behind the main kitchen that serves as a staging area for parties and a planning center. The 7,212-square-foot home has three bedrooms, perfect for the Cook family, and a basement. “The basement is the new second floor,” Russell says.
There is another kitchen in the lower level, complete with a custom table with colored glass chips in confetti brights. The lower level is home to a billiard room, exercise equipment, a craft room and two separate television spaces, one with “the world’s largest sectional,” as Russell jokingly calls an oval couch that could comfortably seat 12. Sliding doors lead outdoors to a backyard “living room” complete with a pizza oven, an all-weather flat-screen TV, an intimate dining table for four and separate conversation spaces.
Russell emphasizes the theme of the home: “All of the rooms you need and none of the rooms that you don’t.”
“The housing market has changed so much that the homes we built that were very popular four and five years ago are already starting to become obsolete,” Russell says, referencing “company rooms” with covered furniture that no one uses. Today’s families are treating the living room like an office with their wireless laptops and transforming the basement into entertainment central.
Russell’s cottage design is utilitarian in that every room has a purpose. “With the economy and changes in our world, I see the values changing,” Russell says, noting a demand for fewer but larger bedrooms, as well as bedrooms with private bathrooms and sitting areas rather than lots of empty space.
Yet the Cook home is filled with special touches and materials: knotty alder woodwork throughout; leather flooring in the upstairs bar; ceilings wallpapered in rich, textured papers; wide-plank, reclaimed elm floors distressed to magnify its nook-and-cranny character.
“I see buyers looking for quality and attention to detail,” Russell says. “There’s a sort of been-there-done-that-what’s-new.”
The Cooks were banking on selling their house in six months in order to move into the Bainbridge cottage after the Parade of Homes was complete. They made arrangements to list with a Realtor, but they wanted to check in with a couple of families who expressed interest in buying the home should the Cooks ever sell. “We sold the home in one weekend — we were shocked,” Bob says. “We both thought it would be hard to sell our house, but one of those families took us up on the offer.”
The family also purchased a lot of the Cook’s furniture so the couple could start fresh in their new home. And because it was furnished for the show, they bought 90 percent of it.
According to the Cooks, some pieces were iffy, such as a light fixture above the dining room table that looks like a mess of wooden antlers. It grew on Bob over time, though, and the piece stands now as a rustic juxtaposition to some of the drama sprinkled throughout the home, such as leopard print wallcovering leading to the basement. Somehow, the eccentric accent works with the hint of country — evident in the laundry room’s barn sink and Dutch door — and with the earthen bones of the house: dry-stacked stone walls and knotty alder woodwork.
The roughly $2 million home is just the type of Kincaid-inspired cottage that the Cooks admire.
But it is missing one feature that the Cooks are in the process of completing on the lot next door: a separate carriage house garage to store four more cars, including space for Bob’s Ford Mustang and motorcycle.
The great real estate find was dinner conversation that night. “We went back to the house the next day and went inside, and we both loved it,” Bob Cook says.
Suddenly, the home and a move were a reality for the empty-nesters. They contacted builder Jon Russell of Prestige Homes, and an agreement was settled before the home was even completed for a Parade of Homes.
Sure, the housing market was terrible, Bob concedes, but “sometimes you have to take that gamble, because you’re looking at an opportunity.”
The Cooks saw a chance to change the home’s footprint from a two-story traditional to a single-level haute cottage with a first-floor master. The more efficient plan included the hearth room Pam had always wanted and a show kitchen that would accommodate their cooking and entertaining lifestyle. They saw the amenities that only custom homes offer.
For one, a secret passage through a walnut-stained poplar bookcase in the study opens into a coffee bar/spa bathroom. That segues into a plush master bedroom with 12-foot ceilings.
Then there’s the “dirty kitchen” tucked into a vestibule behind the main kitchen that serves as a staging area for parties and a planning center. The 7,212-square-foot home has three bedrooms, perfect for the Cook family, and a basement. “The basement is the new second floor,” Russell says.
There is another kitchen in the lower level, complete with a custom table with colored glass chips in confetti brights. The lower level is home to a billiard room, exercise equipment, a craft room and two separate television spaces, one with “the world’s largest sectional,” as Russell jokingly calls an oval couch that could comfortably seat 12. Sliding doors lead outdoors to a backyard “living room” complete with a pizza oven, an all-weather flat-screen TV, an intimate dining table for four and separate conversation spaces.
Russell emphasizes the theme of the home: “All of the rooms you need and none of the rooms that you don’t.”
“The housing market has changed so much that the homes we built that were very popular four and five years ago are already starting to become obsolete,” Russell says, referencing “company rooms” with covered furniture that no one uses. Today’s families are treating the living room like an office with their wireless laptops and transforming the basement into entertainment central.
Russell’s cottage design is utilitarian in that every room has a purpose. “With the economy and changes in our world, I see the values changing,” Russell says, noting a demand for fewer but larger bedrooms, as well as bedrooms with private bathrooms and sitting areas rather than lots of empty space.
Yet the Cook home is filled with special touches and materials: knotty alder woodwork throughout; leather flooring in the upstairs bar; ceilings wallpapered in rich, textured papers; wide-plank, reclaimed elm floors distressed to magnify its nook-and-cranny character.
“I see buyers looking for quality and attention to detail,” Russell says. “There’s a sort of been-there-done-that-what’s-new.”
The Cooks were banking on selling their house in six months in order to move into the Bainbridge cottage after the Parade of Homes was complete. They made arrangements to list with a Realtor, but they wanted to check in with a couple of families who expressed interest in buying the home should the Cooks ever sell. “We sold the home in one weekend — we were shocked,” Bob says. “We both thought it would be hard to sell our house, but one of those families took us up on the offer.”
The family also purchased a lot of the Cook’s furniture so the couple could start fresh in their new home. And because it was furnished for the show, they bought 90 percent of it.
According to the Cooks, some pieces were iffy, such as a light fixture above the dining room table that looks like a mess of wooden antlers. It grew on Bob over time, though, and the piece stands now as a rustic juxtaposition to some of the drama sprinkled throughout the home, such as leopard print wallcovering leading to the basement. Somehow, the eccentric accent works with the hint of country — evident in the laundry room’s barn sink and Dutch door — and with the earthen bones of the house: dry-stacked stone walls and knotty alder woodwork.
The roughly $2 million home is just the type of Kincaid-inspired cottage that the Cooks admire.
But it is missing one feature that the Cooks are in the process of completing on the lot next door: a separate carriage house garage to store four more cars, including space for Bob’s Ford Mustang and motorcycle.



