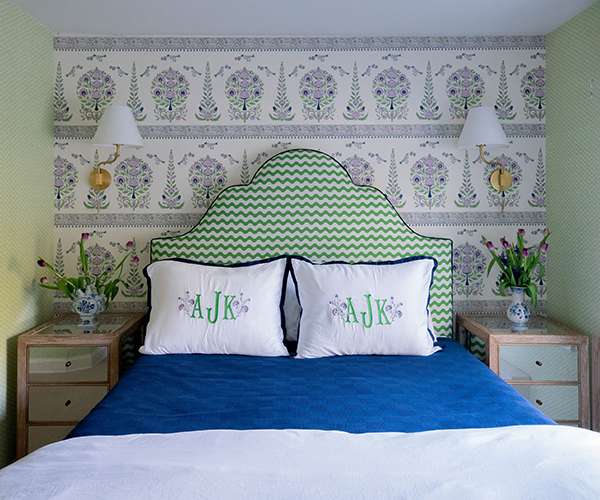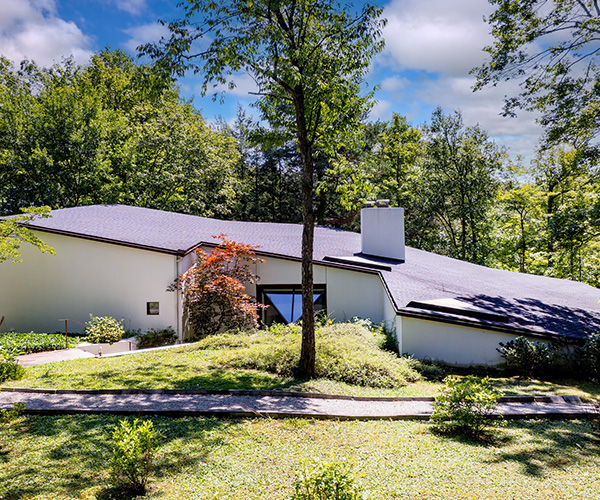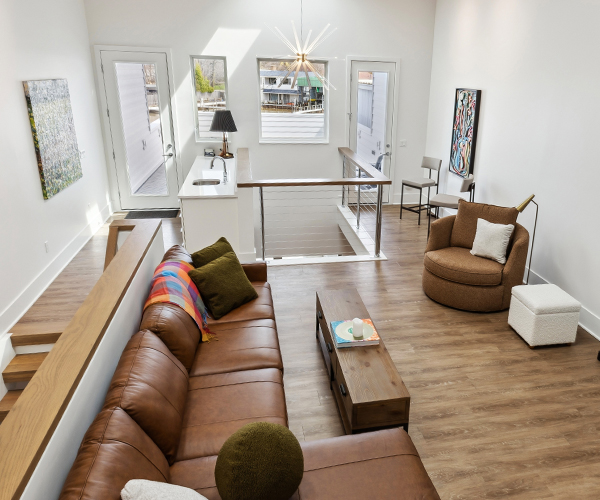The mountain-modern home’s great room is light and bright. A marriage of white walls and transitional furnishings in shades of white, black and gray are all warmed by a two-story corner fireplace faced in cultured stone. But off to the right, visible through metal-frame glass doors, is a stark contrast: a dimly lit pub that looks like an upscale watering hole one might find in one of Cleveland’s converted Warehouse District structures. The arrangement of a charcoal tufted-leather Chesterfield sofa, wood-arm swivel chairs with black leather cushions, and an oval cognac leather ottoman in front of the sitting-area fireplace conjures up visions of chatting with friends over glasses of port on one of those cold winter nights.
“I dubbed this project, ‘Entertainer’s Dream,’” says Hudson-based interior designer Laura Yeager Smith of the 9,000-square-foot Boston Heights residence. “There are so many lovely spaces to entertain.” The pub is just one spot the husband-and-wife homeowners use to host everything from intimate family gatherings to large-scale events to promote their business. Smith used the industrial decor the man of the house desired to create the look and feel of a discrete venue, someplace totally separate from the rest of the house.
“There were a couple of inspirations, or precedent images that the client showed me,” she says. “It was really more to capture the moody vibe of the aesthetic than a literal translation. They liked that little bit more edgy material, something kind of unexpected.”

Smith obliged by outfitting the 518-square-foot space in the newly built home with a reclaimed wood ceiling, distressed brick walls and white oak hardwood floors. The fireplace boasts a facade clad in sheets of aluminum burnished by a local artisan and sandstone-slab hearth. Lighting in the sitting area is provided by a chandelier consisting of glass orbs on a geometric black metal form.
“It’s meant to draw your eye up into the high-volume space, a focal point piece,” she says.
RELATED: This Solon Basement Proves Entertainment a Whole Family Can Enjoy
To the left of the sitting area is the actual bar. The bottom row of wire-brushed oak slab-face cabinets, stained ebony and topped in a quartz with a thick profile edge that resembles concrete, includes a matching panel-covered dishwasher, ice maker and pull-out trash and recycling bins, along with a stainless steel refrigerator. Countertop appliance garages house blenders, juicers and utilitarian bar implements, and black metal shelves flanking the wall-mounted television overhead displays bottles of liquor and glasses. An oak trestle table surrounded by eight oak-frame barrel-back stools upholstered in cognac leather replace seating at the usual stretch of gleaming wood or granite. Smith notes that the 36-inch-high “counter height” or “pub height” furnishings are generally more comfortable than 42-inch “bar height” counterparts, making them acceptable for more formal overflow dining. The table is illuminated by another black metal geometric chandelier.
“It’s an integrated LED fixture,” Smith notes, “so you don’t need to have light bulbs. It’s more [for] ambient lighting. We put can lights in for functional task lighting.”

Near the bar, tucked in a corner, is a full bath that is also accessible from the property’s outdoor pool via a separate exterior door. Smith finished the floor in a river rock pebble mosaic mesh-mount tile — an unexpected feature that adds traction for wet feet — and tiled the bottom halves of the walls, along with the entire shower, in black. A spare Edison bulb light fixture, installed over a black wooden washstand with an integral sink in a concrete countertop, reinforces the industrial decor.
A circular staircase of black powder-coated steel, hand-forged and installed by a local blacksmith, leads to a 313-square-foot mezzanine over the bar. Smith calls the staircase “an element of the unexpected” that reinforces the feeling of being in a destination pub rather than a private home. An aviator chair upholstered in chocolate brown channel-tufted leather, the back of which is clad in riveted metal plates, attracts the attention of an unusual occasional chair while providing the comfort of more pedestrian seating. But arguably the best seat in the pub, if not the entire house, is a mink brown leather sectional recliner, nine and a half feet long. The backs of the motorized pieces fully recline to a flat position, making them the perfect places to crash after a night of revelry — or make up into beds if the house’s guest room and “bunk room” are full. The finishing touch: swing-arm sconces with black metal mesh drum shades.
“That second floor of the pub is also a place to escape, kind of getaway, where you’re not really visible to the rest of the house,” Smith observes. It’s a place where a deal can be discussed during a business function — or a family member can find privacy. “There’s a TV up there,” she adds. “So if there was a game on, you could watch the game, look out at the backyard through the windows.” Cozy as the pub is, it gets plenty of use during the summer months. Sliding glass doors opposite the bar open onto a terrace overlooking the aforementioned pool.
RELATED: A Warehouse District Condo Is a Game Day Oasis — Without the Memorabilia
“They can have those sliding doors open for indoor-outdoor entertaining,” Smith says — or escaping the hot sun with a cold beer.
Start your day the best way by signing up for our free daily newsletter. Arriving in your inbox every morning to keep you in the loop on the best guides, home and style tips, and news briefs for all things Cleveland. Click here to subscribe.




