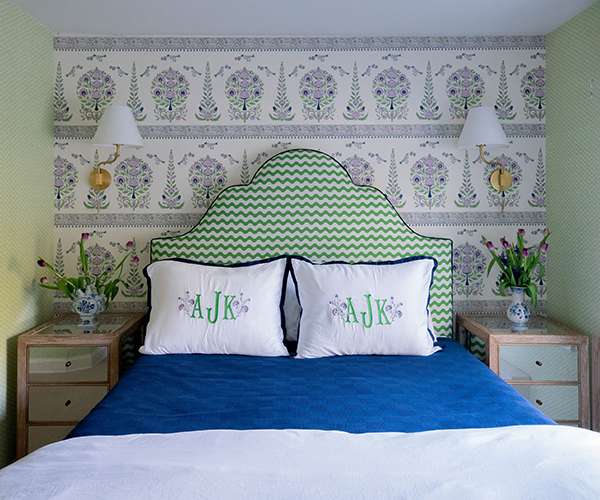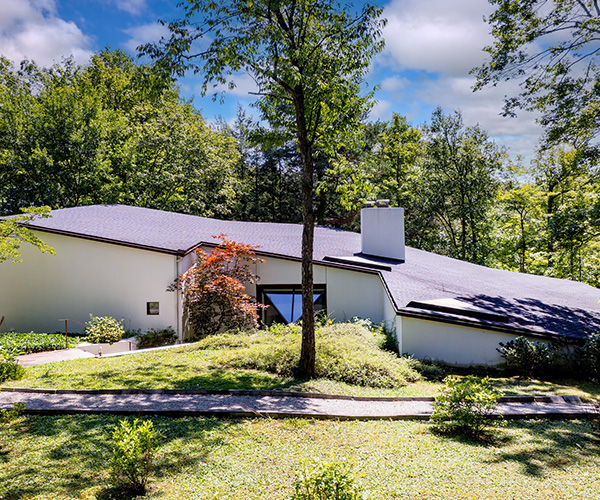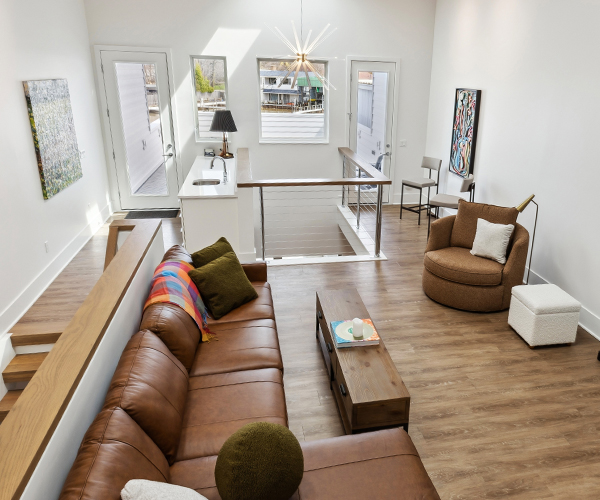GET THE MOST for your money when creating an outdoor space by avoiding costly mistakes. Joe Schill, of Schill Landscaping & Lawn Care Service in Sheffield Village, offers the following tips to safeguard your investment.
Create a master plan for the property. “You wouldn’t build a house without a plan,” Schill says. “Why would you do a landscape project without one? So many people underestimate the value of it.” If you can’t afford to implement the entire plan at once, install features in phases over a number of years.
Locate utilities accordingly. It eliminates the time and expense of relocating, adding or extending gas, water and sewer, and electrical lines for everything from outdoor lighting to grills and outdoor kitchens to hot tubs and pools.
Build patios on bases reinforced with concrete. “It helps with long-term settling and sinking exacerbated by the freeze-and-thaw cycle,” Schill says.
John Thompson and his wife wasted little time finishing the backyard of the colonial they built on a suburban West Side golf course in late 2001.
Contractors were in the backyard of the half-acre property for three successive summers. They first replaced the concrete-slab patio with a sunroom before building a deck and a brick walkway leading from the front drive to a new backyard patio.
But two years after the dust settled, the couple wasn’t happy with the results. Although they sealed the deck every spring, the treated lumber cracked, becoming a potential source of splinters for their two young children. And the patio proved too small for doing anything other than cooking on the portable grill.
“We wanted an outdoor living space that allowed us to use it and enjoy it,” says Thompson, a vice president at a local financial services company.
In fall 2007, Thompson asked Joe Schill, of Schill Landscaping & Lawn Care Service in Sheffield Village, to come up with such a design. By the following spring, they had settled on a plan that replaced the deck with an elevated patio, as well as a ground-level one with a fire pit and covered bar.
Thompson and his wife chose a mix of Unilock-brand tumbled pavers and wall stone in limestone and sandstone — colors that complement the home’s exterior finishes and limestone floors.
“John wanted me to go into this thing with an open mind,” Schill says. “The only thing he said was, ‘I have a golf course lot. I do not want to lose my views.’ ”
The following year, Schill and his crew began work on the elevated patio, the most challenging phase of the project. Workers used three semitrailers of gravel to raise the area 32 inches — the height needed to maintain views of the golf course over bunkers that surrounded a green — before building the patio on a 40-inch reinforced concrete base. Utility lines hidden under the deck were routed through the resulting elevation.
A 20-inch-high geometric wall accented by a brownstone border was constructed around the patio’s open edge to satisfy local building codes, define the eating area and provide additional seating.
For Thompson, the fire pit in Schill’s plan was a safe place to relax in front of a fire. He chuckles as he talks about the time he and his wife almost burned down the house when they tried to use the indoor fireplace. He then becomes more serious. “We don’t use the indoor fireplace anymore because we have small kids,” he says.
Schill located the fire pit a good 20 feet from both the house and the covered bar. To protect the children, he installed it in an elevated ring surrounded by a bench wall.
“We left part of the bench wall open so the adults can pull their chairs up and sit next to the fire,” Schill says. “It’s flexible as far as arranging your seating goes.”
The covered bar was installed in 2009. Schill suggested the feature as a way to incorporate the deck off the second-floor master suite into the backyard plan. Although the structure was part of the home’s original construction, it looked like it had been built as an afterthought.
“The posts and part of the upper structure were already in place, a cost savings that we could build off of,” Schill explains. Workers built decorative columns of Unilock wall stone around the 6-by-6-foot posts supporting the deck and used them as supports for the slanting bar roof.
The granite-topped front and side counters were devoted to seating. The back counter was outfitted with an under-counter refrigerator and built-in gas grill. Thompson considered adding a sink but decided against it because of the hassle of extending water and sewer lines and winterizing drains, pipes and valves every year.
“At some point, the budget runs out,” he says. “You’ve got to say ‘no’ to something.’ ”
LOOKS AREN’T EVERYTHING when it comes to adding a portico like the one Tom and Diana Colucci enjoy. Dan McClaren, director of design for Impullitti Landscaping, suggests taking the following steps to ensure you’ll enjoy your new outdoor addition for years to come.
Choose your contractor carefully. The determining factors are training, skill level and experience. Ask about the number of years the contractor has been in business, and request references and photos of similar jobs.
Decide whether you want to use the roof as a balcony. Doing so in this instance would have required adding a door from the Coluccis’ master suite to the space, not to mention building the structure to more stringent codes. “I may have called in a building architect,” McClaren says.
Select a design that allows for expansion. “If you keep that in mind, it’s not too difficult to add on as you go,” McClaren says.
WHEN TOM AND DIANA COLUCCI were told there was a patio in the backyard of the Southern colonial they were thinking of buying, Diana immediately assumed the feature was built to the scale of the columned white structure and 5-acre lot on which it stood.
“I didn’t think it was necessary to go out with a shovel or snow plow, clean it off and take a look at it,” she quips.
She was wrong.
It wasn’t until after the couple bought the East Side home that the snow melted enough to reveal a tiny brick square. The shock of the discovery was compounded by the complete lack of landscaping around it.
“There was not a bush, not a tree, not a flower,” says Diana Colucci, who owns Chagrin Valley Antiques in Russell Township with her husband, Tom. “It was probably one of the most unattractive spaces you can imagine.”
The Coluccis hired Burton-based Impullitti Landscaping in April 2007 to design a replacement for the patio, something that could accommodate the many large family gatherings they host each year. But when the couple showed off plans for the patio to relatives at a backyard Father’s Day celebration a few months later, their guests surprised them by adamantly demanding a covered space.
“They said, ‘Do you see how hot it is today? Do you see how the sun is beating down on us?’ ” Colucci recalls, still amused by the memory. “I said, ‘Oh, my gosh! We’ve got to start all over again!’ ”
From the beginning, Colucci had envisioned a patio that looked like it had been built with the house 40 years ago. She wanted nothing less from a portico. Dan McClaren, director of design for Impullitti Landscaping, had already recommended using a brick material that resembles old cobblestone with sandstone insets for the patio and the winding walkway from the front of the house. Colucci’s antique wrought-iron furniture helped complete the effect of a space that looks as if it was part of the home’s original construction.
“Diana says that everybody who comes over to the house just can’t believe it’s a couple of years old,” McClaren says of the project. “It looks like it has been there for years and years.”
After flipping through several magazines for ideas, Colucci settled on a square portico supported by paneled posts and finished with a wooden railing around the top.
“I didn’t want it to be extremely formal because of the woods at the back of the property,” she explains.
Her husband painted the ceiling sky blue — a shade the couple had seen on the ceilings of innumerable porches during their travels through the South. A ceiling fan was added to improve air circulation and repel pests. (“Mosquitoes can only fly in a few-miles-per-hour wind,” McClaren says. “Just a breeze can keep them away.”) A pair of antique sandstone hitching posts supports the wrought-iron railings that flank the steps from the home’s French doors.
McClaren notes that the pavers extend well beyond the 18-by-22-foot portico, a feature that allows people to sit in the shade or stroll into the sun and still remain in the same “room.” Other spaces were added as the project progressed.
“Sometimes people have a hard time envisioning a design on paper,” McClaren says. “As the portico was constructed, Diana could better visualize the areas.”
A small spot just large enough for a chaise, chair and small table was added to the right of the portico, and a curving patio accented by a stone retaining wall was built in front of the elevated portico level.
McClaren added pairs of ornamental trees — Chinese dogwoods near the juncture of the walkway and portico, dwarf sergeant crab apples at the French doors, hydrangea trees on either side of the sliding glass doors — to serve as metaphorical entrances to the respective “rooms.” Easy-to-maintain beds of boxwood peppered with dwarf lilac, hydrangea, spirea and a few perennials finished the project.
“There’s nothing that really needs to be pruned more than once a year,” McClaren explains. “Diana and Tom don’t want to be a slaves to the yard. They just want to enjoy it.”
LOOKING TO LANDSCAPE your own little piece of paradise? David Thorn, of DTR Associates in Aurora, offers the following advice for working with a small space.
Choose appropriate-size pavers. “People have a tendency to think that small-space design should have small pavers,” Thorn says. “That’s not always accurate.” He suggests using large pavers and delicate-looking plants. They provide a better balance than small pavers and small plants, which are “confusing to the eye.”
Use fewer varieties of plants. “Pick a plant palette that’s uncomplicated,” Thorn urges. “Instead of 15 different plants, pick three really strong plants and repeat them throughout the space.”
Use a focal point to draw the eye to the end of the garden or yard. “A specimen tree, water feature or piece of art can create a sense of depth for the space,” Thorn says.
AT FIRST GLANCE, Roger and Sharon Vail’s contemporary stucco-and-stone home seems totally devoid of any conceivable landscape design challenges. Banks of floor-to-ceiling windows on three sides frame views of Lake Erie and the mouth of the Rocky River, the latter flanked by the Cleveland Yacht Club on one side and the Clifton Beach Club on the other.
It’s only when you’re finally able to drag your eyes away from the spectacular vistas that you notice the usable space on the prime waterfront lot is only a quarter-acre in size. Yard space was at such a premium that the couple tore down the existing ranch and built a two-story house on the same footprint when they needed more room.
“We have about 300 feet of river frontage, and about half of that is sheer cliff,” explains Roger, who owned a chain of small-town department stores with his wife before they retired.
The Vails’ landscaping aspirations were relatively modest when they first contacted David Thorn of Aurora-based DTR Associates in mid-2007, two years after they bought the property. Both wanted enough lawn to accommodate a game of badminton or croquet. And Sharon was passionate about capitalizing on the house’s water views. Thorn, however, had much bigger ideas.
Over the next two years, he designed a series of outdoor rooms that complemented both the home’s traditional exterior and sleek contemporary interiors and left enough lawn for fun and games. The spaces are connected physically and visually by way of buff-limestone pavings that appear to be an extension of the pickled hardwood floors, sandstone walls that complement the peaches-and-cream interiors, plantings and garden features.
“We tried to create this seamless integration between the inside and outside spaces,” Thorn says.
The first outdoor room visitors encounter is the entry courtyard, an area accessed by a walkway of long, thin buff-sandstone strips that makes the front yard appear deeper than it actually is. A dozen bamboo plants, each lit in the evening, line the path to the home’s main entrance.
“The front door has an almost Asian feel to it with its horizontal wood slats,” Thorn says. “The bamboo really marries the architecture to the landscaping.”
A second limestone walkway extends from the driveway to a small kitchen terrace a scant 20 feet from the house to the west property line. A fountain serves as a focal point for the space. It sends a sheet of water cascading down a 3-foot stone wall into a small pool equipped with three bubblers that can be turned on to drown out street noise. Although the space overlooks a neighbor’s property, the wall surrounding it is only 18 inches high, built for definition and additional seating more than privacy.
“Because the neighbor’s house is situated closer to the lake, [its] front yard appears to be the side yard of the Vails’ property,” Thorn says. “Instead of blocking that view off, we took advantage of it.”
Steps on the north side of the kitchen terrace lead to a small corner lawn overlooking the lake. Thorn says the curvilinear bed of ornamental grasses, installed to soften the transition from the mowed grass to the rugged cliff, “suggests the billowing shapes of waves that crash along the property.”
The lawn on the east side of the home, enclosed by borders of shrub roses, dwarf fountain grass and hydrangea, is used for playing badminton and croquet.
But the property’s most striking outdoor feature is a 1,000-square-foot back terrace. Its arched edge is cantilevered over the cliff with a glass-panel railing that provides an unobstructed view of the water. Thorn says his design for the limestone structure, which replaced an aging counterpart, was inspired by the bow of a boat.
“The end result creates the illusion that the water is just below the edge of the terrace when, in fact, it’s a hundred feet below,” he says.
The cleverly designed spaces allow the Vails to host large gatherings they never would have attempted before the outdoor transformation. Sharon can set up tables on the back lawn and put a tent on the side lawn to accommodate extra guests. Thorn remembers a benefit where the back terrace actually served as a stage for musicians instead of seating.
Roger says he and his wife couldn’t be happier with the result. “We never envisioned a landscape that is so well-integrated into the house.”



