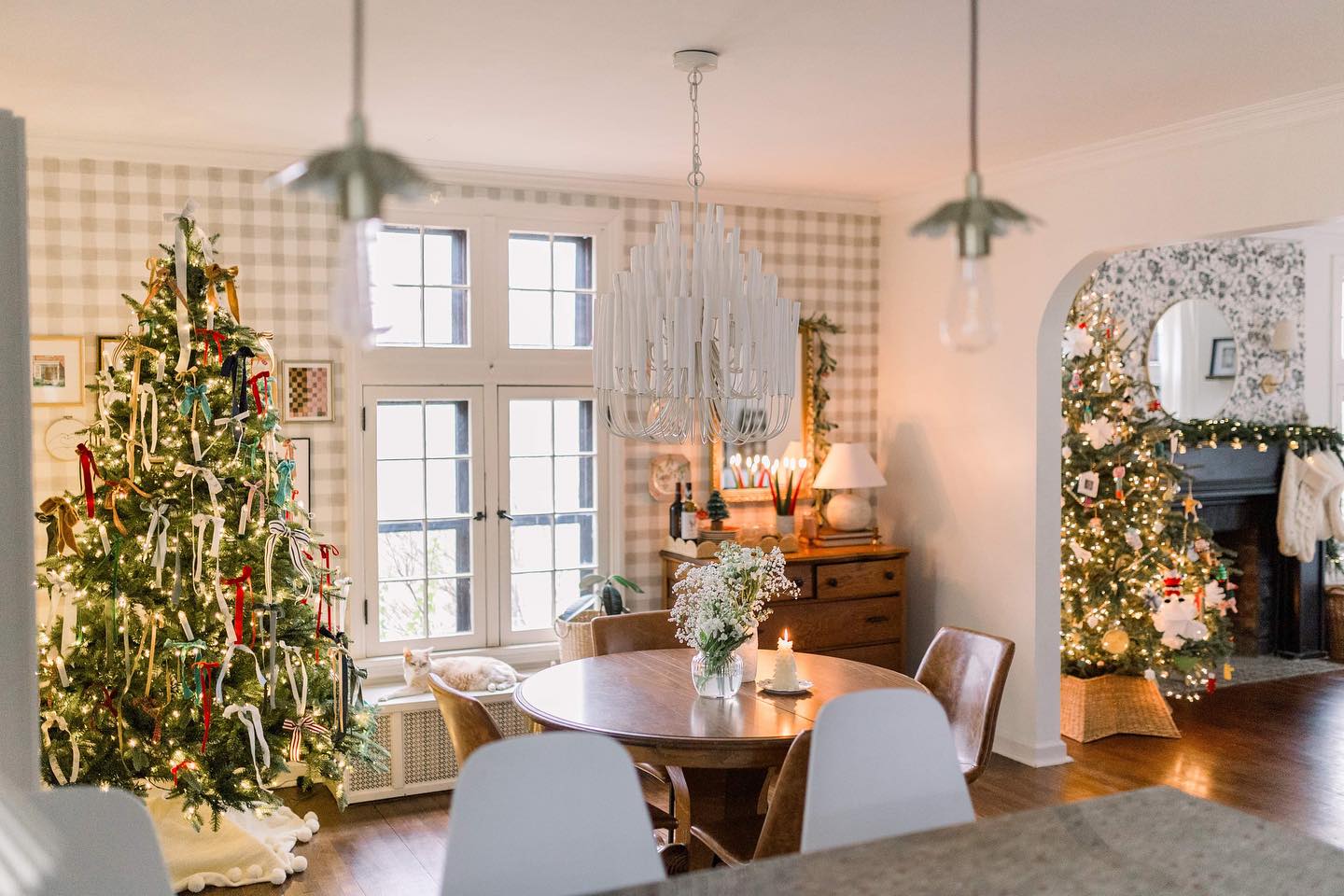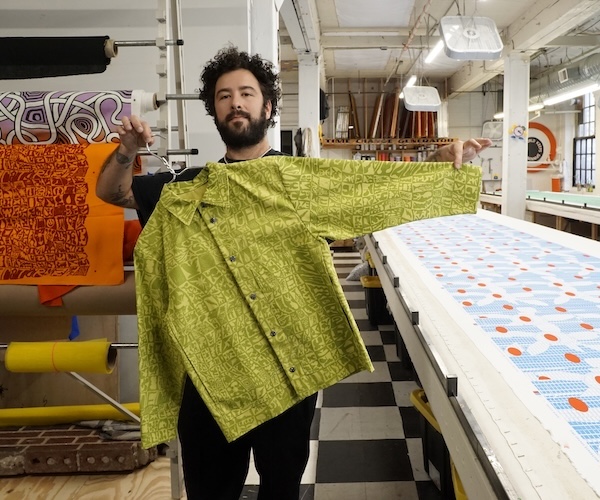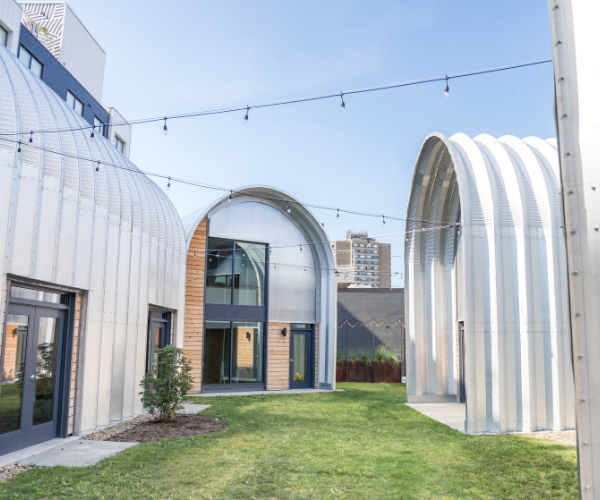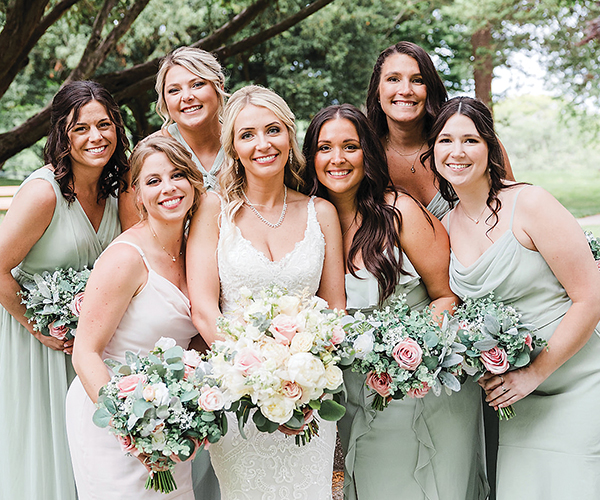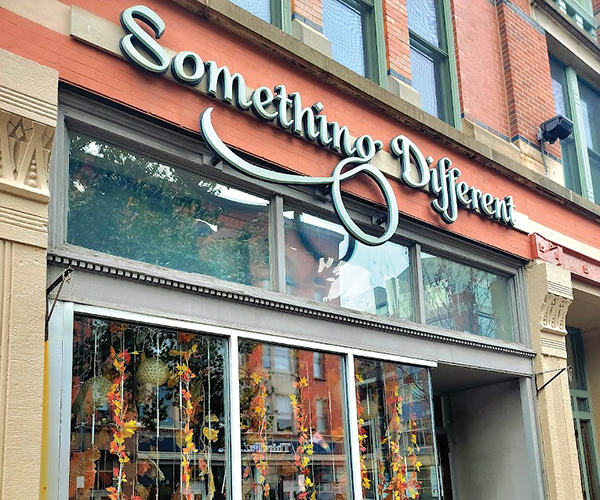Outside Options
by Kristen Hampshire | Feb. 25, 2008 | 5:00 AM
“You feel different when you walk into [the] space,” says architect Heidi O’Neill of O’Neill Landscape Design and Installation in Chagrin Falls. She worked with Joe Drake, president of JFD Landscapes of Auburn Township, to create the authentic Asian garden design for Michael and Donna Ludwig’s Moreland Hills backyard.
“It’s understated, but your body and your psyche feels the difference,” O’Neill adds. “There’s something calming about the composition as a whole.”
The interior of the Ludwigs’ modern ranch home is arranged with feng shui in mind. Carrying the concept beyond the home’s interior creates a seamless transition to an outdoor space that the family hadn’t previously been using to its full potential. “We have a different type of house that needs something different,” says Donna Ludwig.
The L-shaped space includes an entry to the living room and a sliding-glass door to the master bedroom. Beyond the patio area is a 10-foot drop to the lawn. “We had three different spaces, but the landscape never flowed,” Donna remembers.
The Ludwigs hired O’Neill to help plan their backyard conversion after viewing her Oriental show garden at the Cleveland Botanical Garden. They knew what they wanted — for one, a patio with the vanishing-edge effect of an infinity pool.
“Rather than bordering it with stone wall, we built over the top of the wall, so you don’t see an edge and it looks like the patio is floating out there,” says Joe Drake, who also designed a railing in the hot tub area so it would not obstruct the family’s valley view.
In keeping with the Zen rules of contrast, the patio area was finished with pure bluestone, and the deck is Pau Lope, a rich-colored South American hardwood that only requires a coat of oil for finish.
“When you have a shade garden, you often have problems with moss and slippery materials,” O’Neill says. Dense bluestone will not absorb water like sandstone will, and Pau Lope is solid, unlike other, porous woods that allow moisture to seep in and invite moss growth.
Plant selections catered to the Ludwigs’ no-fuss approach to gardening. O’Neill focused on maintaining the integrity of their Zen theme, opting for selections with slick and dull leaves. Hydrangea Izu No Hana produces blue flowers, but its selling points are shiny leaves and a tropical look. Contrasting these blooming pom-poms are ostrich ferns. Plum pudding coral bell shows off maroon-colored leaves, O’Neill explains. “Then, of course, I threw in some evergreens.”
But mature trees, a stone slope and tight access to the backyard presented challenges for O’Neill, as she designed, and Drake, as his crew installed the hardscape and plants. The Ludwigs faced a tough choice: keep more trees or expand their backyard dining area.
“There was a lot of conversation about what trees should come down,” O’Neill recalls. In the end, they eliminated just one. O’Neill also addressed an eyesore that interrupted the serene vibe by artfully camouflaging the home’s two septic tank lids with plants and art.
A hot tub that the Ludwigs had previously installed needed to be repositioned by the bedroom sliding-glass door and sunk into the deck to hide its edge, which did not blend with the dark wood and smooth feel of the patio and deck areas. “If you want to use it in the winter, it should be a few steps from your door,” O’Neill says.
Finally, furniture plays an important role in pulling off the outdoor living room feel the Ludwigs desired. The couple was inspired by pieces they saw in Miami’s South Beach. “We didn’t want your typical round table and big cushions,” Ludwig says. “We wanted something simple and sleek.”
Most of the artwork was purchased at Pier 1 Imports, including pillar candles and a Buddha statue. During the Ludwigs’ recent trip to Thailand, they brought back four red pillows. These will serve as seats surrounding a rug “table” to fill a corner spot.
“Our backyard is a place where we can be together as a family and be outside as much as we can,” Donna Ludwig says. “Now, we feel like our house is complete.”
Expert Advice: A Personal Touch
Infusing personality into a design helps transform an outdoor space into a true extension of the home. “We wanted a place where we could eat dinner every night and entertain,” says Donna Ludwig. She and her husband, Michael, worked with Heidi O’Neill to create a landscape plan that reflected their Asian travel experiences.
Determined to grow a lush, green carpet of grass in her shady backyard, Kathy Mosher patiently reseeded, watered and then bided her time until brown, bald spots of suffering turf took over. Some things just aren’t meant to be.
The problem was that the mature trees in the Moshers’ Strongsville yard blocked the sunlight necessary for turf. “It was rather sparse looking,” Kathy admits.
The space was unusable for gardening, and the patio didn’t provide the ambience or function that Mosher and her husband, Michael, desired for entertaining. The patchwork surface of concrete and brick was the result of a previous patio addition.
“It was mismatched,” Mosher recalls. “We ate out on the patio, but it was uncomfortable when we had large gatherings.”
Kevin O’Brien, a landscape designer with Lifestyle Landscaping in Grafton, gradually weaned Mosher off of turf and reconfigured the space with a multiple-phase project that transformed the property into a peaceful retreat.
“Kevin kept telling us, ‘You don’t need grass,’ and I fought him for a couple of years,” Mosher says. “We finally gave up on the lawn.”
O’Brien and his crew worked on the property for several seasons in order to institute his long-term plan for transforming it’s look. “Kevin had a great idea for my yard, but we didn’t do it all at once,” Mosher explains. “Each year, we would increase the size of the beds and make the lawn a little smaller.”
Today, the backyard is a system of river-gravel pathways flanked by raised beds and large fieldstone accents, giving the space a natural feel.
“If you eliminate grass, you have to fill that space, and the trick is to have enough textural interest to pull it off,” O’Brien explains.
Plants such as myrtle and azaleas offer both texture and interest, and evergreens provide structure during winter months, when deciduous plants go dormant. A combination of large- and small-leaf selections creates layers of green ground cover that thrive without a full day of direct sunlight.
O’Brien says choosing shade-loving plants was a challenge, as was installing them without trampling the delicate root zones of nearby existing trees. “We had to tiptoe around,” he says. The work crew entered the backyard through a narrow side gate, removing fence panels to make room for equipment and materials.
The man-made additions to the Moshers’ landscape blend into their woody setting. Moss-covered fieldstone braces beds of hostas and rhododendrons. O’Brien used fieldstone in various applications: By drilling holes the size of baseballs in a gang of flat stones, he created a lighting feature. Another grouping was converted into a water feature. Salvaged barnstone was used to hold a metal birdbath that could pass for a piece of modern art.
“I wanted an area that our wildlife could enjoy, too,” Mosher says, noting how much she enjoys watching the squirrels, chipmunks and birds that populate the property. “We wanted year-round water for them and feed stations so we could sit in the kitchen and see their activity in our backyard.”
For the patio area, O’Brien designed a space with two levels: one for dining and the other for lounging. He chose stamped concrete because it is cost-effective for a large area and can be treated to look like stone. The patio edge is angled, which reflects similar slanted lines in the fence panels that separate the home’s patio from the side yard and the way paths cut diagonally across the backyard.
Finally, O’Brien created a secret garden for the Moshers that provides a view of the patio and back of the home. There, he placed a stone bench with a depression just right for sitting. “When you walk back there in early June with the water feature going, everything is lush and full, it’s just wonderful,” O’Brien says.
Mosher couldn’t agree more. “There is a beautiful plan, but the landscape has a natural, casual feel,” she says.
As for the grass — Mosher doesn’t miss it one bit.
Expert Advice: Take It in Phases
Scale down a large landscape project by taking it one phase at a time. A landscape such as the Moshers’ can take five seasons to complete. “It’s better for the budget, though it’s not expensive to do this much landscaping,” says Kathy Mosher, who hired landscape designer Kevin O’Brien of Lifestyle Landscaping in Grafton.
A Place for Family
Was it going to be the kitchen or the backyard? Mark and Mary Gigliotti couldn’t take on both renovation projects in one year, so they weighed their options.
“I think most people would choose the kitchen,” says Mary, who has five children between 14 and 24. “But we don’t travel much. We really do stay at home, and we knew the backyard had potential.”
The Gigliottis hired Kanary’s Landscaping in Sheffield to address their backyard issues. The swimming pool was positioned close to the house, and the concrete and sandstone walkways bordering it allowed little clearance. Meanwhile, shrub beds and wrought-iron fencing that enclosed the area added to the claustrophobia. The family primarily wanted open space to enjoy their pool and hot tub.
They were also interested in recycling the old patio’s abundance of sandstone by incorporating it into the new plan. “I didn’t want it to look brand new,” Mary says.
Teardown took six days. Crews dug up concrete, removed fencing, disassembled retaining walls, tore out ground cover and recovered sandstone slabs from their mortared concrete base. “We used almost every bit of what was there,” Rich Kanary says.
Reusing the sandstone kept costs down, plus the older materials added character to the new brick pavers that Kanary chose for the backyard’s three distinct patio areas. Infusing sandstone square designs into the main patio space, and treating the material as a backsplash for the red brick pavers in the walkway surrounding the pool, resulted in a hardscape that blended with the 1940s home.
Removing a wrought-iron fence, which had separated the pool and hot tub areas, and building a step there created more open space. “We were going to work around the older fence,” Mary says, noting the plan change. “But I knew a step meant more seating. I could picture the kids and grandkids sitting there.”
The plan changed as it evolved, Kanary says. “We found more materials, we discovered new possibilities, and right on site, we were able to make adjustments.”
Not every client would agree to unexpected changes to the original plan or put such trust in their designer. But Gigliotti says the backyard’s best features were born from this sort of on-the-fly inspiration.
Another welcome element born from going with the flow is a path that leads to the far backyard, which runs up against the Black River. Maybe the best surprise, Mary says, is a water feature that Kanary made his pet project.
He took advantage of the grade of the yard and carved out a 30-foot-long stream that meanders into a river-stone bed. Blue Pacific junipers and hostas pop from outcroppings, and the path of the water feature suggests a new traffic pattern from the pool to the patio to the back door of the home.
“It just opens up that area so much more,” Kanary says. He noticed that the Gigliottis placed two chairs at the foot of the water stream. It is a favorite lounging spot. The entire setup also scores points with the children, who invite friends over and do far more entertaining than the adults, Mary jokes. “That’s the point —keep them at home, keep them near us.”
Expert Advice: A Matter of Trust
An experienced landscape designer with creative ideas can introduce possibilities that aren’t on your wish list. Be open-minded, and select a professional you trust, says Mary Gigliotti. She and her husband, Mark, worked with Rich Kanary and his team at Kanary’s Landscaping in Sheffield. “Make sure you have confidence in who you hire,” she emphasizes.
Big Improvements
Chris Mastriano sums up his grand backyard-landscaping project with a disclaimer: “I do everything big.”
How big? Three semi trucks delivered the 55 pallets of Unilock pavers and Versa Lock wall-building components that constructed the patios, retaining walls, spiral stairway and bar. “That’s not counting all the other materials,” he adds.
Even more semi trucks brought the necessary base and screening materials for paver installations at his Broadview Heights home.
The results are easy to see. The walkways are big, with steps measuring 7 1/2 feet wide and 4 feet deep. (“That way people can walk side-by-side,” Mastriano explains.)
The bar is big — as big as the kitchen countertop. (“There is 60 square feet of granite on that bar,” he says.)
Since Mastriano handled the sourcing of all the materials for his project, he knows his numbers.
“I’m not an architect, but I drew out the bar for [our designer], and I had the water and electrical lines run prior to building.”
He had a vision for the backyard that was much more than the original jalopy deck pasted on the rear of the house. When he and his wife, Michele, purchased the home in 2005, they knew a serious landscape project was in store if they were to entertain like they hoped.
“We hosted 150 people here, and it was very comfortable,” he says of the finished product. Chris and Micheleset priorities for the outdoor space: ample room to dine, plenty of seating, a hot tub, fireplace and a kitchen area that could function well for parties or dinners for two. All of these elements called for hardscape, and lots of it. Meanwhile, Michele, who grew up on 5 acres in Warren, Ohio, wanted gardens and landscape beds to care for.
“I love coming home from work and watering flowers and plants,” she says.
Michele describes her and her husband’s style as classic with a bit of flair. Her influence is evident in the furniture choices — wrought iron and timeless red cushions — and the plantings, which include deer-proof selections such as juniper and pachysandra.
Chris Mastriano was more involved in the heavy lifting than most homeowners are when it comes to such a project. He even rented the Bobcat loader needed for the job. Jeff Heinz, president of Gaining Ground Landscaping in Cleveland, brought the rest of the equipment and expertise needed to install a project that would make Unilock proud.
“Some people are looking for you to feed them ideas,” Heinz says. “But then there are guys like Chris, who had a clear idea of the essentials he wanted done.”
But the half-acre property’s slope presented grading challenges that were best handled by an expert. A 3-foot drop from the house to the end of the patio required excavating 2 feet of soil away from the home’s foundation. From there, the patio was pitched at a slope that drops 1 inch every 5 feet so rainwater would roll off the surface.
“We made a two-tiered patio to offset that massive slope,” Heinz explains, noting that planter boxes disguise the masonry foundation of the home.
Because the landscape contains a great deal of hardscape, Mastriano wanted to mix up the look by creating a different lattice pattern for retaining walls. These serve the dual purpose of dividing the large entertainment area into rooms, while providing extra seating.
The hot tub is easy to climb into because Mastriano chose to sink it halfway rather than having the top of it level with the patio surface. But the addition of a fireplace was Mastriano’s favorite project feature.
“We spend full weekends outside — it’s so nice to have these amenities,” he says. “In today’s world, people don’t want to leave their homes. They want everything at their disposal. We haven’t been to a bar since, I can’t tell you when. Why would we?”
Expert Advice: Source a Specialist
Jeff Heinz, president of Gaining Ground Landscaping in Cleveland, was introduced to his client, Chris Mastriano, through a supplier. Unlike many clients, Mastriano sought products before a professional. “What was really nice was that Chris had a vision of his own,” says Heinz, who offers a few tips for home-owners who want to be very involved in a project.
1. Design before you dig. “Good planning from the beginning can help you avoid pitfalls that can turn into costly mistakes,” Heinz says.
Trending
-
1
-
2
-
3
-
4
-
5

