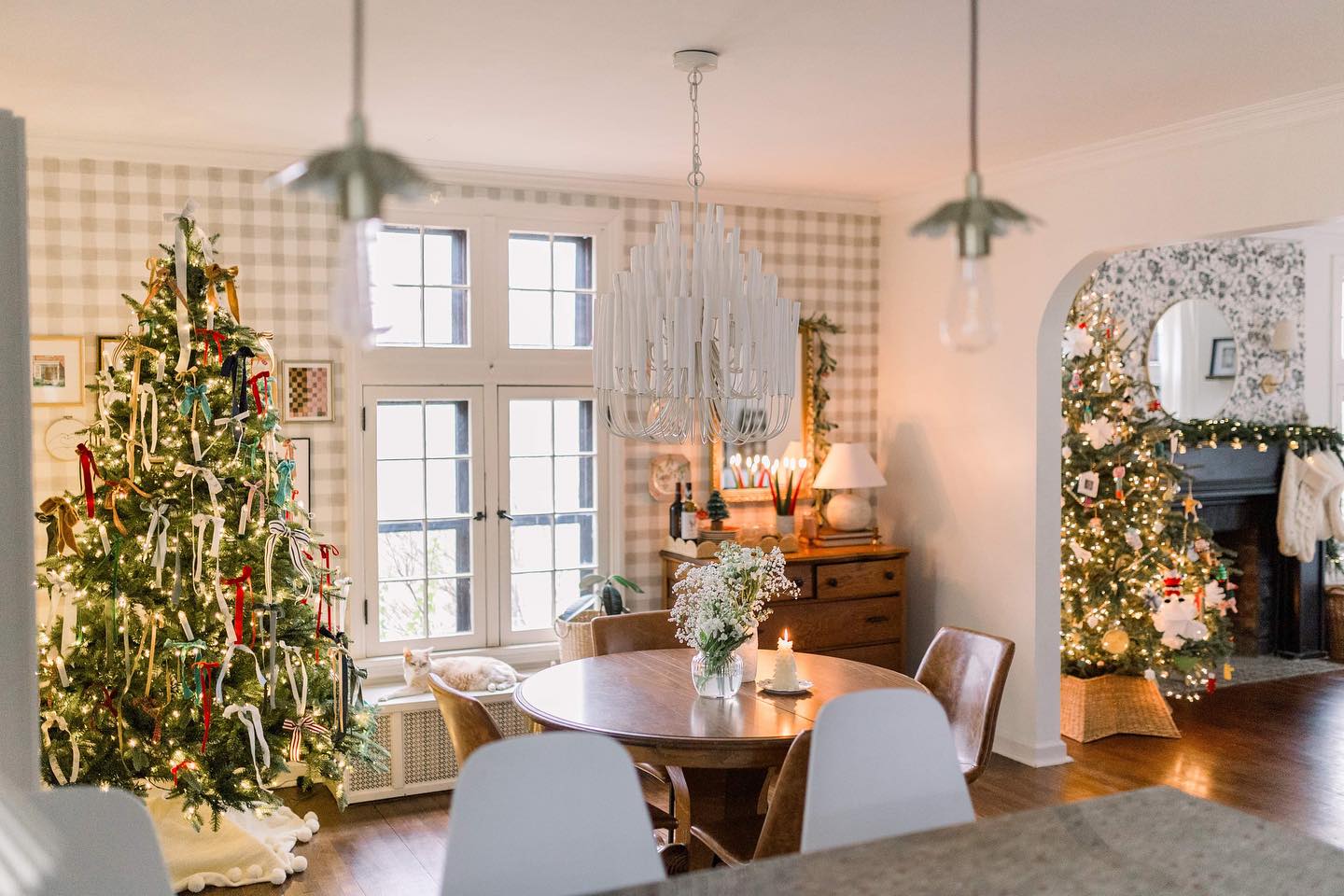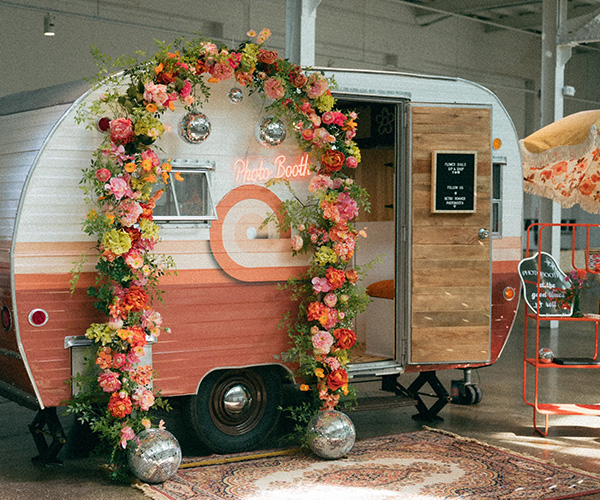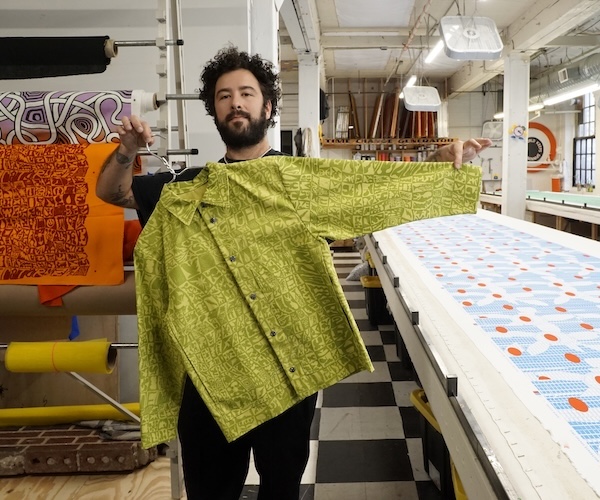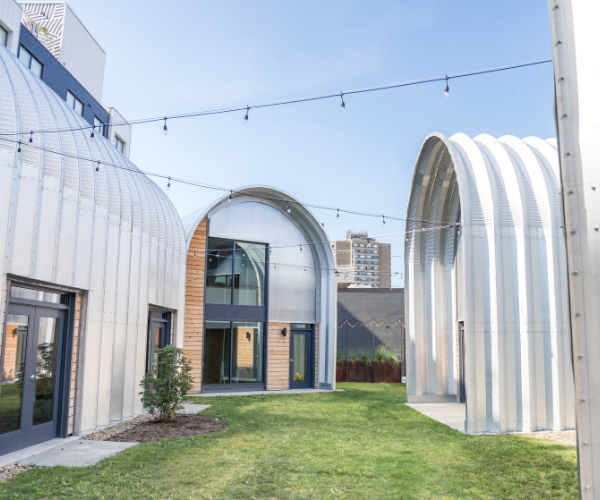The Extra Bathroom
Installing an additional bathroom is a common component of basement finishing projects.
by Lynne Thompson | Jan. 1, 2006 | 5:00 AM
What’s a finished basement without a bathroom? It’s hard to imagine having all that brand-spanking-new additional space for working, studying, exercising, entertaining, relaxing, whatever, and running upstairs every time nature calls. But adding even the simplest half-bath in an area that wasn’t pre-plumbed for its installation involves addressing a few very important yet not-so-obvious issues.
“The biggest problem with a bathroom is simply the fact that people don’t realize the mechanical aspects of plumbing,” says Al Abrams, founder and president of Cabinet En-Counters Kitchen and Bath Design Studio in Cleveland. “It’s one of the only [home] systems that performs two functions: to take waste out and to bring water in.”
While a bathroom can be located almost anywhere in the basement, the easiest — and therefore most cost-effective — placement is usually under a first-floor bathroom or kitchen, near existing water lines, soil stacks and drains. Abrams concedes that it’s a relatively easy task to extend exposed hot- and cold-water lines and hide them behind drywall and dropped ceilings. The challenges involve tapping into an existing drainage system. Pat Hurst, vice president of Hurst Construction in Middleburg Heights, emphasizes that building codes stipulate pipes be laid at a certain “pitch,” or slope, so they’ll drain properly. Even apparently ideal circumstances — Hurst gives the example of a basement bathroom his company built a mere 10 feet from a sanitary line just under the concrete slab — sometimes require the addition of a sewer ejection pump, a sealed unit in a pit under the floor that “lifts” wastewater before depositing it in the lines.
Equally as critical is the installation of a separate vertical vent line from bathroom to roof that allows gases in the sanitary lines to escape.
“It helps with the flow of water,” Hurst explains. “If you didn’t have a vent, you’d get what we call gurgling — the water bubbles up from the drain.”
Less problematic, but no less important, is venting the space with a window or exhaust fan appropriate to its size. Roger Jackson, a designer at Cleveland Tile and Cabinet Co. in Rocky River, explains that a lack of ventilation fosters mold and mildew growth, especially in a room with a frequently used shower. The hitch: The ductwork generally has to be run to an outlet above the foundation.
Once homeowners address the logistics of adding a basement bathroom, they can start thinking about its size, layout and amenities. According to Jackson, some homeowners simply want a utilitarian space — a sink, commode and prefabricated fiberglass shower stall, for example — where family members can clean up after working or playing in the yard. Hurst says others are looking to create a spa-like retreat featuring a whirlpool bath or steam shower with multiple body sprays, perhaps with a heated tile floor and towel racks to help dispel the subterranean chill.
“It really depends on the use of the basement,” he says of a customer’s choice.
Jackson says the most common request, as one might expect, is an attractive full bath with medium-priced fixtures and finishes that eliminates the aforementioned trips upstairs and can be used to accommodate an overflow of house-guests. Hurst estimates the ballpark price for the design and construction of such a space by licensed-and-bonded professionals at $15,000 to $25,000. The cost could increase for the home-improvement-expert wannabes who try to do it themselves and have to hire a plumber to correct their mistakes.
“It’s not something that an amateur would want to attempt,” Abrams warns.
Trending
-
1
-
2
-
3
-
4
-
5










