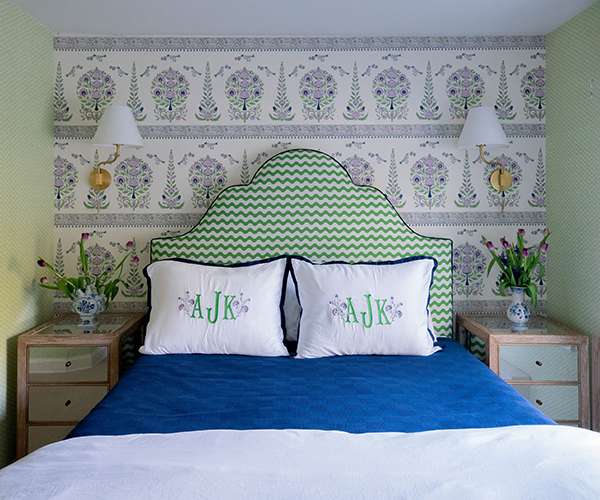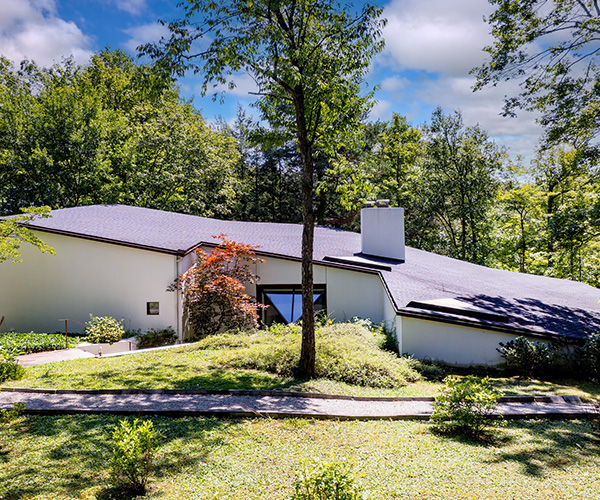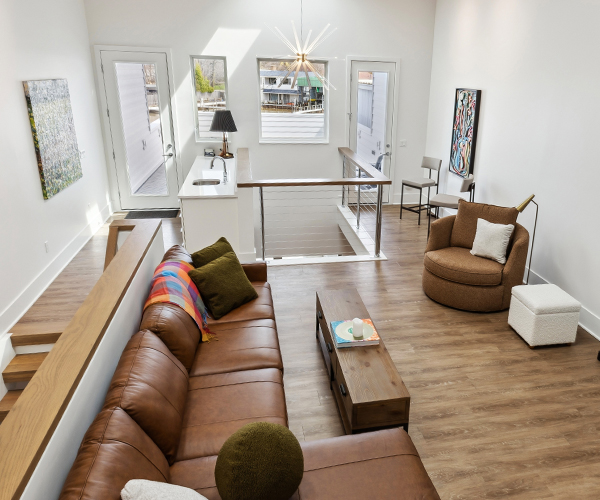Tim Dardis spent most of last spring scouting Tremont neighborhoods for a home that he and girlfriend Megan Price could settle into. He looked at new houses and fixer-uppers — but nothing seemed to fit.
Then Dave Fragapane, the owner of Civic Builders, told him about a Colonial in the Detroit Shoreway neighborhood that needed to be saved. Dardis drove up to the duplex and instantly fell in love with it.
"It was this huge house with a lot of history, all the original woodwork, and a view of the lake," he says.
The frame of the early 1900s-era home sagged like the shoulders of a sad woman. The back roof was crumbling, the floors looked like they'd been chewed up by a pack of rabid dogs.
Dardis, a sales manager for PayPal, decided to convert the duplex into a single-family home with a modern, open floor plan, which would allow for easy entertaining. He also hoped to take full advantage of the lake view by installing new windows and a second-floor deck.
With the help of Civic Builders, Dardis knocked out most of the walls and doors on the first floor, with the exception of the home's original oak pocket doors.
"We wanted to keep the doors intact," Dardis says. "But they were not easy to keep." The hardware was rusted, hindering the doors from sliding back and forth. Plus, multiple coats of paint hid the doors' true beauty, requiring a local contractor to restore them to their original form.
For the floor, Dardis had a top layer of old walnut hardwood installed over five layers of recycled wood fibers. "It makes the floor durable but is much more eco-friendly," he explains.
Upstairs, the couple's main goal was to better utilize the lake view.
"When we bought the house, it only had two tiny windows on the north side of the house," Dardis says.
The couple brought light into the Colonial by installing floor-to-ceiling windows in the master bedroom and a rectangular, northwest-facing window in the bathroom. "We can see awesome sunrises and sunsets while we shower," Dardis says.
One of the biggest changes to the architect's original plan was the addition of a second-floor deck off the couple's bedroom. "We wanted to wake up in the morning and step outside," Dardis says.
To create the deck, contractors ran beams to the second-floor bedroom and used pressure-treated lumber for stability.
Dardis bought the home in April 2013 with the hope of having the couple's family over for Thanksgiving. While that didn't happen due to construction, Dardis still took Price over to the house that morning.
In the bedroom, Dardis dropped to one knee and asked Price to marry him. A shocked and ecstatic Price said yes. It was the perfect proposal, she says.
"We'd put all this time and effort into the house," she says. "And now we have our whole future to enjoy it together."



