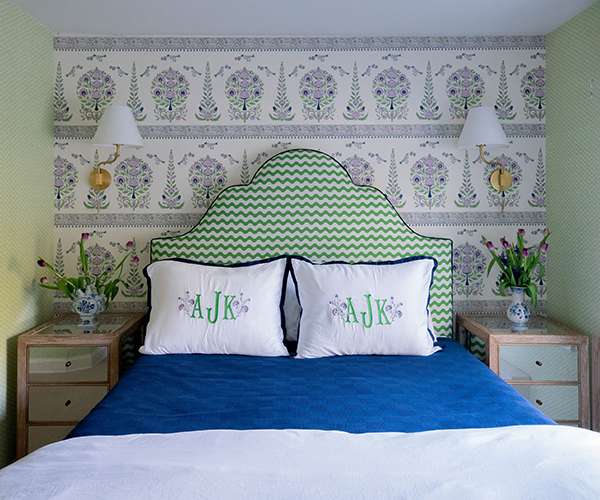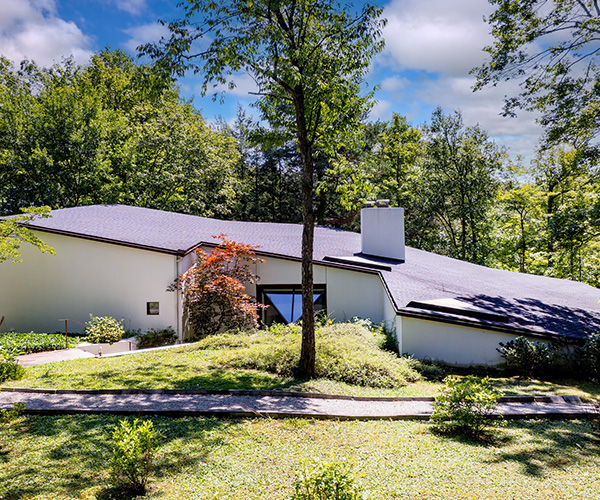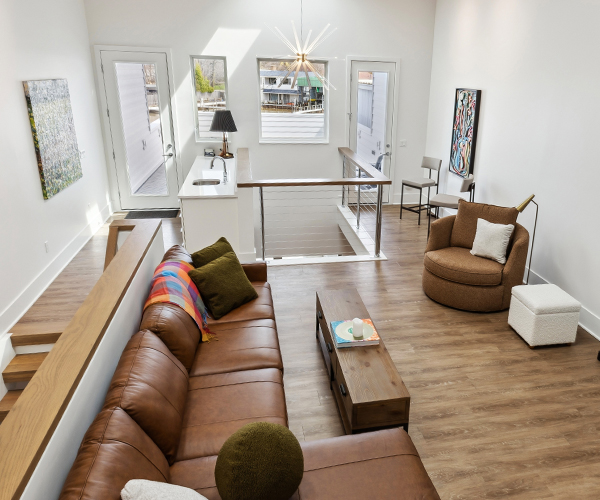You’ve seen streets lined with familiar, robotic tracts of houses — one address a squeaky clean replica of the next. Finished with the same vinyl siding from the same color palette, designed with the same floor plan with the same beige and white-on-white interiors — the only difference is the owners. Identity isn’t built into the plan — brand-new homes lack luster without personal touches.
“Everyone wants to look unique, especially when we build a lot of homes in the same neighborhood,” says Enzo Perfetto, president of Enzoco Homes in Munson.
Buyers can make their mark on new construction with customization options that local builders provide. They can alter floor plans and mix up materials, add bonus rooms and play with color. “The aesthetics of the house are the simplest to change,” Perfetto points out. “First, you really want to hone in on the overall design of the home, which encompasses square footage and the floor plan. Once you have that, you can make subtle changes like window placement, or personalize the look with exterior finishes.”
Putting the buyer’s fingerprint on a basic blueprint is just a matter of creating a plan that suits the owner’s lifestyle, says Bo Knez, president of Knez Homes in Perry Township. “Design the home as you will use it, not based on what everyone else is doing,” he advises.
Putting the buyer’s fingerprint on a basic blueprint is just a matter of creating a plan that suits the owner’s lifestyle, says Bo Knez, president of Knez Homes in Perry Township. “Design the home as you will use it, not based on what everyone else is doing,” he advises.
Here, Northeast Ohio builders offer suggestions on ways to alter a model home into a custom design, from floor plans to exterior finishes.
The Best Arrangement
About 90 percent of ProBuilt Homes customers tweak their home plans, says George Davis, owner of the Mentor-based builder. “Customizing a standard plan is easy because everything is computerized,” he says, referring to a program that allows him to plug features into one of 14 standard designs the company offers.
“Rather than redrawing a plan, it’s a matter of sitting down with my designer and moving lines,” he explains.
Perfetto describes three basic layouts that characterize most Northeast Ohio homes: ranch, story-and-a-half (first-floor master bedroom and bedrooms on the second floor) and traditional colonial. People choose these styles because they sell. “Customers are market savvy enough to know what home designs are saleable and economical, and they stick to those,” he says.
But before buyers choose a floor plan, they should answer some questions about how they want to live, says Lane’e Latina, president of the Home Builders Association of Greater Cleveland and vice president of sales and marketing for Latina & Latina Builders in North Olmsted. “We ask buyers what rooms are important to them and how they use those rooms so we know what type of space they need,” she says.
Some buyers decide to maintain a conservative and “saleable” exterior and customize the inside. “I have a home in a traditional community that is ultracontemporary on the inside,” Latina relates. Again, interior features are easy to modify during construction, so those who plan to sell down the road may consider personalizing aspects that can be altered again by future buyers.
But when Knez outfits a floor plan with customized features, he focuses on the now. He asks buyers to identify their stage in life. Then he helps people choose different materials and move those “lines.”
For example, granite countertops and easy-care surfaces are ideal for move-down buyers who want less maintenance. “The empty nester is typically looking at luxury items they wished they had in their home and want now,” Knez adds.
Families want space, three-car garages and basements with recreation areas, such as that ever-popular theater room. The move-up buyer, typically just married or buying a first or second home, looks for “bang for the buck,” Knez says. Flexible floor plans are a priority, which means a bonus room above a garage that can serve as an office, and open floor plans that wipe out the formal dining room.
Meanwhile, these floor-plan customizations will change the exterior of a home, Latina adds. “You can change floor plans so your house will not look the same [as others] on the outside,” she says.
A Fresh Face
Vinyl siding is practical, affordable and doesn’t need to be repainted every five years. For these reasons, the surface is widely used in new construction. Dynamic vinyl is possible by incorporating scalloped detail in a roofline or opting for thick trim around windows, Latina notes.
Also, select several vinyl siding colors from a palette to add depth to the finish, Latina points out. Rather than sticking with a single washed-gray panel, go for slate shutters and smoky gray accent siding. “Choose three or four colors of vinyl siding rather than one or two,” she suggests.
Perfetto uses culture stones on 95 percent of his homes. The versatile finish partners well with vinyl and compliments gables or specific sections of a home’s exterior. “You can put cultured stone over virtually any surface,” he says, noting that the material is a vinyl alternative many of his clients choose. And because stones come in an array of colors and textures, “you can really take the exact same house design and make it completely different with the façade,” Perfetto says.
Vinyl takes on new texture and poses as wood with products that mimic cedar shakes. Maintenance-intensive cedar can be replaced with plastic products that clean up well and fool the eye, Davis says. “We are seeing a lot of exterior customization with vinyl shake products combined with stone to highlight front elevations.”
Vinyl takes on new texture and poses as wood with products that mimic cedar shakes. Maintenance-intensive cedar can be replaced with plastic products that clean up well and fool the eye, Davis says. “We are seeing a lot of exterior customization with vinyl shake products combined with stone to highlight front elevations.”
Mix Up Materials
Granite countertops score as the preferred kitchen-surface customization, with hardwood and ceramic floors a common replacement for carpet. Many construction companies work with kitchen designers to accommodate buyers’ demands for gourmet spaces, Davis says. ProBuilt is one of them.
“Even in entry-level homes, buyers express the importance of the kitchen as a gathering place, not just a place to cook,” he notes.
Windows are another feature buyers can biggie-size, Perfetto adds. Options include decorative glass and arched windows — double windows mulled together and eyebrow windows. “Privacy isn’t as important to people as natural light,” he says. “People love light and want to bring as much light as possible into the great room.”
Or, warm a space with wood ceilings. This upgrade done in a small space is affordable, at only a couple dollars per square foot, Latina says. Of course, price depends on the wood and the square footage of the room. Modernists can try metal ceilings or stainless-steel tile in a kitchen. Also, extra-large and mosaic designs in bathrooms add character to a backsplash. “There are so many materials available that are cost-effective,” Latina notes.
Finally, Latina suggests color for a change. Paint is an affordable way to infuse a home with character. And the best part? The finish is easily changed if owners get tired of a red dining-room feature wall or canary bathroom, she says. “By adding color, you can make the house speak your name rather than leaving everything white-on-white.”
“Design the home as you will use it, not based on what everyone else is doing.”
“Design the home as you will use it, not based on what everyone else is doing.”



