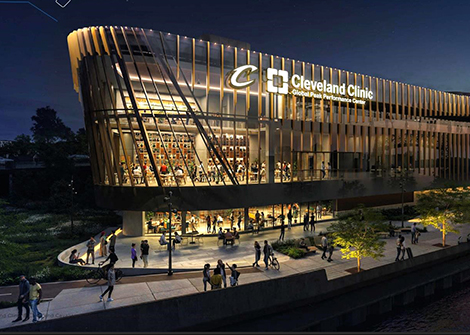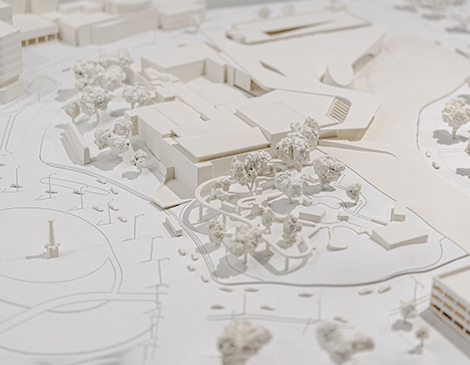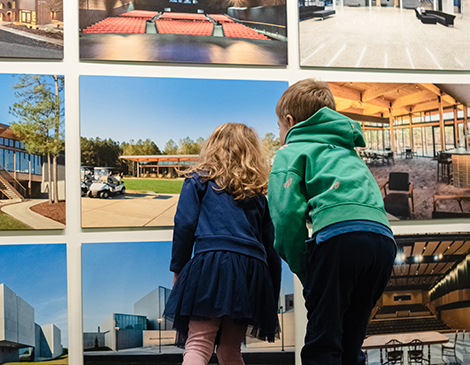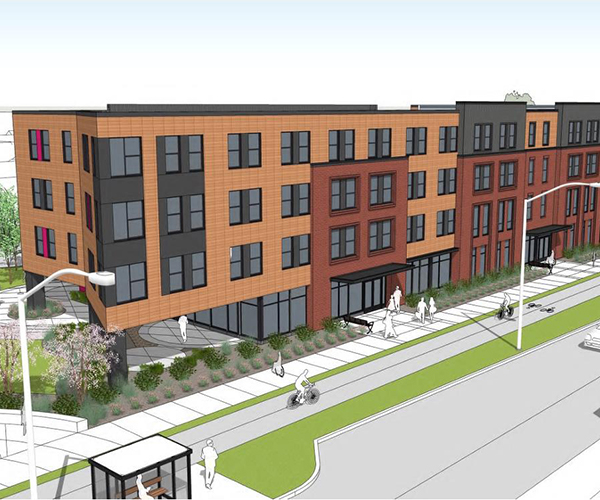The outdated halls of the Cleveland Museum of Natural History were where my kids and I spent much of the pandemic. It was a primordial haven from the modern virus ravaging the world outside. Then, one day, the renovations began, and the bulk of the exhibits closed.
Trudging past the temporary construction wall, my kids and I would marvel at the large rendering promising a transformed, modern and sleek museum. There would be a large architectural feature that I could only describe as a swoosh and massive glass panels showing the dinosaurs inside. We couldn’t wait to see the final product.
Thomas Connors, special advisor to the president and CEO at the CMNH, says that after more than a decade of false starts, those renderings were strategically placed by the entrance to send the message that “there is hope, and it is going to become this unbelievable community gift.”
Every time a big new construction project is announced in Northeast Ohio, flashy renderings quickly follow. Renderings get their own news releases, awards and media coverage. The images and 3D models are prominently displayed, and the public hopes that the final product will actually resemble the pretty pictures.
That held when it came to CMNH.

(Courtesy of Populous)
“If you look at the renderings and look at the finished building and photography, sometimes it’s hard to distinguish between the two,” Connors says.
DLR Group architects Paul Westlake and Mark Morris were inspired by the glacial movements that shaped the region, culminating in a “liquid, alluvial and ice-like” design. Connors says the museum’s top brass quickly fell in love with their vision of “architecture in the name of science.”
The architects came up with several external renderings showing the building in different seasons and times of the day, as well as a series of interior renderings showing what the spaces would look like and how they can be used for a variety of events and alternate sources of revenue, like weddings, lectures and happy hours.
Renderings serve many practical purposes. Internally, they help inform the designs, making sure they fit within the constraints of budgets, building materials and their environments. Externally, they help convince clients, city governments, regulatory boards, donors and the public that these projects are worthwhile and even worth investing in.
“The only way to really communicate with people that aren’t really trained or have the DNA of designers is to have very explicit, realistic renderings of the design intent and the intended usage,” Westlake says.

( Courtesy DLR Group)
At the DLR offices Downtown, the walls are covered with renderings, a large TV screen plays animations of company projects and 3D models of notable Cleveland landmarks line the hallways. Renderings can cost between $500 and tens of thousands of dollars. DLR specializes in cultural institutions. If you’ve been to Playhouse Square, for instance, you’ve seen their work. In the back, a large studio space is available to make models out of 3D-printed plastics, wood and other materials.
Westlake says that in the case of the CMNH, the initial rendering and 3D model were completed before they got hired for the job. They helped secure the project for his firm and then were used to help the museum fill an estimated $75 million budget shortfall.
“If we couldn’t get the funding community excited, we could never realize the project,” Westlake says.
Renderings don’t always preempt getting hired, but they are one of the first things that architects produce these days. That wasn’t always the case.
Michael Christoff, senior associate at Vocon, says back when they were hand drawn, architects would often be pretty far along in the design process by the time they had renderings to share. That required a great deal of trust between architects and their clients. Computer programs sped up that process.
“It’s pretty dramatically changed the way we can engage with clients and communities because we don’t have to wait anymore,” he says.

(Courtesy Kaitlin Walsh)
Being able to share renderings earlier allows clients and the public to have greater input in projects from the beginning.
“It’s throughout the entire process, and it’s right at the beginning, and it’s very, very accurate,” he says.
Renderings have also gotten more accurate, allowing people to imagine the buildings in a variety of rather specific settings. He recalled showing a snowy rendering of the Flats East Bank project to the Wolsteins family and getting pushback along the lines of “Wow, that’s a lot of gray.”
“And we’re like, ‘Yeah, that’s how it’s going to look when the sky is gray,’” he says.
We are talking about building in Cleveland, after all.
Realism is important because what people see in the pictures is what they expect to get in real life. Even those little people wandering around in renderings are carefully chosen to be adequately diverse in their appearance and activities so that everyone can imagine themselves enjoying the new building — or, at the very least, admiring it.
That’s why Cleveland Cavaliers executive vice president and chief venues and development officer Antony Bonavita and team pushed back on early renderings of the new Cavs training center — Cleveland Clinic Peak Performance Center, presented by architecture firm Populous — being built on the shores of the Cuyahoga.
“We call BS on them a lot of times because, you know, if you look at the renderings in my office right now, I love Cleveland and I think the Cuyahoga River is a great, great, great part of who we are, [but] it’s not as blue as the rendering is making it look like,” he says. “It looks like the Caribbean.”
Bonavita says the Cavs came prepared to early meetings of the new facility, but Populous, known for its work on sports facilities, took its vision of “Cleveland architecture” and
elevated it.
“They were able to take it and make it a reality, which is really where they become the artists and the experts in their field,” he says.

(Courtesy Vocon)
Jonathan Mallie, global director and the managing director, Americas, at Populous, says early renderings serve as a “guiding light” for architects.
“We essentially fight for it for the rest of the duration of the project,” he says. “To make sure that we can deliver the drawings, the documentation, work with the contractors, get the pricing in, the schedule, ordering the materials, doing everything that it takes to orchestrate a building to deliver on that initial vision.”
The firm prides itself on final products that are remarkably accurate to their initial renderings. Still, Mallie says there is value in looking at renderings with a critical eye and using them to improve designs.
“The end product comes out better,” he says. “Sometimes we could go too far with certain things in the beginning, and we, too, see a value in pulling back here and there, making it more refined.”
In the Cavs facility, for instance, the windows on the final design will be slightly wider than in the earliest renderings. Much of the rest of the design, the rust-colored elements and the way it curves along with the river, will look the same. As for the waters, they will still not be Caribbean blue.
For more updates about Cleveland, sign up for our Cleveland Magazine Daily newsletter, delivered to your inbox six times a week.
Cleveland Magazine is also available in print, publishing 12 times a year with immersive features, helpful guides and beautiful photography and design.




