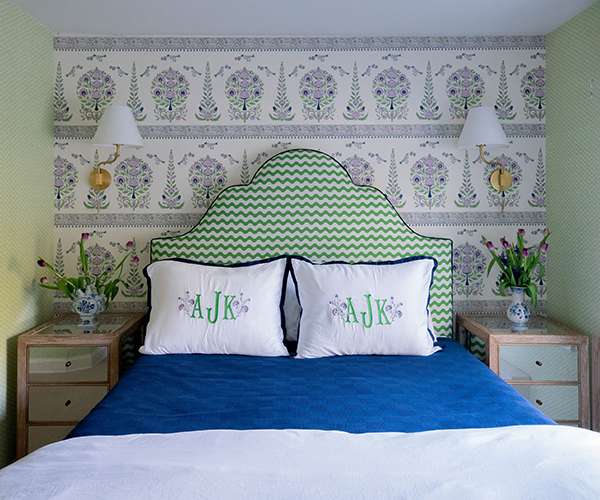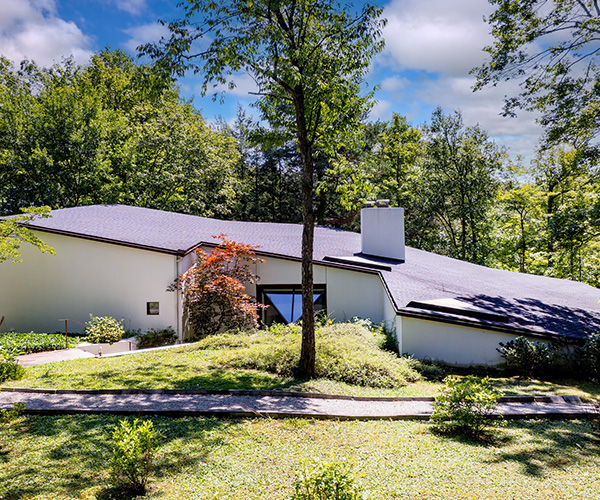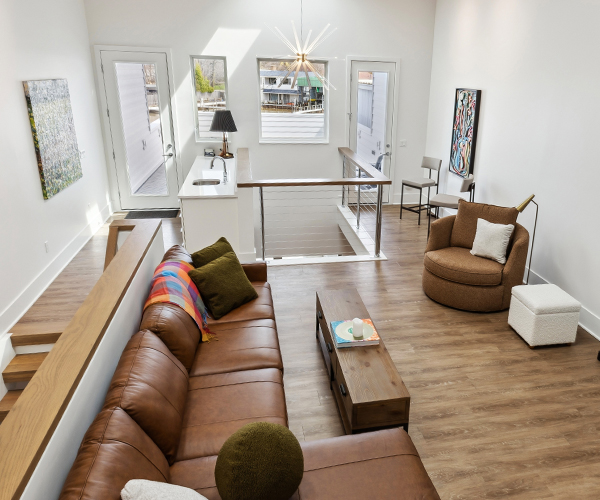Pam Cook leads the way onto the veranda of her Bainbridge Township home and offers a seat at a table set for a breakfast of just-baked cinnamon-streusel muffins.
The scene — Pam and husband Bob sipping coffee, enjoying views of the backyard and woods beyond — is a common one: This is their go-to spot for dining and relaxing during the summer months. And the space, an elevated extension of the English cottage-style home, is perfectly appointed for it. A well-cushioned wicker sofa and chairs sit in front of a fireplace with a flat-screen TV built into the cultured stone.
"We watch that a lot at night with the neighbors," Pam says.
But walk down the circular staircase, past the covered sitting area directly below, and you realize there is far more to outdoor living with the Cooks than just lounging around with a couple of self-described empty nesters.
At the bottom is a large patio of distressed faux-brick pavers — a material more resistant to freeze-and-thaw cycles than the real thing — punctuated by Pennsylvania bluestone accents. At one end of a curving, cultured-stone seating wall is a fountain with water bubbling from a mammoth chunk of hollowed-out barnstone and falling into a troughlike construction filled with large stones.
At the other end is an outdoor kitchen, equipped with a bluestone bar and built-in grill where the couple serves wine and cooks hot dogs, hamburgers and steaks for their guests. The specialty of the house, however, is pizza prepared in the wood-fired pizza oven, a custom feature that Bob's restaurant-owner buddies taught him to use.
"It cooks a pizza in, like, three minutes," Bob says. "The pizza oven is usually at 600, 700 degrees. It takes about 2, 2 1/2 hours to get ready."
Further exploration reveals a fire pit hidden under an aluminum coffee table in the midst of deep wicker seats, and another staircase on the opposite side of the veranda, a traditional series of easy-to-navigate steps that end on a well-traveled paver path to the front of the house.
"All our family and friends know to come around to the back," Pam says.
Ironically, the Cooks were beginning to think about downsizing when Pam first drove by this house in late 2008. She immediately fell in love with the place, which was being built by Hudson-based Prestige Homes for an upcoming home show. When Bob saw it, he understood her affection for the structure.
"Our two kids had gone off to college, and we had a big home with a big swimming pool, pool house and all the things that go with it to raise a family — two levels, a lot of bedrooms that we didn't need," explains Bob, a mechanical-contractor-turned-investor. "This was a ranch. We wanted to confine our daily living space to one level."
But as James Arch of Vizmeg Landscape in Stow points out, this isn't just any ranch. With a finished walk-out basement housing a home theater, full kitchen, light-up bar, wine cellar and fireplace-warmed tasting area, it's "a ranch made for entertaining."
The lower level inspired counterparts for cooking, dining, drinking and relaxing just beyond its french doors. "The outdoor living space is an extension of the house," he explains.
As son Michael and daughter Cassandra married and had children, the Cooks hosted engagement parties and bridal and baby showers for at least 75 people, as well as the usual gatherings for family and friends.
"This," Pam says, "has become the party house."



