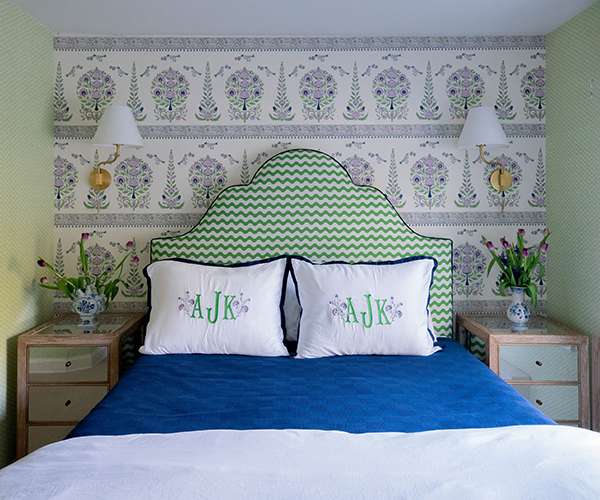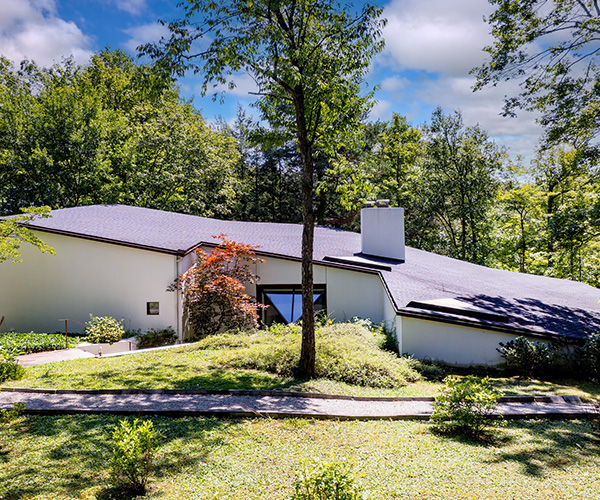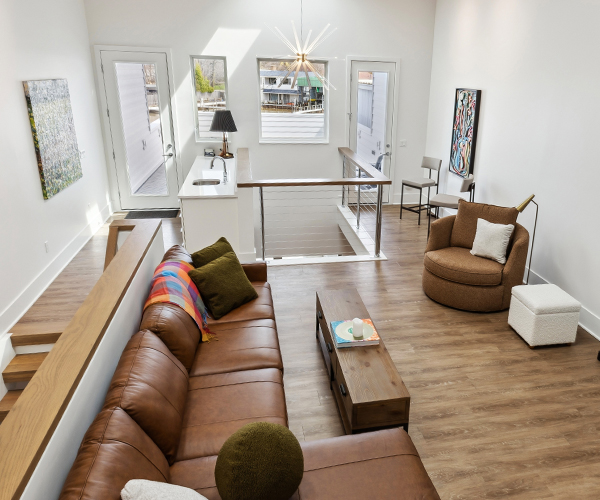Like the Farrells' favorite TV show, The Big Bang Theory, there are assigned seats when it comes to hanging out in their modern family room dubbed the "Tree House" — whether it's to watch movies, read a book or see the first snowfall of winter.
"I'm just like Sheldon," says Gretchen Farrell, an executive at Lincoln Electric. "I have to have the corner seat on the couch by the fireplace."
As for her husband, Mike, an attorney at Baker & Hostetler, and their 15-year-old son Ethan, there's plenty of other great seats in the house. The couple made sure of that when they moved from Collinwood to Moreland Hills in 2007 and decided to do a complete renovation and addition on their home.
Bringing the outdoors inside was the main focus for the family room and connecting dining room, which was built to resemble a farm silo. "I fell in love with the lot," says Mike. "It's across from the [Chagrin] River. It's secluded."
The 3 acres are mostly wooded, with trails, ridges and plenty of wildlife, so they asked Peninsula Architects' Joe Matava to draw up plans that showed off the Chagrin Valley.
The intricate design, which has no framework, required the skill of builder Dennis Baughman. He achieved an exposed interior look by using galvanized I-beams (that also double as glass or candle holders) and a high-arched wooden beam ceiling with walls of windows.
"There's not much point of buying a lot like this if you aren't going to be outdoors a good bit of the time or, if you're not, being able to see it," says Mike.
The Farrells also tried to make their renovations as sustainable as possible or "light green" as Gretchen calls it. Geothermal heating was installed, low VOC paint and reclaimed wood or FSC-
certified wood was used.
When it came time for the interior design, it was all about marrying clean, traditional and contemporary looks.
"The area is really about small, New England-style houses," says Pepper Pike-based designer John Koncar. "They're bringing along their urban, modernist aesthetic and somehow we had to figure out a way to dovetail all of that."
Koncar used some pieces from the Farrells' former house, but also added new items, including the mid-century "bubble chair" that hangs from the ceiling.
"We wanted to continue to see through the windows, but we also wanted a chair there," says Gretchen.
She and Koncar are still in the process of tweaking the furniture and accessories — the addition of the Tibetan rug is recent. Regardless, the space is still being used full time.
"I read the paper in here," says Mike. "This is where we typically eat dinner."
Gretchen agrees. "We have fires, we celebrate Christmas in here. We have parties in here. It's the room we live in."



