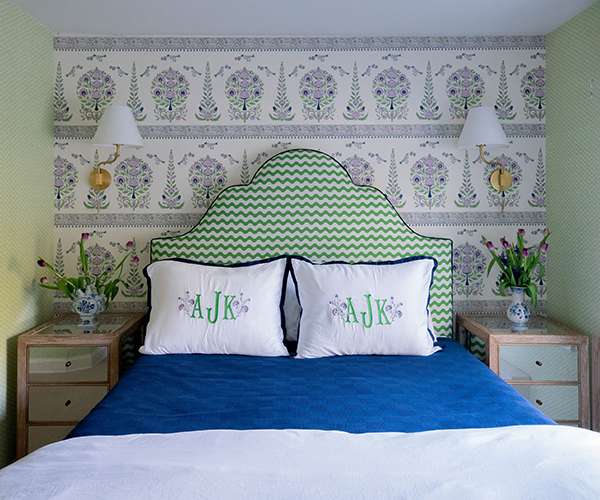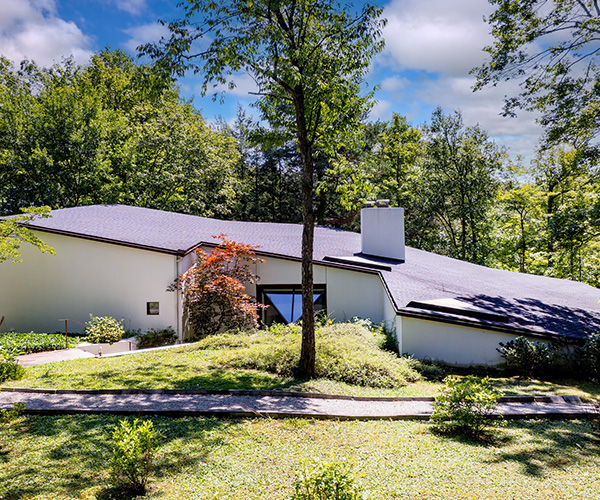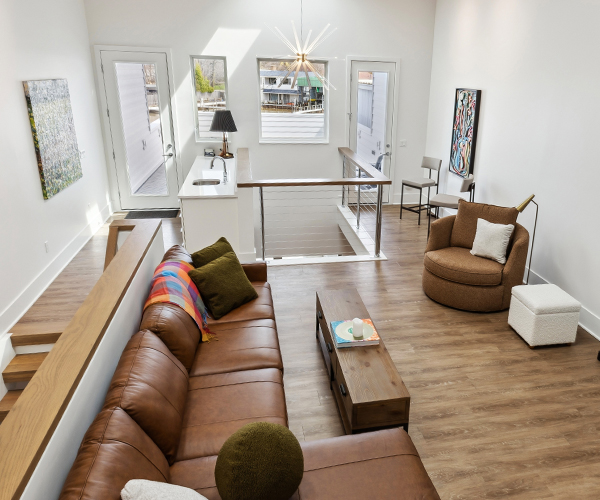The 15-acre country lot where Don and Sandra Kruschke built their chalet-inspired home is tucked off a quiet road in a clearing surrounded by woods. Don Kruschke won’t pave the winding gravel driveway that leads from the cul-de-sac over a culvert and a quarter-mile to the house.
“It feels like we are out in the country — an asphalt driveway would change that,” he says.
In reality, the Kruschkes live in Russell, two miles from Chagrin Falls and 10 minutes from state Route 422. But their boys, ages 4 and 7, have a backyard to play in that’s large enough for horses and chickens (they don’t own any yet), an apple orchard and a garden.
“The boys love to go out there and pick vegetables and fill up the back of the John Deere Gator,” says Sandra, adding that she made 42 loaves of zucchini bread last summer from the bounty.
“I fell in love with the property,” Don adds. “When the leaves are on the trees, you don’t see the road or any of the neighbors’ homes. It’s like our own little compound.”
The exterior of the house is finished in river rock and cedar. Carrying that rustic look inside was important for the Kruschkes. So was creating a warm feel, despite the 11,100-square-foot footprint of the home, which includes the basement. This was accomplished by washing walls in a straw color that looks as if the sun is gently lighting each room. Materials such as the wide-plank hemlock floors with their hand-grooved texture add character rather than a formal hands-off look.
“Everyone’s first reaction is that the house is big, but it doesn’t feel big — it’s homey,” Sandra says. “It doesn’t feel like a mausoleum.”
The home feels like a lodge in Aspen, Colo. — a country retreat with all the fixings.
The front entrance sets the tone: A heavy, 8-foot mesquite door is flanked by windows engraved with frosted birch tree silhouettes. The two-story foyer with its 20-foot ceiling allows light to flood the adjacent living and dining rooms. The dining room is faux-painted with gray over metallic, defining the open room as a place to dress up. The airy living room with its limestone hearth and multi-textile sectional from Arhaus is inviting and relaxed.
A library/office finished in knotty pine features built-in bookshelves and the same hickory floor that flows throughout the main level. A fireplace with a granite hearth adds a sophisticated architectural appointment to the space. “I initially wanted mahogany and cherry, but that would be more formal than what we wanted,” Don says.
Designer Libby Palmieri of Palmieri Interni helped the Kruschkes balance rustic and elegant. “The home has a shabby-chic quality to it, but there was a fine line between having too much formality or too much rustic flavor,” Palmieri says.
Details differentiate a custom home from the rest of the lot, and the Kruschke home is loaded with a variety of opulent materials that offset the lodge feel. For instance, the master bathroom is tiled in marble, and a glass-mosaic tile pattern in bronze and brown tones covers the walls. That same mosaic pattern is laid medallion-style in the center of the floor.
In the mudroom half-bath, leather-tiled walls in a rich sienna color add rich interest to the close quarters. An onyx countertop on the hand-carved wood vanity is topped with a hand-blown glass vessel. A shiny silver chandelier with coordinating colored gems helps transform the water closet into a statement room.
A generous area off the kitchen is dedicated to laundry, children’s lockers and closet storage — a useful drop-spot central for this active family. This mudroom concept is elevated stylistically by slate floors laid with a broken effect.
The Kruschkes designed the home to function for their family, reflecting on their lifestyle as they decided on an appropriate floor plan. “We really envisioned how we go about our routine and imagined our everyday life and what was necessary and what we could expand on in the home,” Don says.
With two young boys, play is certainly part of the daily plan. So the Kruschkes converted the room over their garage —which could easily fit six cars if it weren’t for the John Deere tractor, utility vehicle and industrial-size box mower attachment — into a rustic play room complete with a cabin. The room is outfitted with air hockey, a Nintendo Wii, building blocks, games and enough space to run laps. The log cabin was constructed by an Amish tradesman, who brought planks from a fallen tree to create the façade. It even has working front porch lights.
“We didn’t let the boys know we were doing this until the day we moved in,” Sandra says.
The thrill has not worn off since the Kruschkes moved in December 2007. Fortunately, they sold their former home in January 2008, after it had been on the market for a year and a half. Don admits to taking a $75,000 to $100,000 loss, but says it could have been worse: They could be selling their old home now.
The Kruschkes purchased the property five years ago, waiting several years before breaking ground.
“It’s what we’ve desired for a long time,” Don says, “and feel it’s the house we’ll stay in.”
“It feels like we are out in the country — an asphalt driveway would change that,” he says.
In reality, the Kruschkes live in Russell, two miles from Chagrin Falls and 10 minutes from state Route 422. But their boys, ages 4 and 7, have a backyard to play in that’s large enough for horses and chickens (they don’t own any yet), an apple orchard and a garden.
“The boys love to go out there and pick vegetables and fill up the back of the John Deere Gator,” says Sandra, adding that she made 42 loaves of zucchini bread last summer from the bounty.
“I fell in love with the property,” Don adds. “When the leaves are on the trees, you don’t see the road or any of the neighbors’ homes. It’s like our own little compound.”
The exterior of the house is finished in river rock and cedar. Carrying that rustic look inside was important for the Kruschkes. So was creating a warm feel, despite the 11,100-square-foot footprint of the home, which includes the basement. This was accomplished by washing walls in a straw color that looks as if the sun is gently lighting each room. Materials such as the wide-plank hemlock floors with their hand-grooved texture add character rather than a formal hands-off look.
“Everyone’s first reaction is that the house is big, but it doesn’t feel big — it’s homey,” Sandra says. “It doesn’t feel like a mausoleum.”
The home feels like a lodge in Aspen, Colo. — a country retreat with all the fixings.
The front entrance sets the tone: A heavy, 8-foot mesquite door is flanked by windows engraved with frosted birch tree silhouettes. The two-story foyer with its 20-foot ceiling allows light to flood the adjacent living and dining rooms. The dining room is faux-painted with gray over metallic, defining the open room as a place to dress up. The airy living room with its limestone hearth and multi-textile sectional from Arhaus is inviting and relaxed.
A library/office finished in knotty pine features built-in bookshelves and the same hickory floor that flows throughout the main level. A fireplace with a granite hearth adds a sophisticated architectural appointment to the space. “I initially wanted mahogany and cherry, but that would be more formal than what we wanted,” Don says.
Designer Libby Palmieri of Palmieri Interni helped the Kruschkes balance rustic and elegant. “The home has a shabby-chic quality to it, but there was a fine line between having too much formality or too much rustic flavor,” Palmieri says.
Details differentiate a custom home from the rest of the lot, and the Kruschke home is loaded with a variety of opulent materials that offset the lodge feel. For instance, the master bathroom is tiled in marble, and a glass-mosaic tile pattern in bronze and brown tones covers the walls. That same mosaic pattern is laid medallion-style in the center of the floor.
In the mudroom half-bath, leather-tiled walls in a rich sienna color add rich interest to the close quarters. An onyx countertop on the hand-carved wood vanity is topped with a hand-blown glass vessel. A shiny silver chandelier with coordinating colored gems helps transform the water closet into a statement room.
A generous area off the kitchen is dedicated to laundry, children’s lockers and closet storage — a useful drop-spot central for this active family. This mudroom concept is elevated stylistically by slate floors laid with a broken effect.
The Kruschkes designed the home to function for their family, reflecting on their lifestyle as they decided on an appropriate floor plan. “We really envisioned how we go about our routine and imagined our everyday life and what was necessary and what we could expand on in the home,” Don says.
With two young boys, play is certainly part of the daily plan. So the Kruschkes converted the room over their garage —which could easily fit six cars if it weren’t for the John Deere tractor, utility vehicle and industrial-size box mower attachment — into a rustic play room complete with a cabin. The room is outfitted with air hockey, a Nintendo Wii, building blocks, games and enough space to run laps. The log cabin was constructed by an Amish tradesman, who brought planks from a fallen tree to create the façade. It even has working front porch lights.
“We didn’t let the boys know we were doing this until the day we moved in,” Sandra says.
The thrill has not worn off since the Kruschkes moved in December 2007. Fortunately, they sold their former home in January 2008, after it had been on the market for a year and a half. Don admits to taking a $75,000 to $100,000 loss, but says it could have been worse: They could be selling their old home now.
The Kruschkes purchased the property five years ago, waiting several years before breaking ground.
“It’s what we’ve desired for a long time,” Don says, “and feel it’s the house we’ll stay in.”



