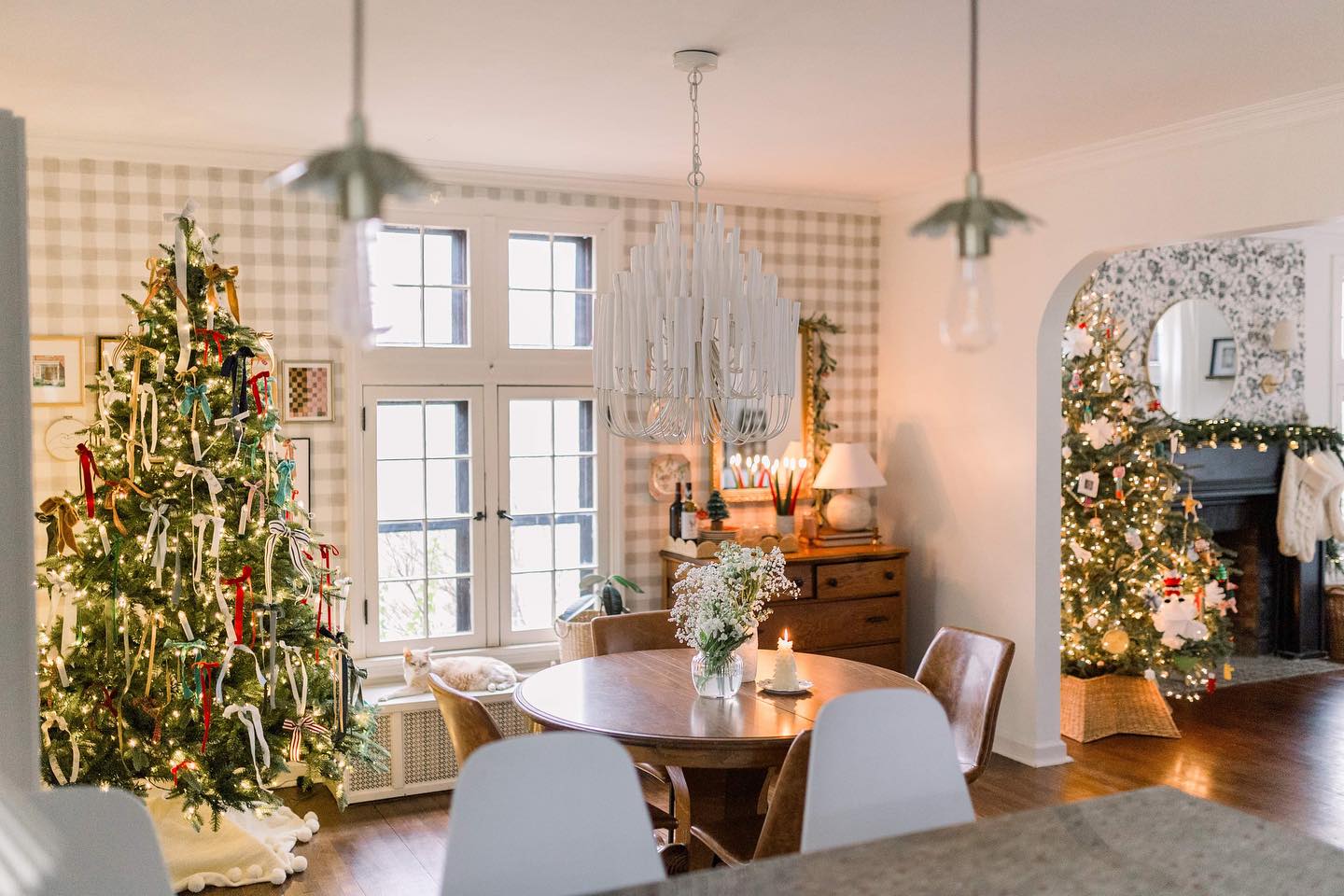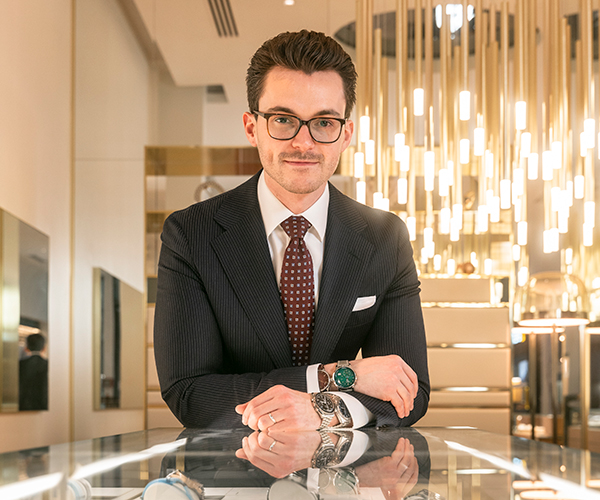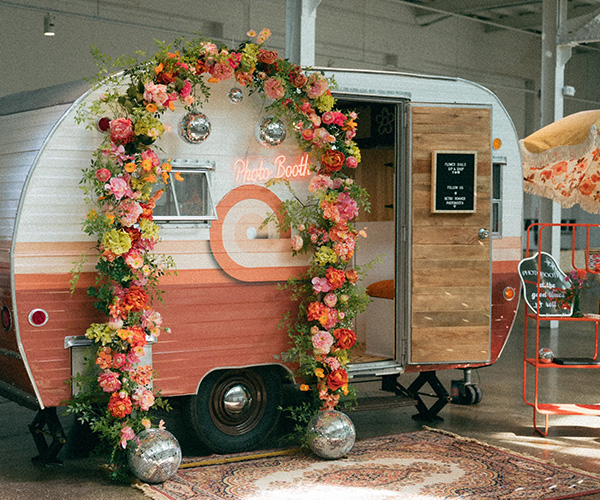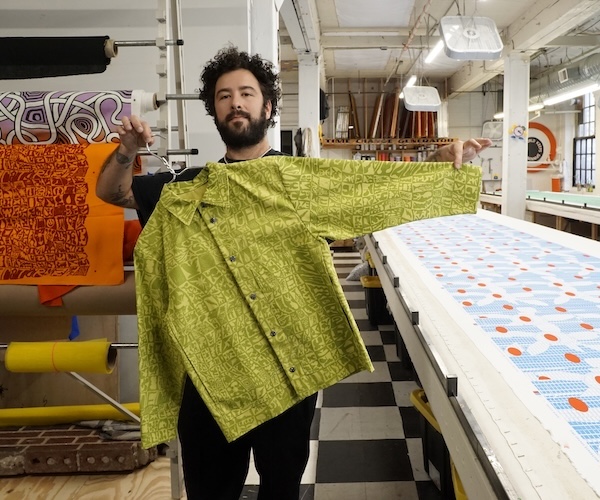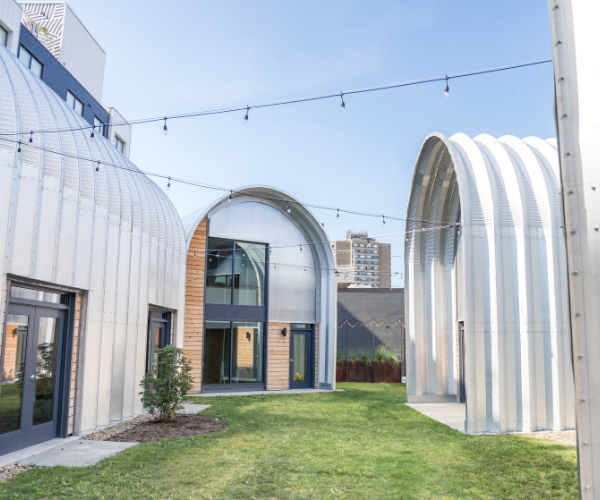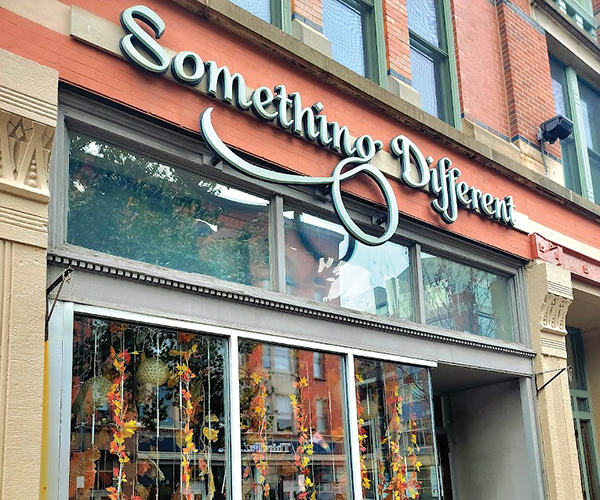City Beauty
by Lynne Thompson | Jul. 22, 2010 | 4:00 AM
Dean Ilijasic and Ursula Cottone aren't the sort of people you'd expect to move into the city. The KeyBank executives spent years living in traditional high-end houses in the suburbs: Ilijasic in Shaker Heights, Cottone in Bay Village. But Ilijasic liked the idea of leaving his car in the garage and walking to wherever he needed to go, just as he had done when he lived in Washington, D.C., and San Francisco. And Cottone had been slowly moving toward a more urban lifestyle, occupying townhouses first in Westlake's Crocker Park then Lakewood, after her divorce.
"I got a little bored in the suburbs," she divulges.
So when the couple decided to buy a home together, they checked out 27 Coltman, a development of contemporary $300,000 to $600,000 townhouses in Little Italy. They were immediately sold on the place after attending a March 2009 groundbreaking event.
The property put Ilijasic, a member of the Cleveland Museum of Art, Cleveland Museum of Natural History and Cleveland Botanical Garden, within strolling distance of his favorite cultural institutions.
And 27 Coltman was environmentally friendly, a factor that appealed to the couple's financial and moral sensibilities. Andrew Brickman, managing partner of Cleveland-based project developer Abode Living, rattles off features such as recycled exterior building materials, cabinetry made of woods from sustainable forests, indigenous "urban prairie" landscaping that requires no irrigation, and proximity to public transportation. Key Tower is just a 12-minute ride on the RTA Rapid Red Line, which stops just steps away from what became the couple's back door.
"When Dean and Ursula first came to the project, they said, •We just feel connected here. This is exactly what we've been looking for,' " Brickman recalls.
The couple began creating their 2,500-square-foot home by modifying the townhouse floor plan with architect Scott Dimit of Dimit Architects, the architectural firm that designed the townhouse project. They put the master suite, along with bedrooms and a bath for Ilijasic's two children, on the third floor; an open kitchen/dining room/living room on the second floor; and a family room off the first-floor entry hall.
"The kids can turn up the stereo and play their video games, and we can't hear them," Ilijasic says happily.
One feature they didn't change was the floor-to-ceiling wall of tempered glass that separates the stairs from the rest of the second floor, a feature that creates the illusion of a floating staircase and makes the space seem wider while providing the security of the half-walls found on other levels.
With the help of Dimit's interior designer wife, Analia, Ilijasic and Cottone chose finishes to create the contemporary decor Ilijasic longed for but had a hard time pulling off in his former Shaker Heights home.
With the exception of the burnt orange powder room off the kitchen, the interiors were painted a light sand hue. Punches of color were supplied by accent walls: chocolate brown in the master bedroom, turquoise in 11-year-old Isabella's room, sky blue in 9-year-old Fisher's room and a deep denim on the second floor — a perfect foil for the white porcelain chandelier hung over the dining area.
White blinds were installed in the middle of the windows, including the floor-to-ceiling banks of glass at each end of the second floor, and opened slightly. The trick provides privacy without totally obstructing views or blocking natural light.
"In Cleveland, you want as much light as possible," Ilijasic says.
Some of the most interesting finishes, however, are on the floor. The couple picked a dark brown tile with a weathered metallic finish for the entry hall and a tile that actually resembles tightly woven grass paper for the powder room. The rest of the home's public spaces were finished in distressed hickory.
"Bamboo floors are standard in all the properties here," Cottone notes. "But I really wanted something that had an aged look to balance out the super-modern glass wall and open space on the second floor."
Equally important to Cottone was transforming the master bath into a spa-like retreat. She outfitted the soothing sage green space with a heated slate floor, corner steam shower with ceiling-installed rain head and pebbled floor, and white soaking tub illuminated by a smoke-colored crystal chandelier. Espresso-finished maple vanities with rectangular his and hers sinks set in white marble are situated at right angles to a floor-to-ceiling corner cabinet that includes an appliance garage, complete with electrical outlets for hair dryers, electric razors and other personal-care appliances.
But the layout and design of the smoke-finished maple kitchen was crucial to Ilijasic, too. He likes to cook as much as Cottone does. The couple added the requisite stainless steel appliances, including a gas cooktop with grill and sculptural exhaust hood. A long rectangular island lit by a trio of cigar pendants and equipped with a deep sink, dishwasher and wine cooler serves as both a bar and food prep area that can accommodate a half-dozen people making ravioli — the featured activity at a get-together the couple hosted a few months ago. Ilijasic says the white crushed-quartz countertops are easy to clean.
The couple's rooftop deck provides a stunning view of the city skyline and features an outdoor kitchen with granite-topped stainless steel units: a sink with two gas burners and a griddle built into the counter, an under-counter refrigerator, and a gas grill. Rubber-lined depressions flanking the deck wait to be filled with plantings of the couple's choice. Low-maintenance sedum and moss that provide additional insulation are among the recommended options.
"We're thinking of adding some smaller trees, maybe some herbs for the kitchen," Ilijasic says before stopping to marvel at the prospect of planting a garden on his roof. "You can have a great outdoor space while living in an urban environment."
Trending
-
1
-
2
-
3
-
4
-
5

