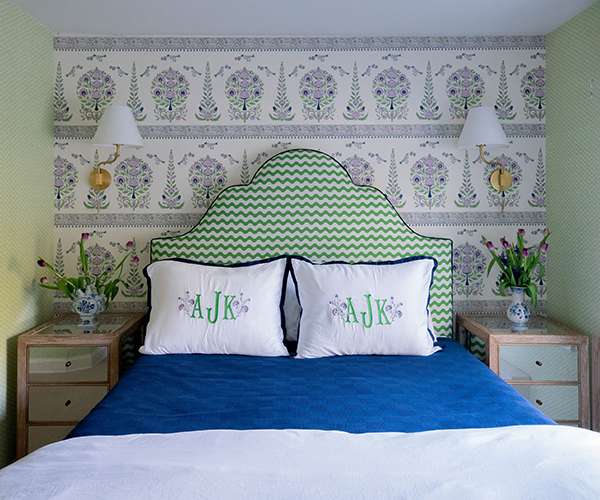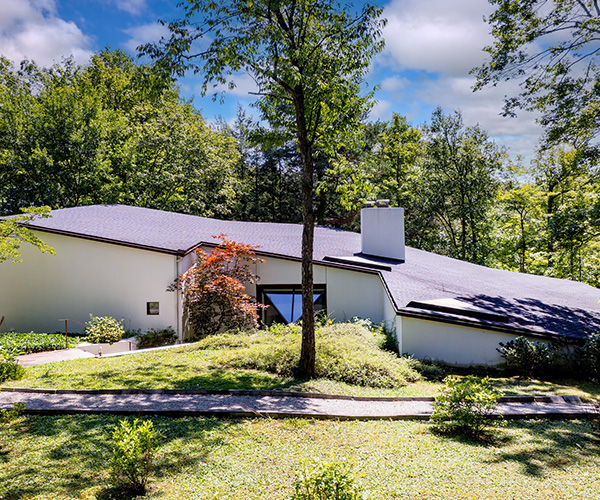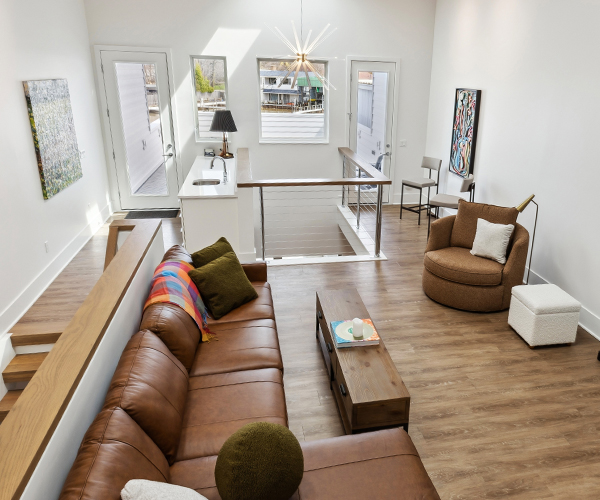Everyone is living large, or so it seems. SUVs, plasma TVs, shopping at Costco and Sam’s Club.
Yes, we know it’s cheaper to buy a huge jar of mayonnaise, but are these things giving us more than we need? Enough with the super-sizing already, please.
The newest trend in homes is not increasing the size of anything, but creating smaller, cozier spaces that make full use of every room. Instead of wide-open floor plans and extra, unneeded rooms, these homes allow you to buy smaller without feeling boxed-in or claustrophobic. Bill Hahn, president of Horizon Construction Co. in Cleveland, knows a lot about how smaller spaces can work in your favor.
“[With] urban and first-ring suburbs, the lot sizes are restricted,” says Hahn. “These are previously planned lots that are 40 feet wide, and that lends itself to smaller homes. So you only have so much to work with.”
While that may seem like a challenge or a disadvantage at first, it doesn’t have to be. The floor plan may be smaller, but homeowners are not giving up on the essentials — maybe just the home office or the exercise room, which aren’t used all the time. “What you are left with are rooms that are being used more often,” says Hahn. “You are going back to traditional architecture.”
Living rooms, dining rooms, kitchens, bedrooms and bathrooms are mainstays and will become even more useful once you remember each room’s original function.
Even aspects of a larger home that homeowners enjoy can be used in a smaller floor plan.
“The same features seem to follow,” Hahn says. “Just on a different scale.”
Take the kitchen, for example. Homeowners want more counter space for cooking. Kitchens in a smaller floor plan can still have islands or peninsulas for extra workspace, says Hahn. “What we are finding is that the open floor plan with a peninsula and maybe a raised counter dividing the rooms with a shelf ledge or bar is popular.”
While providing more space to work, the bar can also provide extra seating for entertaining and help define the living space.
Master bedrooms and master bathrooms in a smaller floor plan still retain the same amount of space as a larger home — almost. “On a smaller home we still have a very generous master bedroom with a functional bathroom,” Hahn says.
These bathrooms have no large garden tubs, Jacuzzis or double sinks. “It’s not a glamour bathroom by any stretch ... it’s got a tub, shower, toilet and vanity,” he adds. “It is what it is. That is what people are asking for.”
Within these smaller spaces, homeowners are looking to maximize every inch and really make their home a place where everything is being used — every room, closet, nook, storage space and built-in. “When you have a smaller house you need to be more efficient with your space,” he says. “And I think that’s evident with the smaller floor plans of today.”
Architects and designers take the number of square feet seriously and think about the placement of everything to make sure each room is being used to its fullest.
In these smaller floor plans, the basements are becoming a key place to create extra living space that can help make a home cozy and comfortable, according to Hahn.
“The wall systems we use perform well with keeping the dampness out,” he says. “Bigger basement windows are used to let more light in.”
Instead of a dark, dreary space used only to do laundry and store boxes, basement space can be transformed into a recreation room, or even a bedroom if a homeowner wishes. “We try to use that space as a living area,” he says. “Recapture that basement space and use it.”
While a smaller floor plan with defined spaces is not a new concept, Hahn credits Sarah Susanka, the best-selling author of “The Not So Big House,” with bringing the idea of smaller spaces to light. He says Susanka has shown homeowners how to pay attention to details with her philosophy of “build better, not bigger.”
So maybe less is more when it comes to building homes — instead of a playroom and a guest room, plus four bathrooms. And this trend shows no signs of fading. Hahn says he feels the idea of making the most with what you have will ring true among homeowners and builders for years to come.
“I don’t think the demand will ever go away,” he says. “I think it’s a smart way to utilize the space we have to work with. There will always be a demand for that.”
Living Small
Homeowners with limited space are looking to what builders call built-ins and nooks as a way to use corners and walls to their full potential.
“Homeowners can take advantage of dead space in the house,” says Richard Puzzitiello Jr., president of the HBA of Greater Cleveland and executive vice president of Parkview Homes.
“People have noticed the built-ins and nooks in our model homes and the more people see that, the more they want it.”
Built-ins are mostly used in the den or family room to hide televisions or store books and offer extra display space for knickknacks and pictures. “Built-ins integrate TVs right into the wall,” Puzzitiello says. “It takes up less room than an entertainment center.” Oak, poplar and maple woods are the top choices in materials for built-ins and can be stained to match trim, hardware or cabinets.
Nooks take a little more planning, but are used to draw attention to a certain part of a room through the use of arches or special molding to create visual appeal. “You can focus on a piece of artwork or a ceramic vase,” Puzzitiello explains. By creating a customized floor plan, he says homeowners can think about where to place their built-ins and nooks for a home that offers plenty of storage and space. Puzzitiello credits the research homeowners do prior to buying a house for the surge in interest in both built-ins and nooks.
“They can look information up online now and see what they like and [what] they don’t,” he says. “We offered these features for about eight or nine years before they became really popular.”



