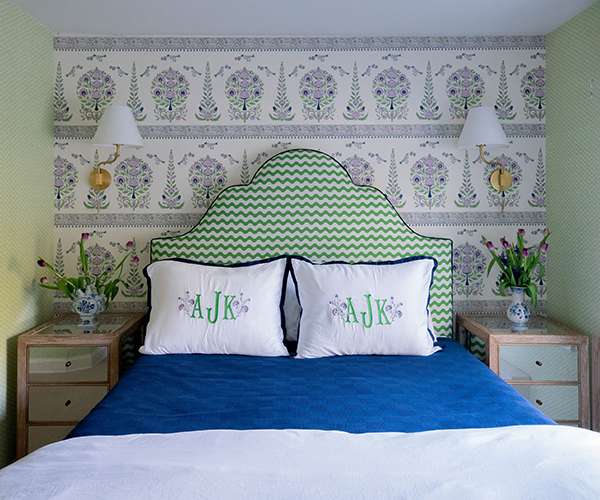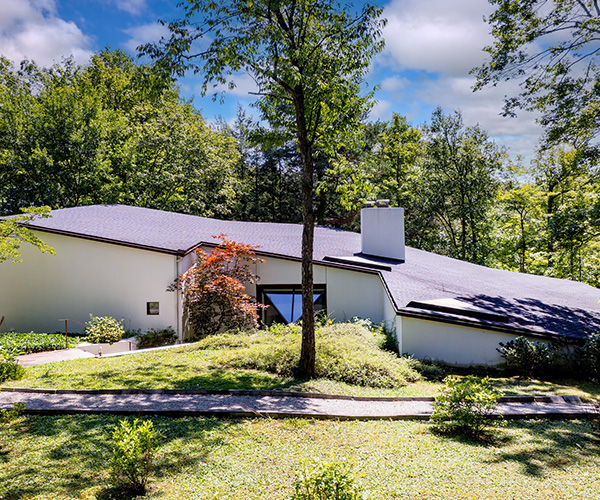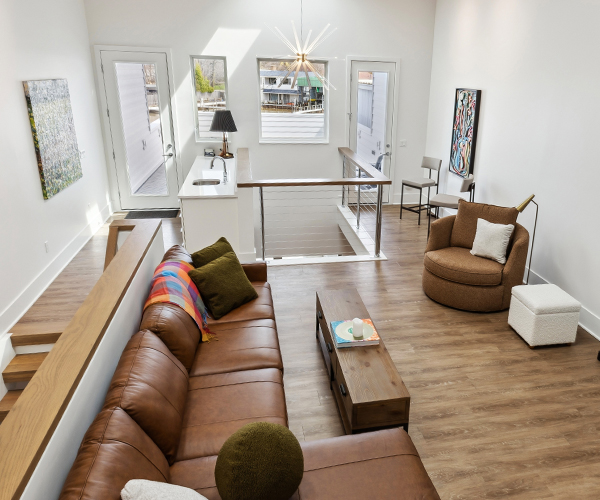Even before construction of their midcentury modern gem was complete, the Shaker Heights family knew what they wanted for the backyard. The homeowners, clients of Patrick Beam’s 9th Avenue Designs in Mayfield Heights, hoped to extend the house’s architecture and decor into the outdoors with a series of low-maintenance “rooms” that blurred the line between interior and exterior. “The house itself isn’t just this big block,” says Beam, a landscape architect. “It’s individual spaces.” That’s the same aesthetic he wanted outside.
Beam built the desired landscape with materials found on or inspired by the home’s exterior. Reflecting pools, in both the front and backyards, mirror sections of eye-catching architecture and extend views from the windows. The terraces, walks and walls are made of a concrete that approximates the home’s man-made stone-like facade. The same ipe siding covering major portions of the house was used for fences, privacy screens, steps, seating and finishing other hardscape features. This Brazilian hardwood lasts for 40-plus years without the usual staining and sealing. “It’s tough as nails,” Beam says. “It’s just gorgeous stuff.”
The pools A series of square concrete “stepping stones” separate the backyard reflecting pool off the kitchen from the swimming pool. “You feel like you’re walking through the water on them,” Beam says of the effect. (He stresses that the water doesn’t create a safety hazard by actually spilling onto or around the pavers.) People in and around the swimming pool are treated to views of water flowing over the reflecting pool’s blue-tiled infinity edge. “In the kitchen, you don’t see a line,” he says. “You don’t feel like the pool is disconnected.”
The fire pit Beam modeled the area after the house’s fireplace-warmed sunken living room. “[The homeowners] liked that feel, that communal feel where you kind of step down into a space,” he says. He opted for three sides of built-in ipe seating rather than freestanding chairs. “It looks like [the benches] are just floating out of the concrete,” he says. “We did lights underneath so that whole bottom area, that just glows.”
The outdoor kitchen Beam equipped the concrete-topped feature with a grill, sink, under-counter refrigerator, storage drawers and a felt-like Woolly Pocket vertical planter growing thyme, basil and other herbs. “When [the homeowners] are cooking, they can just pluck some of these herbs right out of it.”
The upper terrace In sleeker, modern architecture, plants are often used more as an architectural element, Beam says. An ingenious example: He planted thyme in a grid of 4-inch-wide irrigated recesses made in the upper terrace to accent the pattern, a move repeated in all paved areas except the pool terrace. “Concrete in and of itself can be quite boring,” he says.




