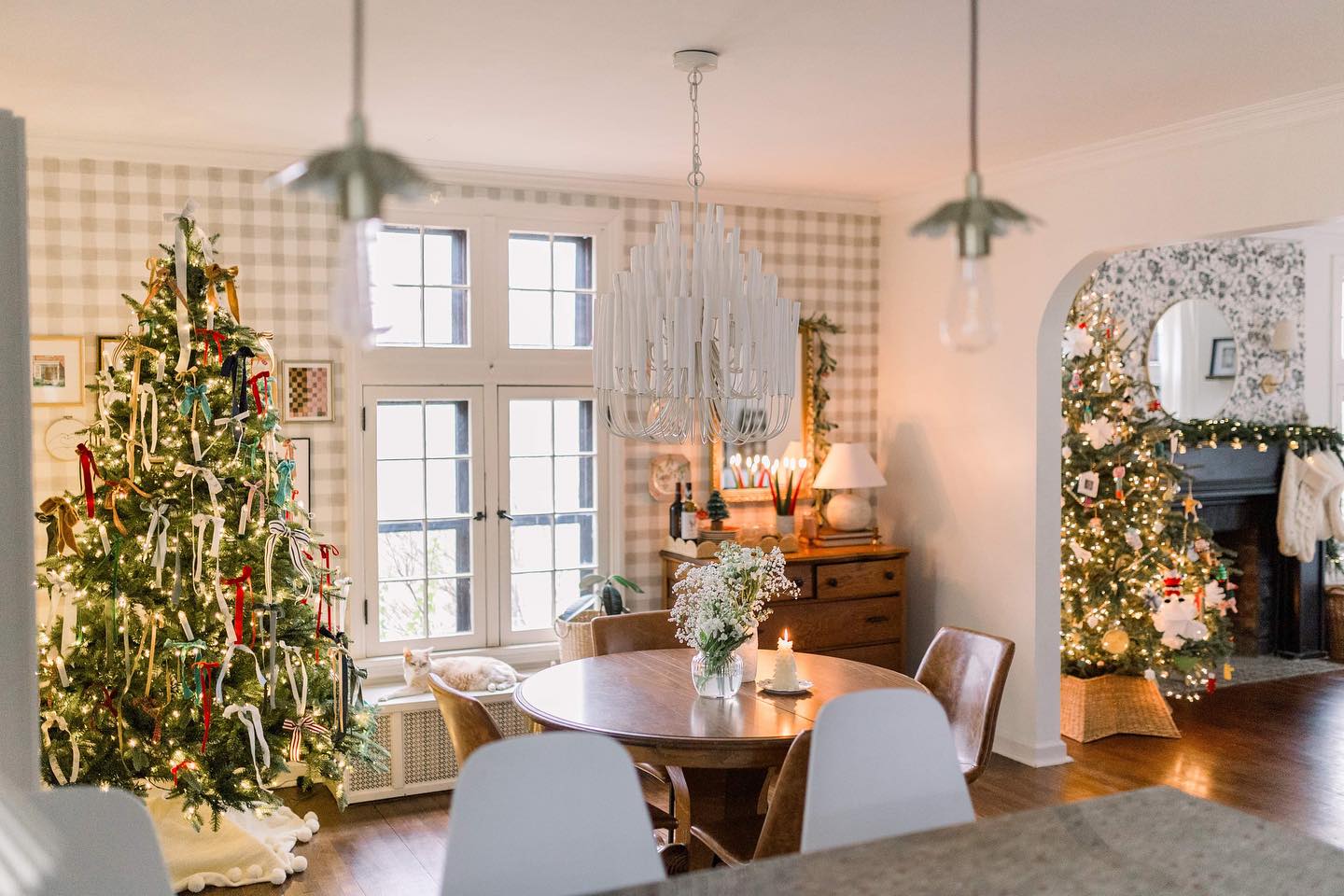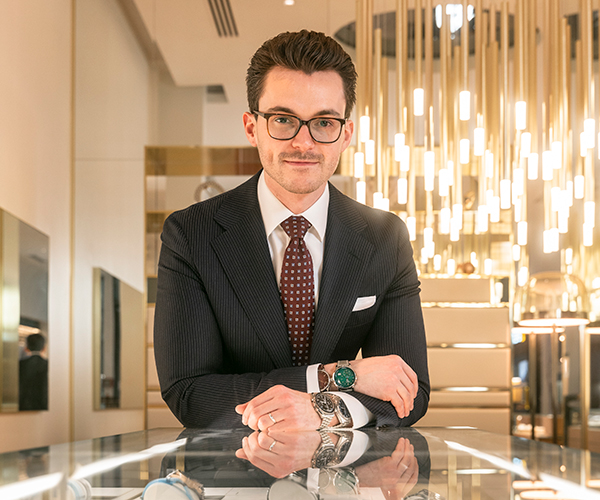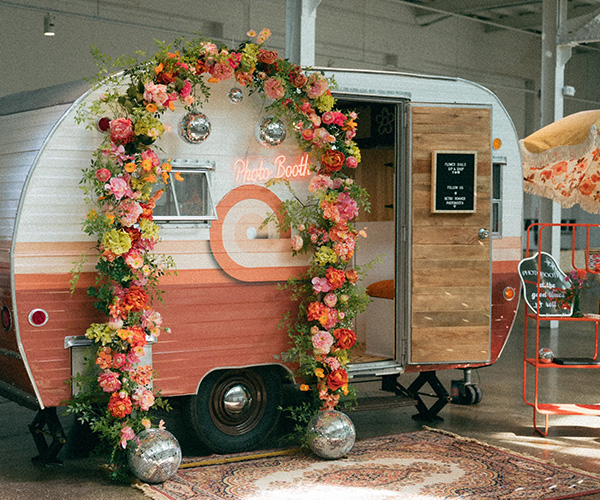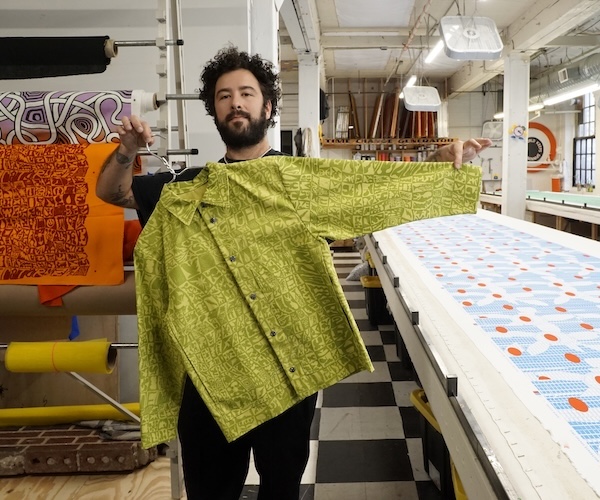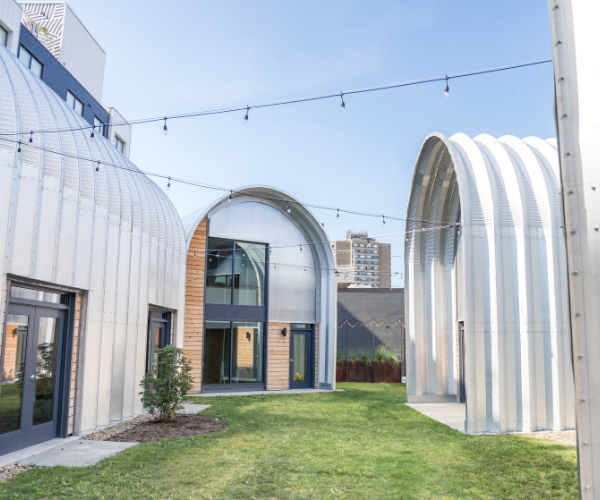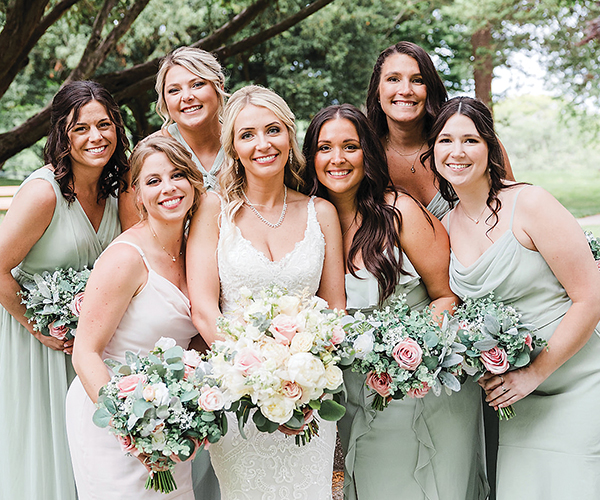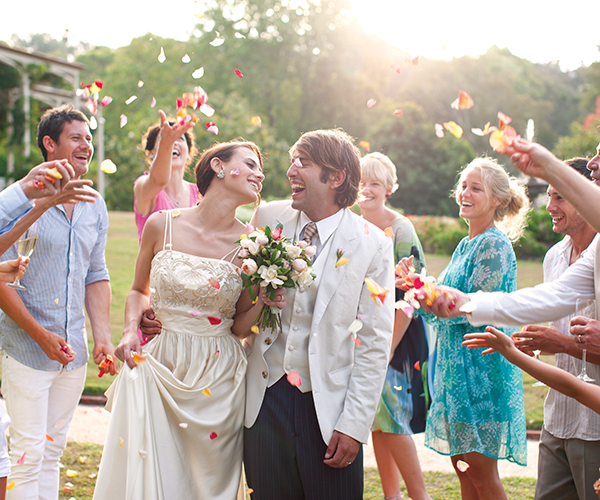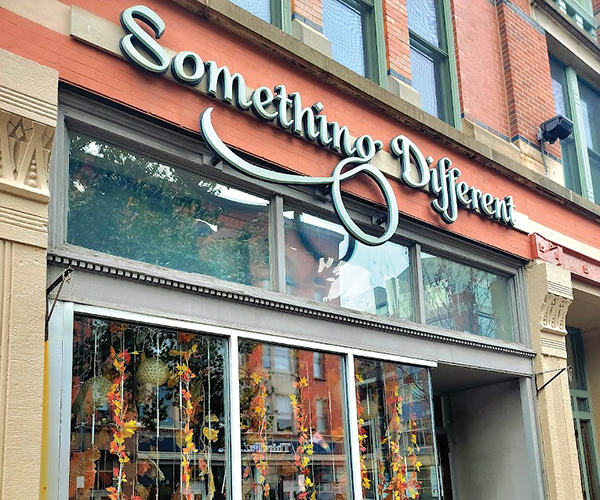Heidi Rolf's Akron Apartment Is Optimized For Creativity
by Ilona Westfall | Apr. 3, 2019 | 12:00 PM

Hilary Bovay
Over the years, photographer and graphic designer Heidi Rolf has worked hard to transform her home into a place where she can thrive creatively. When she found the 950-square-foot Akron apartment while in college at Kent State University, she immediately loved it for its hardwood floors and abundant light. “The biggest thing I love about this apartment is it has three outside walls, which makes it feel like a house,” Rolf says. “You end up having windows on multiple walls in every room and there’s all this light.” The space inspires her to be creative with colorful art and ceramics by local artists such as Lauren Noel of Ladynoel Designs and Lauren HB, which Rolf mixes with simple, minimalist furniture. The interior design fanatic even convinced her landlord to do a top-to-bottom renovation. “I feel like a lot of my graphic design sensibility comes through here,” she says of the outcome. “I really love geometric stuff, clean lines and white space.”
Rolf loves that she can work anywhere in her apartment if the mood strikes (sometimes even from bed). Her studio has been carefully cultivated to be the perfect distraction-free place to dive into her projects — styling photo shoots for clients such as the Cleveland Flea and the Spotted Owl bar. It also doubles as a guest room — the pink Joybird love seat folds out into a bed. “This room is a really great creative space for me. I feel good in here, like I can get stuff taken care of and feel good about it when I leave.”

Photo Backdrops
Rolf enlisted her landlord to install mounts for 53-inch paper photography backdrops sourced from Amazon on her studio wall. When not in use, the backdrops resemble reams of wrapping paper neatly rolled up on the mounts, seamlessly blending with the decor. Easy to switch out, she stockpiles different colors in a nearby closet. “Finding a way to install narrow photo backdrops was a game changer,” she says. “It makes my process of photographing products, food and cocktails far easier. This is definitely one of my favorite things in the studio, both because it looks nice and because it’s so functional.”

TableTop Desk
Positioned under a window to allow natural light to pour in, Rolf works at a desk constructed from McMaster-Carr tabletops perched on Ikea drawers. “Removing the legs and setting the tabletops on drawers instead gave me so much more space underneath to store all my tools that I need to access easily,” she says. “Everything I have are things I use, and I store them according to where I will need them and how frequently. So having three sets of drawers under the wide table leaves everything at my fingertips.”

Shelving
The custom shelves above her desk were a do-it-yourself project that had Rolf and her landlord cutting wood from Lowe’s to just the right widths. The blond-wood shelves span a variety of lengths and embody her studio’s fusion of design elements that are both attractive and functional. “I have filled them with a combination of things I need and books and artwork that inspire me,” she says. “I wanted the view from my desk to be inspiring, but not distracting, and I feel like I finally nailed it.”
Trending
-
1
-
2
-
3
-
4
-
5

