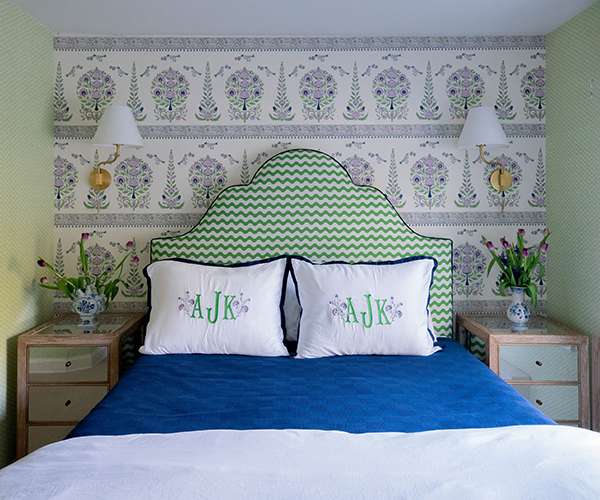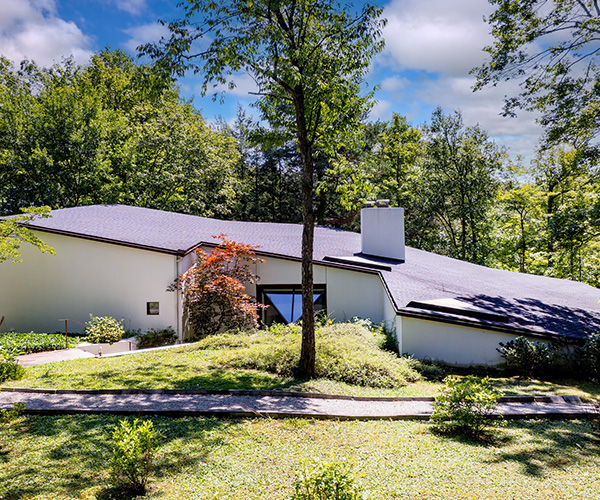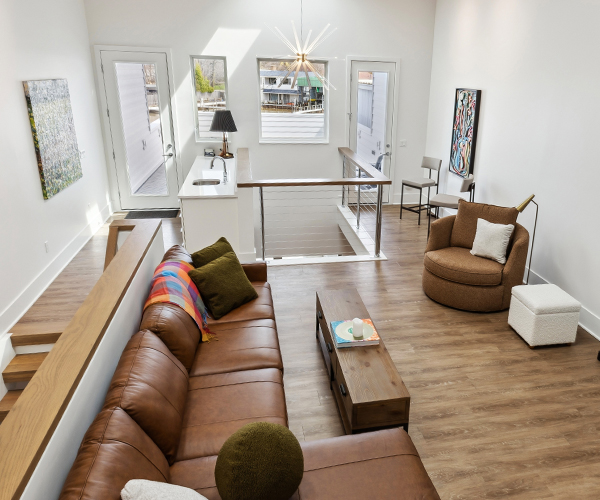Her parents built the Independence ranch house in a desirable location close to green space and conveniences in the 1950s. Today, there are still great neighbors in a friendly community, there’s access to walkable conveniences and it’s the stomping grounds the homeowner has appreciated since childhood.
When her father passed away, she had to decide: Sell and stay put in her current Broadview Heights freestanding cluster home or reimagine the family’s longtime place and carry on a tradition.
It’s a completely different type of reno decision than most properties. The ROI cost-benefit ratio has nothing to do with resale. It’s about the feels.

“You need to do it for the right reasons,” says Pat Hurst, owner and CEO, Hurst Design Build Remodel.
Those reasons are mostly about connections. “It’s about an attachment to the community and its people,” Hurst says. “You’re investing in your life and not looking at the financial return. It’s a piece of your family and has value the market doesn’t necessarily recognize.”
Aside from nostalgia — and city services, desirable taxes, familiarity — the location and lot size were additional selling points that would allow her to build a forever home to age in place.
But she knew: “The house needed a lot of love.”
RELATED: Cleveland Homeowner Sees First Home as a Dream Come True
The next decision: Demo or reno?
She wanted some of these layout features in her current home, mainly the first-floor master suite and open floor plan. Also, the upstairs needed a roof-line lift with a dormer addition and full-size bathroom to become a true guest suite, also a priority. She recalls bunking up with her sister in the second-floor bedroom that felt like a tunnel with its low, half-story ceilings. Well, it needed a big “lift.”

Ultimately, the decision landed on maintaining the bones, gutting the mechanicals while rethinking the layout, holding on to a bit of its past by refurbishing exterior sandstone, and leveraging the spacious lot to expand.
The project was a complete gut job two years in the making and a drastic expansion, doubling the living space to 2,831 square feet, thanks to a sizable backyard that allowed lenience for a master suite and great room buildout, along with a covered outdoor living space.
“It’s really like having a new home in an old home — it was extensive,” says Bridget DiFilippo, senior designer on the project.
Light, Bright and Open The original kitchen was reassigned into a laundry mud room with cubbies and a walk-in pantry, and the front bedroom became a renovated office with the first-floor original bathroom completely
overhauled for guests — conveniently close to main-level entertaining spaces.
A 1,095-square-foot addition on the first floor off the back of the house made way for a master suite, open kitchen and great room. The former dining room became a cozy gathering room with diamond tile detail and a sleek mantle with waterfall edges that connect to the complementary hearth. The wood-burning fireplace was converted to gas.

A Prominent Entry The awkward front entry was a sticking point. The door, positioned on the stoop (albeit opening to the side), lacked a welcoming feeling. The team refurbished existing sandstone, performed some tuck pointing, and sourced additional stone to match — not an easy feat, especially during a pandemic remodel.
A dormer gives the home a lift and definition, drawing the eye up toward a sloping roof line, vs. the original flat front.
The additions of railing and windows with deep, charcoal siding bring the family home into modern times.
The same exterior features carry to the back outdoor living space, a real asset for the homeowner’s lifestyle, she says. And with room out front to relax, she can greet the neighbors she knows and enjoy the setting.
Look Up Entering the front door, the previous layout funneled into a stairway to the upstairs, “and it was long and narrow,” the homeowner describes. “I said, ‘What can we do with that?’” By elevating the roof line with a dormer, this allowed space for “a proper bedroom and bathroom,” DiFilippo explains. Ample closet space throughout offers added storage, with room for a quaint seating area.
A Kitchen for Entertaining When taking on a large-scale project, there are splurge and save decisions, DiFilippo points out. Specifically in the kitchen, they happened upon a single slab of quartzite, meaning no additional pieces or cuts.
RELATED: This Solon Basement Proves Entertainment a Whole Family Can Enjoy
Also in the kitchen, the homeowner went for subtle gray cabinetry and a cherry-stained island. DiFilippo drew from the quartzite surface’s blues and greens to inform the color palette for adjoining main-level living spaces.
The homeowner says of the project, “It was a journey, and when my sister was visiting during the holidays, she summed it up by saying, ‘You can see that it’s the same yard and location, but the home is reimagined.’ And it’s still in the family.”
For more updates about Cleveland, sign up for our Cleveland Magazine Daily newsletter, delivered to your inbox six times a week.
Cleveland Magazine is also available in print, publishing 12 times a year with immersive features, helpful guides and beautiful photography and design.




