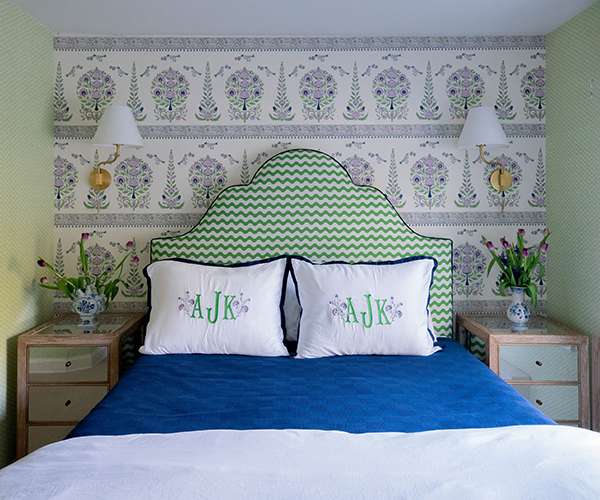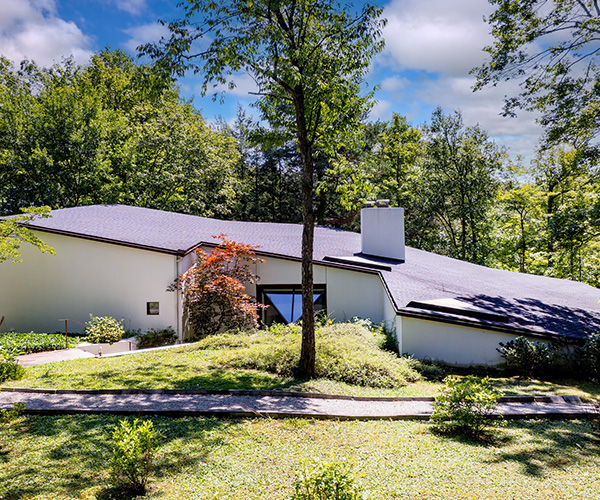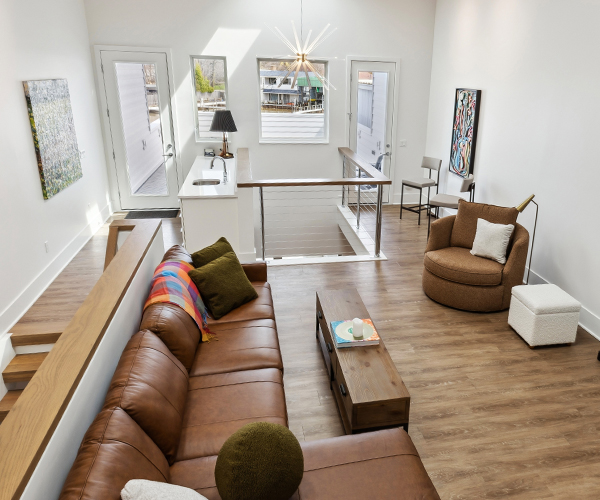Antonia Altieri Marinucci turns on the electric fireplace in the renovated Ohio City home’s hearth room. It’s a 21st century amenity for the 1850s structure built and owned by Alfred Greenbrier, a free black man, during the Civil War.
Alcoves on either side of the fireplace house framed pictures of Lake Erie. These recesses don’t serve a purpose, other than that Marinucci likes them. “I wanted the house to feel historic but still accommodate modern living,” she says. “I want to create a house that people walk into and see themselves living in.”
Yet, the 1,610-square-foot Greek Revival farmhouse — her most extensive renovation to date — was a massive undertaking. The Bridge Avenue home had stood vacant for decades and was structurally unsound when Marinucci purchased it in February 2017. “It was just about two seconds from crumbling,” she recalls. “Actually [it] did crumble the first day of demo — the first floor collapsed in.”
Getting to that point, however, was an unlikely adventure. Marinucci and her systems engineer husband, Jeff Green, wanted a home in Ohio City, but couldn’t find what they wanted. So in February 2014, they bought a 1860s workman’s cottage that needed extensive work and completely gutted and renovated it.
“I was shocked at how much I enjoyed it,” she says. When they recovered from their own six-month renovation, the couple wanted to apply the lessons learned to another project. ”We started looking for potential investments to do it again.”
In 2015, the husband-and-wife team established the Marinucci Group with her attorney brother, Dante, handling the legal and financial work. Marinucci continued to work in corporate architecture at Westlake Reed Leskosky until May 2018, when she left to pursue the venture full time. So far, they have sold three Ohio City homes: a Victorian, a workman’s cottage and a duplex.
Two doors from the Greenbrier farmhouse, the team is converting a duplex into two town houses slated for sale in the spring. They also have four projects in development, including vacant lots in the Ohio City and Detroit Shoreway neighborhoods ready for construction.
Still, she prefers the creative control over renovations, even under the worst conditions. “I can make impact and change, even on a physically small structure,” says Marinucci, who is expecting the couple’s second child. “It’s something that I can take a ton of ownership over.”
At the Greenbrier, for example, the exterior walls and roof bowed, dipped and swayed. “The whole house was kind of like woooop,” she says demonstrating the curves.
Integrity Remodeling Services jacked up the house to replace the deteriorated sill beam that rested on its sandstone foundation, replaced the crumbled joists below the first floor, ran a column from the roof to the foundation and reinforced the existing studs and joists with new ones. Then they added all new plumbing and electrical.
Lastly, they added oak flooring, quartz countertops, modern sconces and a white picket fence. It was all made possible with the help of the Cleveland Restoration Society and its low-interest Heritage Home Program. Now the first floor has more of an open plan, with a wall separating much of the kitchen and a living room that incorporates shelving created from the original building materials.
As Marinucci walks up a new set of stairs, constructed to match the rise and run of the house’s original banister, she shows off the newly refurbished handrail and spindles from the original home. She compares the second floor to a jigsaw puzzle: She found a way for it to fit a spacious landing, three closets, two bedrooms and two baths.
“It’s in a new life cycle now,” she says of the home. “Now that it’s been restored, it’s ready to have its second life.”




