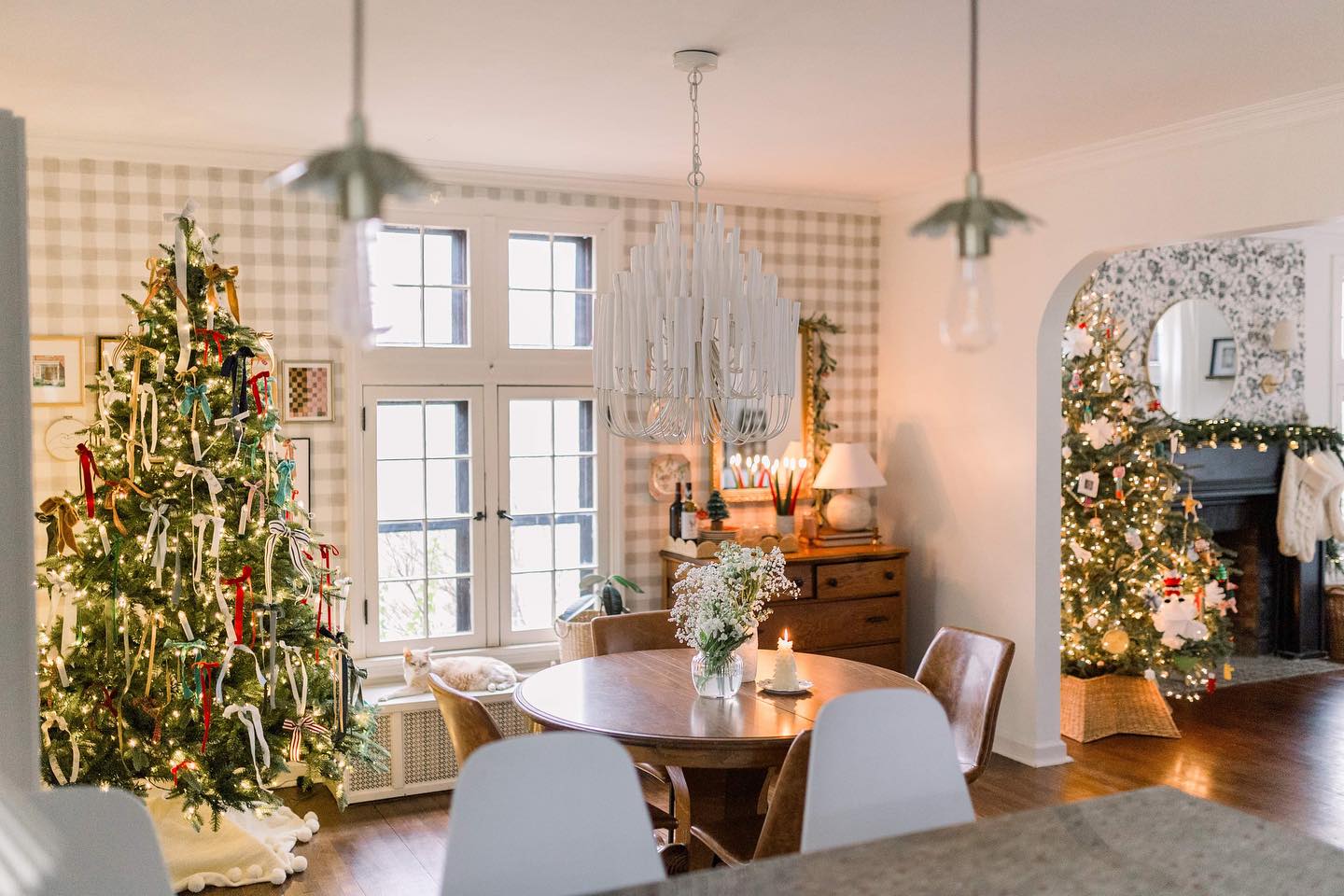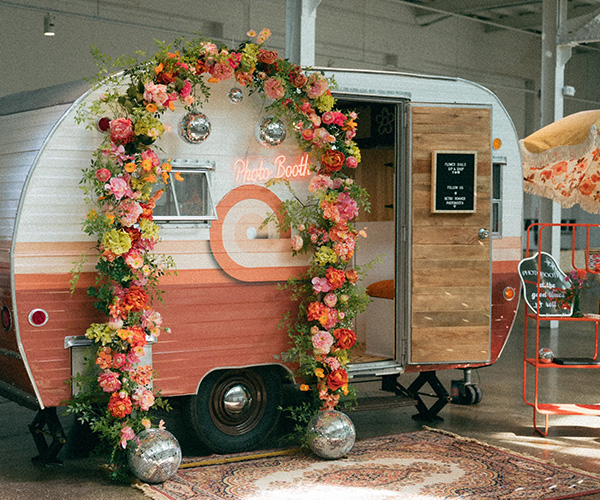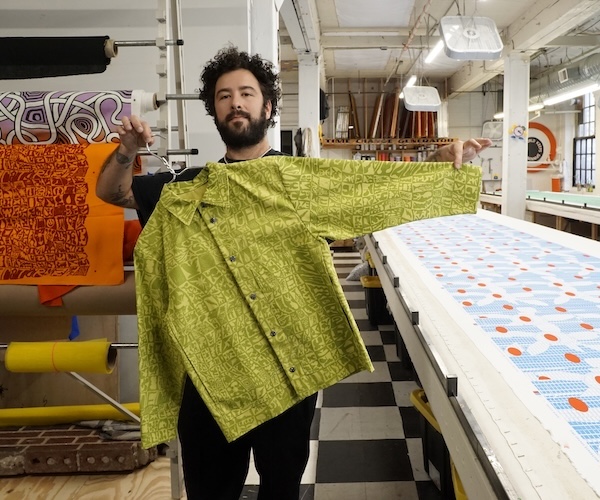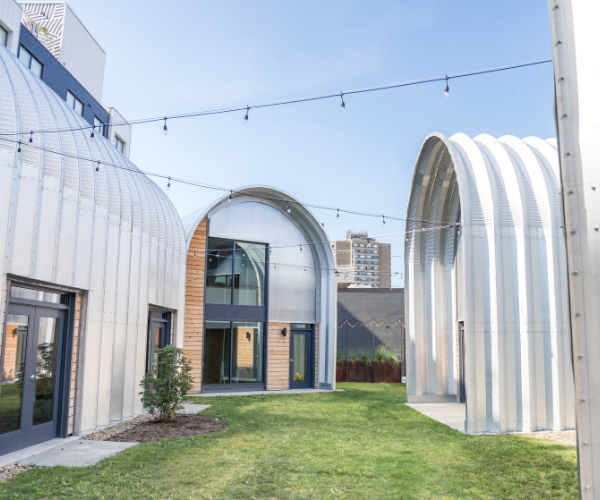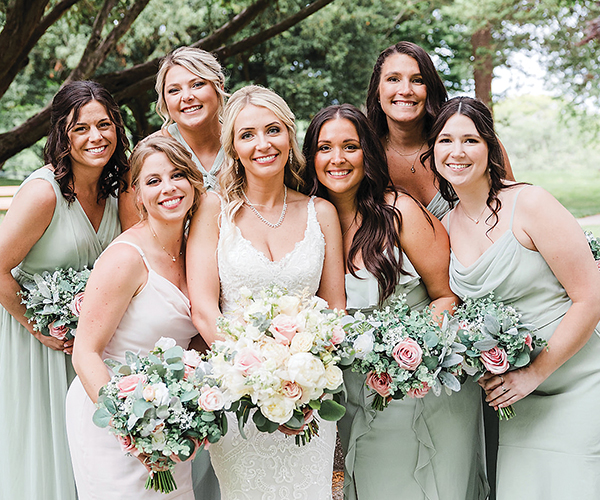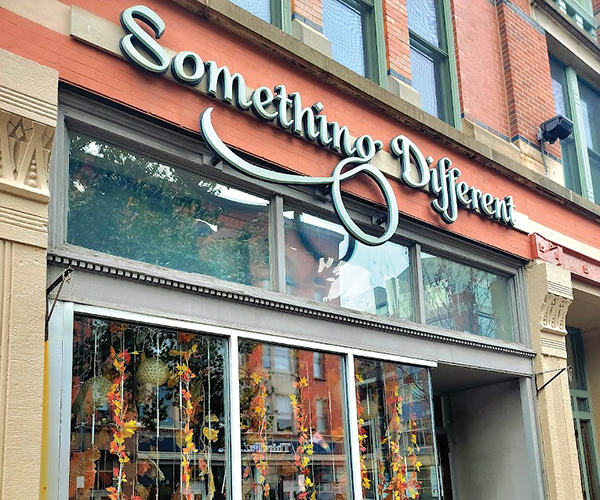Reinventing Your Home
Our guide to homeremodeling from largejobs to small projects.How to plan, pick acontractor, get the work done right and not getin too deep.
by Kristen Hampshire | Dec. 18, 2006 | 5:00 AM
“I really had my heart set on that,” Kistner says, pointing to a Wolf range with controls the size of soup cans. Then there’s the faucet that elbows out from the wall and conveniently swivels over every burner to fill pots for boiling water. “It’s got a lot of power to cook,” she remarks. “I’m in love with my stove.”
Updating this space was a priority for the Kistners, who built their home in 1994. “It’s hard to know how it will come together when you’re building,” Kistner says. “You pick a paint sample and think, OK, I hope this looks good.”
The old kitchen was cramped, with one small island, a 33-inch range/microwave combination and a refrigerator that stuck out too far. Basic gray laminate countertops and white oak cabinets were neat and clean, but nothing special.
So she chose cherry KraftMaid cabinets and rich, Tuscan-inspired tones. “I wanted something completely different than what we had before,” Kistner explains.
But mostly, the Kistners’ inspiration for renovation started with a desire to reroute foot traffic from the family’s backyard in-ground pool. Kistner wanted a changing area, a full bathroom — a place for wet feet and sopping bathing suits to stop before entering the main rooms. She sought advice from a separate architect and builder before deciding on a design/build firm that could illustrate the big picture for her.
“The benefit of working with a design/build firm is, from the beginning to the end of the project, there is one accountable source,” says Pat Hurst, vice president of Hurst Construction in Middleburg Heights, who managed the Kistner renovation. Of course, before deciding to remodel the home, the Kistners considered whether to instead pour their investment into a new place. But the half-acre lots in their quiet neighborhood and the wooded property behind them that will never be developed were reasons to stay. So were the public schools and the rising price of new real estate in the Brecksville area.
During a series of initial meetings, Hurst asked the Kistners to identify frustrations with the old kitchen design. A new one was created from that conversation. “The other areas connect and relate to how the kitchen is laid out,” Hurst explains.
Because the Kistners’ home is a gathering place for extended family, and the couple enjoys entertaining friends and throwing pool parties, Hurst designed two generous islands — one of them 44 inches wide. The parallel layout accommodates multiple activities: serving, cooking, eating and “hanging out” in the kitchen.
Kistner visualized concepts for the design with the help of imaging software — a three-dimensional alternative to blueprints. “The pictures aren’t lifelike, but it’s as close as you can get without actually doing the work,” Hurst explains.
Reviewing floor plans this way helped Kistner make tough decisions such as whether to choose a U-shaped, L-shaped or two parallel islands in the kitchen, and the best way to reposition the living-room fireplace.
“If you are not a visual person and you are just looking at a blueprint, it’s hard to picture what it will look like,” Kistner says, recalling the uncertainty she felt while choosing colors and materials when the home was initially built 12 years ago.
Weekly meetings with the reconstruction project’s head carpenter kept Kistner in the loop on which tear-downs, design choices and finishing touches were next. “He was good about warning us when things might slow down,” she says.
Ground was broken just after Father’s Day, and the complete renovation consumed most of the summer. “That was very fast,” Kistner remarks. “All in all, it went smoothly.”
While construction crews ripped off the deck and back of the home, replacing walls with plastic tarps, the Kistners piled their belongings into a portable storage unit in their side yard. “Every room was touched,” Kistner describes. “Even the basement — we couldn’t really use that either.”
The dining room provided a place for a makeshift kitchen, while the crew doubled the size of their old one, adding 425 square feet to the back of the home.
The large-scale reconstruction project spurred a domino effect of upgrades: roof, siding, basement and dining room floor. “If you are going to do it, you might as well do it,” Kistner says matter-of-factly. “Because we were doing so much to the back of the house, which had aluminum siding, we ended up residing the whole house.”
The Kistners decided to dig to the bottom of their new addition and finish the basement rather than leave it as a crawl space. Installing partition walls in the lower level provided a room for Kevin Kistner to keep his guitar collection, Debbie to set up her exercise equipment and their 13-year-old son to hang out with friends.
But upstairs is where the major transformation took place.
Hurst designed a hallway leading from the garage to the back of the house and built a laundry room, full bathroom and changing room off of it. Using cabinets from the old kitchen, he created ample storage for Kistner, who voiced a need for more than just a pantry.
Next to the laundry room, a changing room is outfitted with a shelf for folded towels and contemporary wall-mounts to hang wet clothes. It will double as a place to pile winter coats during parties when the pool is closed.
Durable flooring was a priority in this wing. Variegated taupe and green ceramic tile resembles a slate material, Hurst points out. Less than $5 per square foot, the effect is far richer than the price tag, which allowed the Kistners to splurge on interesting granite counters for the kitchen.
“We really liked the flow of this pattern and how it isn’t so speckled,” she says, noting how the grain seems to sweep from one island to the next. The effect looks as though pine swaths are captured in stone, and glints of coral warm the palette and complement the cherry cabinets, coffee-colored backsplash and paprika walls.
By moving the living-room fireplace from its original location, the stone hearth is now visible from the kitchen. The arrangement also makes for easier furniture placement, Hurst points out. High-set windows provide more usable space on living room walls and allow natural light to pour into the room.
The effect is a bright, first-floor entertainment zone that can accommodate many visitors. The Kistners tested it with a party shortly after completion. “It is awesome for entertaining,” Kistner says, thrilled to fire up her Wolf range whenever possible. “We threw a party for our niece, who is going into the Marines. It ballooned into a large gathering, and we had 40 people here. It was great — and comfortable.”
The Natural
You won’t find meaningless knick-knacks at the Krock house — no trendy furniture, no standard-issue décor, no accents simply filling space. Each bookcase, every table and chair, all the pictures, plants — even the fireplace — have a story.
“We filled the entire place with elements that we have loved our entire married life,” explaims Don Krock. “We wanted to incorporate all those elements in the renovation.”
The ficus tree that anchors a new solarium, which overlooks more than 200 plant varieties in their 2 1/2-acre Valley City back yard, is as old as their marriage, and just as healthy. Don rattles off the Latin names of the flowers arranged on shelves in the window. He is manager of zoo horticulture at the Cleveland Metroparks Zoo, and his wife, Missy, just retired early from the zoo, where she cared for the rhinos.
The couple enjoys antiquing, and the pieces they pick are for pure enjoyment, much like their attitude toward home renovation. “We are doing this for ourselves,” Missy says. “We are not doing this to impress people. We are doing it for our own taste and our own love, not for resale. This is for our retirement.”
As for Tuscan kitchen designs and other popular choices homeowners elect when renovating their homes these days? “I don’t like what everyone else has,” Missy quips. “That’s because everyone else has it.”
Missy is the only daughter and granddaughter on both sides of her family, so her collection of heirlooms is vast and special. “I have many nice things and I like to use them,” she says, revealing a garage packed with memories. Four china cabinets filled with family dishes sat in waiting during the five-month renovation process, which started last May.
Now that the project is complete, the Krocks are hard-pressed to find a single element in the design that doesn’t have an anecdote attached to it.
“We’re not Pottery Barn people,” Missy comments, pouring mugs of homemade mulled apple cider served piping hot. She happily divulges the 200-year-old family recipe, while pointing out her favorite antique: her grandfather’s sea chest, which held his belongings when he traveled from Germany to settle here in 1867. Her mother gave it to her in college with the following instruction: Don’t sell this unless you’re really hungry.
The television is tucked in an old icebox-turned-entertainment-center, which Missy and Don painted in sage and ivory, brushing leaf designs on the front. “I looked and looked for something to hold the TV, and we finally found this and gave it a new life,” she says.
The couple later decided that new life was exactly what their 1,300-square-foot home needed. It was built in the 1930s and endured a slew of add-ons and do-it-yourself jobs from previous owners. Their renovation priorities covered all the bases.
Missy wanted a change for her cramped kitchen with only two burners and a side-grill for cooking that left her preparing holiday turkeys in a roaster. The kitchen’s small wall-oven wasn’t large enough for much more than a pan of brownies.
Don wanted a place to display and enjoy his houseplants. Bringing the outdoors in was the idea behind the home’s oversized, arched windows in the new addition.
Finally, the Krocks wanted to add an office/library to house their book collection and a sunroom to enjoy their country views.
Most of the couple’s decisions were driven by their hobbies. And because they share most interests, reaching consensus wasn’t a problem. For example, their purple-themed kitchen satisfies Don’s love of the iris flower and Missy’s penchant for lavender. They chose a purple ceramic tile backsplash and complementary wallpaper in the sunroom. Don created a drawing of an iris so artists could customize ceramic tile behind the sink and stove. A botanically correct color key accompanied his instructions to the designer.
“That helped the process for the installer as well,” Don explains. “He had the colorized version available when he laid out the tiles.”
Dave Frye of Bennett/Dover Home Remodelers in North Olmsted was lead designer on the project. The couple’s clear goals for their renovation were helpful during the design process. “They had great ideas and a good vision,” Frye notes. “We worked well together — we questioned each other, challenged each other, explored ideas and eliminated some ideas. It was a good process.”
For one, Don originally thought the addition, which added 500 square feet to their home, should have one gable. Their ideas revolved mostly around interior design and not overall stability or roofing issues. Then, they began working.
“When you take apart a house, you find out a lot of stuff,” Missy adds.
It turns out they weren’t the first owners to reconfigure the four-bedroom home. The patchwork of jobs ripped at the seams when the Krocks demolished certain walls. The wall-oven in the kitchen actually served as a brace, holding up the roof. The old family room was a do-it-yourself project that had to be rebuilt with proper supports.
“Apparently, the previous owners weren’t concerned about safety,” Missy jokes.
“They were using a cabinet to hold up the roof!” Don remarks. He unrolls a rendering he created as a brainstorming activity — a design checklist that served as the couple’s master plan before Bennett/Dover translated these ideas into a blueprint. Don’s background in garden design is evident in the scaled drawing of the Krocks’ dream home.
“We removed that wall. This room did not exist. These two walls disappeared,” Don says, reviewing his draft for the project, which he and his wife mulled for 15 years before finally breaking ground last spring.
Missy oversaw the project most days. “I woke up to a different man each morning,” she laughs. “There was one day where there were 38 men in, under and on top of my house. That was the only day I was about to have a meltdown. So I got in my car and went for some retail therapy.”
While the demolition process uncovered structural issues the Krocks didn’t expect, the construction needed to stabilize the home didn’t stall the project schedule. They did, however, wait two weeks after the project was complete for a sink from France. The apron-front farm sink was a feature the Krocks wouldn’t compromise. Missy says the style is easier on her back, but mostly, she and Don fell in love with the style.
“I don’t want to make mistakes — I’d rather be patient,” Missy says. “So I’ve learned.”
Most features came together seamlessly. The Krocks chose red oak hardwood floors in their living room and neutral ceramic tile arranged in a hopscotch pattern in the sunroom and kitchen. A search for new, period-style appliances led them to a white-and-nickel stove from Elmira Stove Works. A warming drawer will provide a convenient place for a heating plate or dehydrating herbs, Missy adds.
The granite countertops with garnet-colored specks pick up the purple in the kitchen, while leaded glass-front cupboards lend a Victorian feel.
The home’s new office centers on a 12-foot world map that wallpapers the room. Don’s childhood globe inspired Missy to collect others. “Everyone is drawn to it,” she says of the National Geographic print.
Arched entryways to the living room and family room mirror the window design, and a palette of greens and browns on the walls accomplishes the “bringing the outdoors in” effect the Krocks desired.
Most of all, the couple found a home for an antique fireplace — the focal point of their living room. “This is like a dream come true for us,” Missy says. “We’re looking forward to making wonderful meals in the kitchen and just having a quiet time.”
Project Preservation
Smoothing her fingertips over lines drawn 85 years ago, Kim Lord studies the blueprints of her home. Architectural notes, undecipherable to most homeowners, tell Lord what’s behind each wall of her 1921 Georgian estate, located just a couple blocks west of Cleveland’s Edgewater Park. She refers to this plan frequently, always considering the original owner’s intentions and the home’s integrity before touching a single knob, light fixture or door.
“That was how the kitchen was built,” Lord says, referring to the cluster of cramped squares on the plan, indicating specific rooms for eating, cooking, storing food and accommodating servants. “It wasn’t built like a new home.”
Lord appreciated her “kitchen of 100 doors,” but the closed spaces left little room for family or entertaining.
“I have never been able to stand in my kitchen and feel like I could carry on a conversation,” she relates. The 1921 Georgian cooking space was equipped for “the help,” not large parties.
Today many families live in the kitchen. Then, the lady of the house rarely saw past the breakfast room and through the swinging doors that blocked a view of dirty dishes and hard labor.
“A family could live here in old times and very easily not see a servant,” Lord says, pointing to a door that leads to a discreet upstairs servants’ quarters, an area that consumes the core of the house.
The home contains quirks such as floor buzzers in the dining room, designed so the family could call for their next course. A butler’s pantry features original built-in cabinets with imperfect glass, a testament to its age. The basement has a vegetable room with bins for storing produce. A breakfast room allows space for just a table. “These are the features of the home I really like and what made us want to move here,” Lord says.
Lord’s relationship with the home reaches beyond the 15 years she has lived there with her husband and son. Her grandparents owned the house next door, and Lord remembers playing with the boy who lived in her house. Two generations of the Hildebrandt family, who owned Hildebrandt Meats, lived in the home before Lord bought it.
“Even though we were going to kick down the walls, we didn’t want to lose the integrity of the house,” Lord notes. “We wanted to keep the original look and feel.”
So rather than showing designer Leah Heinsius of Creative Kitchens in Westlake pictures of homes clipped from magazines, Lord produces pictures of her own home that reveal green walls beneath stripped paint, worn birch cabinets and lots of doors.
“I can’t tell you how many times I’ve said this: I’m not interested in quality cabinets, I’m interested in an old-fashioned look,” Lord remarks. Lord’s view on cabinets parallels her ideas for the sink, hardware, counter surfaces, backsplash — the entire package.
“This kitchen had been redone and it is the only remodel that wasn’t in keeping with the house,” Lord adds. She wanted to renew the area with old-fashioned accents.
At first, Lord didn’t expect to hire a design/build firm to do the job. Her plan was to coat the kitchen and breakfast room in paint — spruce it up without digging into a major renovation project. But adding another layer to the once-redecorated kitchen would only cost money and buy a little time before they would embark on a larger project. “We decided we didn’t want to put any more Band-Aids in this kitchen,” Lord explains.
Instead, she, her husband and their handyman knocked out walls and doors. “We broke every rule, because we had our blueprints,” Lord relates. “We decided we would go as far as we could go, and we didn’t know what we would end up with.”
The result of the massive destruction was an open room. The other product of their demolition derby was time. “We could do the renovation at our own pace,” Lord says. Brainstorming with Gary Fratianne, the owner of Creative Kitchens, who is a family friend, Lord says the process ensued during wine dinners and exciting conversation. What to do with this wall? Can the cabinets be restored? How will an island fit in here?
“We were just talking — trying to imagine what we were going to do,” Lord says. Her inspiration and dedication to preserving the home guided discussions about how to redesign the space without altering the architecture. The couple decided to buy a plan from Creative Kitchens, and Heinsius listened to Lord talk passionately about her goals for the home. A hands-on, conservative woman when it comes to renovations, Lord says this project was a significant undertaking for the couple who have a history of purchasing and rehabbing homes. A couple of fixer-uppers in Lakewood preceded their move to this Edgewater address.
“I’ve never used a decorator or designer,” Lord says. “We thought, We’ll pay for a design and then we’ll figure out how to do it.”
Admittedly “slow to order,” Lord stalled on decisions — cabinetry in particular. She originally wanted to preserve the existing cabinets. Then she considered whether she liked the idea of mixing cherry wood and ivory-glazed finishes in the same space.
She chose custom cabinetry designed by Heinsius and produced by Custom Wood Products, which created the “drawer, drawer, cupboard” combo that’s not mass-produced. Cabinets sit like dressers on the hardwood floor, and Corian countertops with scalloped edges made by Mike Stiber of Stiber Fabrications created the period look Lord desired.
Heinsius notes that working around existing molding and planning a grand space in a cramped area presented a challenge. “She wanted the wow factor,” Heinsius says, so long as the “wow” was circa 1921.
Also, Heinsius faced spatial obstacles. Lord didn’t want to build an addition, so she needed to create the illusion of more space through materials and design. Also, Lord wanted to install an island despite warnings from friends that her kitchen was too small.
Today, this is her favorite feature. “I never had this kind of counter space,” Lord says, leaning comfortably on the island, which is constructed of cherry wood and includes hand-carved corbels and knobs from Grand River Wood Products in Cuyahoga Falls. It looks like a piece of furniture, not an extra counter.
“My son does his homework here, and I can talk to him. If we want, we can turn on the television,” Lord adds, pointing to a custom cherry stand-alone unit Heinsius designed. The slim screen is invisible as the rich, stately cabinet serves as the true focal point. A little visual trickery also helped expand the space.
Heinsius designed cabinets without soffits, choosing to finish them all the way up to the 9-foot ceiling, where layers of crown molding provide architectural interest. It creates an illusion of a grander space, Heinsius points out.
A natural backsplash of neutral-toned travertine stone adds interest without distracting the eye from the tall ceilings and generous panel of windows above the sink, which provide a view of Lord’s extensive gardens. Lord calls her farm sink a “complete, unexpected work of art.”
A fabricator created the bowl and front panel, integrating a design by Heinsius on the front. The decorative fleur-themed swirls match a plaster medallion above the doorway, which coordinate with a chandelier that hangs front-and-center above Lord’s island.
She couldn’t be more pleased. She’s pretty sure the original owners would feel the same way. v
Trending
-
1
-
2
-
3
-
4
-
5

