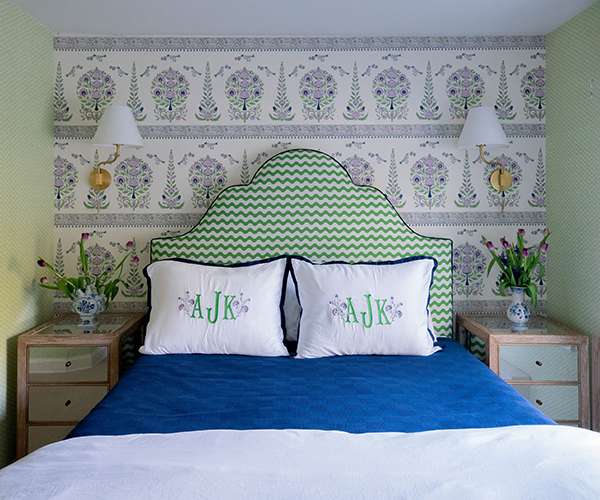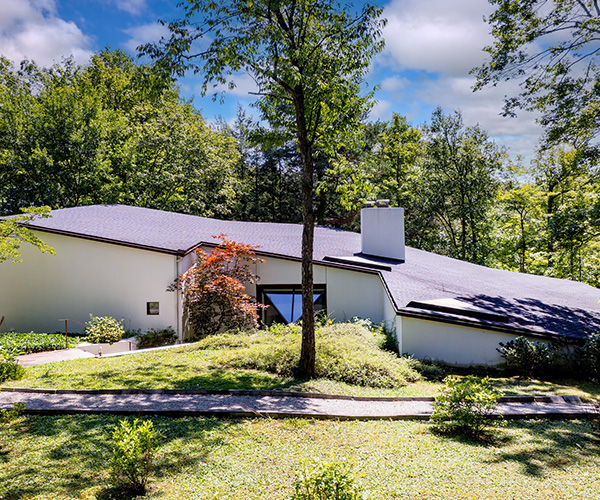In 2016, Diane Ferguson retired from her job as a paralegal at a Tallahassee, Florida, law firm. The then-45-year-old was unsure of her next life move. So she took up residence in a Clifton Lagoons boathouse that her mother, a Rocky River native, had inherited from her parents. She’d considered the structure — one of 30 townhouse-style boathouses located within view of where the Rocky River empties into Lake Erie — a truly magical place ever since she was a kid growing up in Chicago.
“Wherever my little family was — my mom, dad and older brother — we came here and stayed at the boathouse every summer and most Christmases,” Ferguson recalls. “It was always about visiting family.”
That fall, Ferguson and her father bought the boathouse next door at a sheriff’s sale with the intent of tearing it down and rebuilding. Planning for its replacement began in 2020, after Ferguson decided to make it her primary residence. The project was complicated by size and location. The lot was a mere 20 feet wide by 100 feet deep — over water.
“The water line is right at the front door,” she says.

Sign Up to Receive the Cleveland Magazine Daily Newsletter Six Days a Week
Lakewood-based architect Mark Reinhold was unfazed by the challenge. He had been working on “skinny spaces” for years. And he was confident the team he assembled could handle the construction. Ferguson wasn’t a demanding client. But her need for one element dominated the boathouse’s design.
“The preponderance of decisions were all made concerning daylight and natural light,” he says.
Reinhold contracted Jim Prevost of PE Ltd. in Cleveland to build the foundation. Rows of 18 steel piers — one row along each side of the lot’s length — were driven through the lagoon bottom into the underlying bedrock and topped with a poured-in-place concrete beam. Cranes then laid precast concrete planks widthwise across them. Utilities were run through a 2-foot space between the foundation and first floor. The space, pitched to allow water to filter out between the concrete planks, was filled with foam insulation once utilities were installed.
The builder, Lakewood-based Oster Services, used the foundation as a base to construct the two exterior walls that would stand within inches of the neighboring homes. Senior project manager Mike Scaletta describes building sections of wall with EXACOR fireproof sheets, covering them with a self-adhering waterproof membrane, and siding them in cement board. The sections were then hoisted into place; flashing was added to prevent water intrusion where sections met. The process was repeated in constructing the upper floors.
“We ran water down [the walls] and made sure that [they] were watertight,” Scaletta says.
The front and back exterior walls were constructed with the same materials but assembled like the exterior walls of a typical home. They were sided in a mix of products designed to weather the elements.

READ MORE: This Shaker Heights Backyard Is the Only Summer Getaway You’ll Ever Need
A neighbor urged Ferguson to add a kitchen to the typical first-floor arrangement of boat well and garage to eliminate lugging groceries up to a second-floor cooking space. Opting for a relatively modest 27-foot boat well for Ferguson’s 20 foot Clearwater 2000 made room for a kitchen and living-dining space. The living space overlooks the boat well and lagoon behind it. There’s a full bath for after-boating cleanup.

The ingenious open floor plan is just one of the devices Reinhold used to flood the boathouse with natural light. The second floor consists of an owner’s suite with a covered 130-square-foot balcony overlooking the Rocky River, a half bath and another living space. The latter, complete with kitchenette for entertaining, opens onto a 560-square-foot recycled rubber-paver deck overlooking the lagoon and Lake Erie.
“We had to go to the city to ask for a little bit more [square footage] than the code allows for second-floor [outdoor] space,” Reinhold says of the deck, which was built over the boat well.
The third floor boasts a guest suite with another covered river-view balcony and a skylit music loft for the resident part time guitarist-singer. Reinhold didn’t extend the third floor all the way over the second, a move that allowed for installing four skylights in the resulting section of second-floor roof. Light filters down to the first floor through the open staircase and an opening he created in the second floor.

READ MORE: Bay Village Pool Deck Brings Resort Styles to Lake Erie Shores
Ferguson was happy to let Cleveland-based interior designer Mary Burkhardt handle the finer details. Her only requests: a predominantly all-white interior and easy-to-maintain wood-look luxury vinyl plank floors.
“The architecture really supported that clean design direction,” Burkhardt observes.

The result is a canvas warmed by textural neutrals and colored with art by local artists such as Kirsten Bowen, Susanne Dotson, Matthew Kolodziej and Liz Maugans. Nautical touches are subtle: navy picket-style tile in the first-floor full bath; six framed signal flags hung on an entry hall wall; buoy-like pendants hung with rope over the kitchen island. Two Vibbia Lighting fixtures resembling clouds appear to float over the entry hall ceiling, which Burkhardt painted a pale blue.
“A lot of [homeowners] in the South paint their porch ceilings a sky blue to give depth and connect to the sky,” Burkhardt says of the inspiration.
Ferguson moved into the boathouse around Christmas 2024. The design-build process was long but proof, those faced with homebuilding issues might say, that the lagoon retains its magic.
“It just went so well,” she marvels. “Everything happened the way it should have.”
For more updates about Cleveland, sign up for our Cleveland Magazine Daily newsletter, delivered to your inbox six times a week.
Cleveland Magazine is also available in print, publishing 12 times a year with immersive features, helpful guides and beautiful photography and design.




