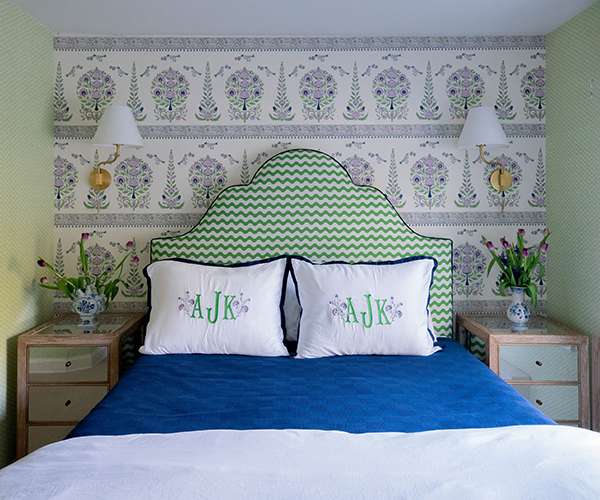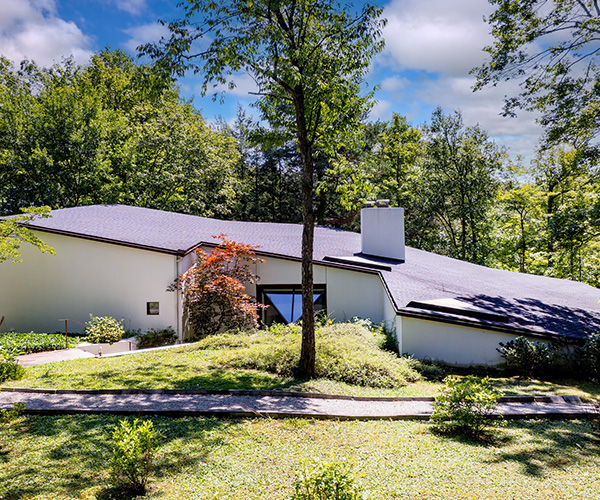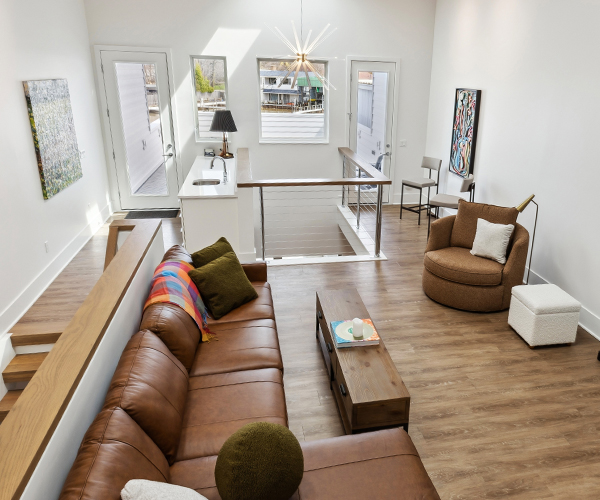Over the last few years Mimi Bigler has made plenty of improvements to the 500-square-foot patch of grass behind her condominium, a detached two-story abode overlooking a lake in Aurora. A dock and old railroad-tie retaining wall by the water were replaced; brick walkways built and terraced beds of roses and annuals constructed.
Built-in cedar planters added to the decks behind and off one side of the house are filled with everything from geraniums and juniper to pineapple plants and palm trees, depending on the season. But Bigler didn't dig up the aging patio off the walkout basement until a blocked sewer line forced her to do so last year. The cement slab, poured when the condominium was built 16 years ago, had become a cracking, heaving eyesore in its meticulously maintained surroundings.
"It was ugly, ugly!" Bigler says. After the sewer line was repaired, Impullitti Landscaping in Chagrin Falls replaced the slab with a patio of the same light- and dark-brown clay brick used to construct walkways to the dock and front of the house. The light-brown brick was laid in a running-bond pattern; the dark-brown counterparts were used for the outer rowlock. Director of design Dan McClaren says he recommended clay brick for the project because it is comparable in durability to concrete pavers, while providing a more residential look. He explains that clay brick exudes more of the charm found in landscapes of stately old homes.
Bigler furnished the resulting 1,000-square-foot structure, which boasts an irregular shape that incorporates rectilinear, diagonal and curvilinear line themes. Both the patio and tri-level deck behind the house are frequently used for summer gatherings that run the gamut from dinners with a couple of friends to parties attended by 20 or 30 guests. But like the patio, Bigler says, "nothing here is formal."



