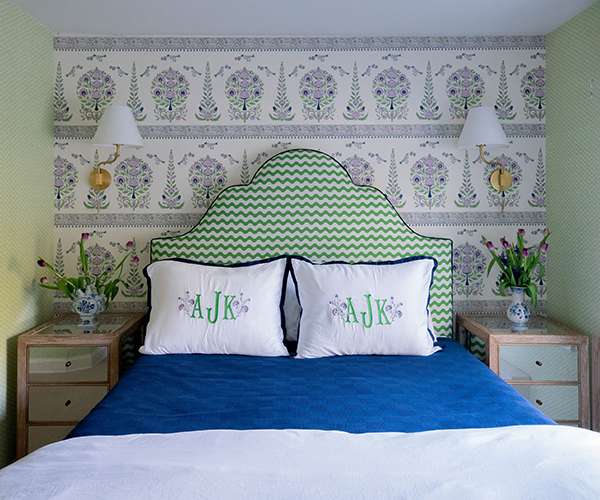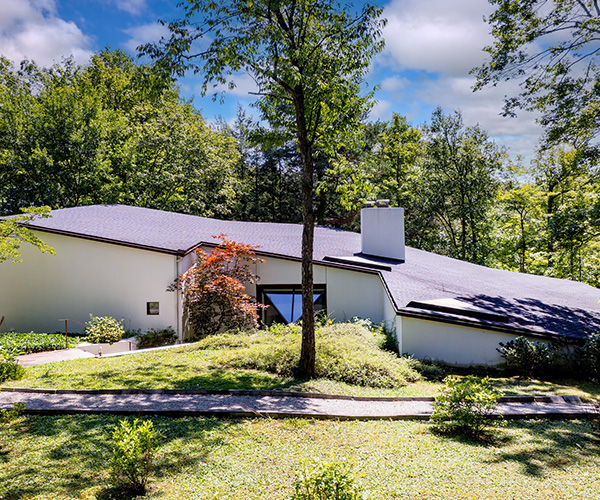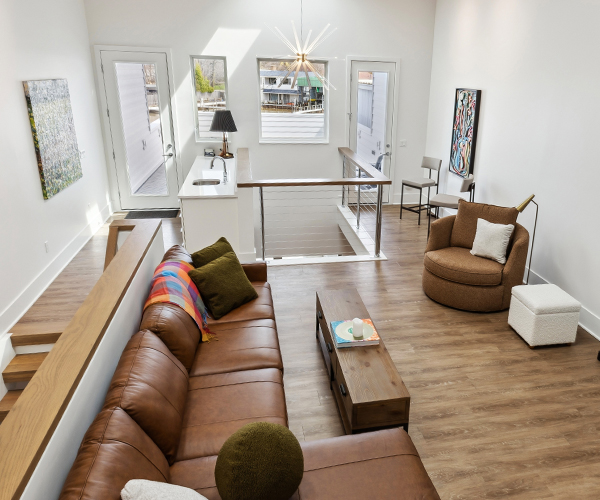Where new-home construction is concerned, trends and styles change rapidly as new techniques, materials and technology are constantly developed and perfected. Homes of today are being designed and constructed very differently than homes built just 10 years ago.
When you build a new home, it is important to stay in style, and it's smart to take advantage of new developments, but you must also stay true to your own design aesthetic. Find a builder you can communicate with, who can balance your desires with knowledge of new techniques and trends that can improve your home's look and value.
Experts participating in the Great Big Home and Garden Show share some of the modern trends and techniques to consider.
Green Technology
Homeowners are doing more than inquiring about the possibilities of green building. Many are demanding the efficiency, sustainability and comfort that building green can offer.
Alan Brown, president of Premier Custom Builders builds green homes exclusively and explains that the term "green" can mean many different things.
"Green home technology can be about superior indoor air quality, energy efficiency, sustainability and/or using reclaimed or recycled materials," he says. "But the underlying reason for it is almost always comfort."
When green building first made the scene, it was prohibitively expensive. But as technology becomes more mainstream and affordable, green building is increasingly accessible and important to more clients.
"We do a lot lately with air filtration," Brown says. By connecting a heat recovery ventilation system with HEPA filtration to the whole house furnace, every room gets fresh filtered air at minimal cost as incoming fresh air is tempered by outgoing stale air without any contamination.
The technology is also focused on efficiency. On the exterior, that means a more tightly sealed shell — windows, seams, doors — "so it won't leak air," says Brown. Thermal efficiency also provides additional comfort and quiet. "For water efficiency, we install low-volume toilets and faucets," says Brown.
In terms of incorporating sustainability in green building, Brown says it can include, but also go beyond, using reclaimed wood and other materials when crafting architectural details to customize the design.
"We also do a lot of work with LED lighting, which uses very little energy and is sustainable," he says.
Floor plans
Open floor plans are the key to today's homes, "especially with the main living and entertaining space, but also in the master bedroom," says Clark Fischer, owner and partner with CMJ Development.
His clients want the entry, kitchen, living room and game room to be one open, usable space. "It's basically the great room concept taken a step further," he says. "For entertaining, people usually gravitate to the kitchen, so people want to open that space up completely and make it part of the whole main area of the home."
Fischer is seeing master bedrooms open up in a similar fashion. "Instead of having the bathroom area cut off, we're designing masters to have a more open flow from bedroom to a bath/dressing area," he says. "It's as if the bath space is part of the bedroom area." Of course, the toilet area is still private, but Fischer says the entire bathroom area is in view from the bedroom.
Homeowners are also looking for more spacious rooms, especially in the laundry rooms, says Fischer. "Clients want a large laundry with a folding table and space to work," he adds.
High ceilings (at least 9 feet) lend a more spacious look to rooms whether they are oversized or not. "Even in a home with lower square footage, the rooms will look larger because of the high ceilings," he says.
Details
Speaking of the space above, a new trend involves not only higher, but also more decorative ceilings. Customized ceilings of different shapes, such as domed and barreled styles, are increasingly in demand. Recessed lighting is also popular, as is soffit lighting and under-cabinet lighting. "Recessed nooks are popular and can add loads of charm for not a lot of cash," Fischer says.
At The Show
Builder Clark Fischer is providing the IDEA home for this year's Great Big Home and Garden Expo. If you are in the market to build a new home, this is a must-see for design ideas and inspiration.
This fully constructed, 3,350-square-foot home worth more than $1 million has been built right inside of the I-X Center. A Rolls-Royce-caliber place, everything has been done with an eye for upscale luxury and designed to show off the fancy amenities you can incorporate into your own place.
If this particular model is not in your budget, don't be intimidated about touring it for ideas. Just because you can't install a waterfall and koi pond in your entryway doesn't mean it won't inspire you to consider a smaller water feature.
Other inspirations built into the IDEA home include an elevator, island fish tank, billiards room and entertainment center. It also has green features such as a wind turbine, solar-powered air conditioner and flat green roof that guides rain into rain barrels for the gardener's watering needs.
Stephanie Schwartz, interior design consultant with Distinctive Home Decor, professionally designed the home with a focus on modern decor, making use of the year's trend color: charcoal.
An in-ground pool (yes, inside the I-X Center) from American Pools and Fountains features underwater LED lighting, bouncing fountains and even a floating stone terrace. Other outdoor charms include a deluxe playground for the kiddies and a half-court basketball area for budding hoops superstars. Outdoor space by Morton's Landscaping includes ornamental trees and shrubs, raised planters and a privacy hedge, providing a lush and comfortable frame for this building and design masterpiece.



