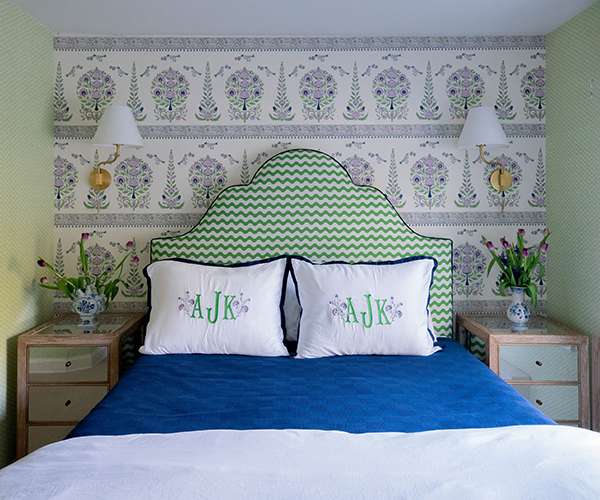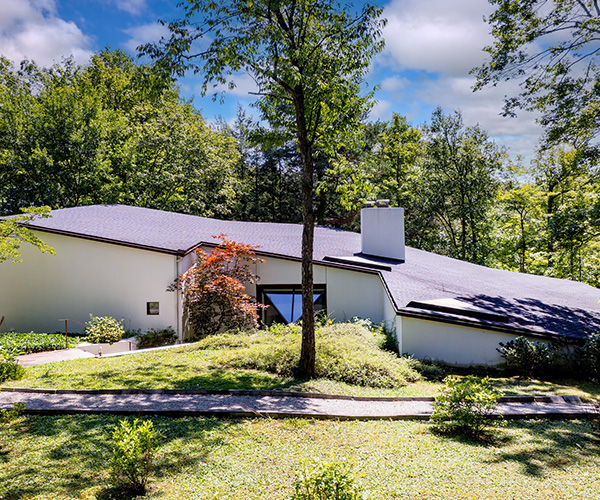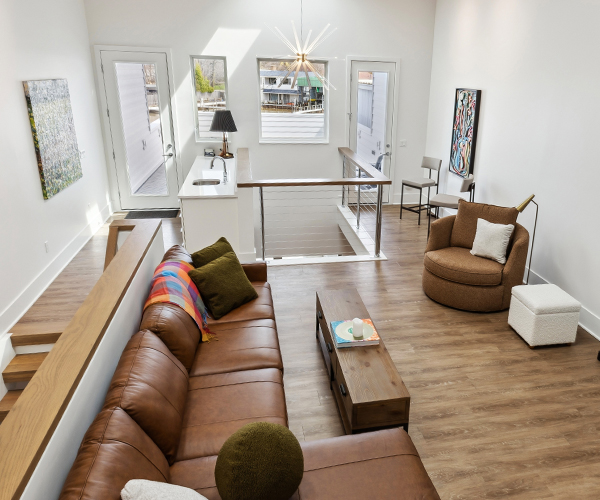Ken and Cheryl Stasiak's home is a techie's fantasy, a place where lights are turned off and on by motion and heat sensors, and everything, from the heating and air conditioning to the irrigation and security systems is controlled by a handheld keypad.
Stand outside and press a button, and screens hidden in the unfinished cedar roof of the attached outdoor gazebo lower into place. Hit another button, and cultured-stone walls flanking the pool spout graceful arcs of water. Press yet another button, and a spa sunken in a tiled grotto off the house bubbles to life.
Those who know the couple would expect them to have a so-called smart house. Ken is the founder and owner of SecureState, a Bedford Heights-based company that identifies and corrects corporate security risks in buildings, computer systems and personnel. "Because I'm in technology, we wanted a house that would support it," he says.
But the contemporary mission-style residence, set on six wooded acres in Geauga County, looks more like a rustic lodge than a high-tech abode thanks to an abundance of stone and wood inside and out.
"We wanted a lot of warmth in the house," Cheryl says. "We didn't want the showplace. We wanted a comfortable house for our family."
Like many people, the Stasiaks built a new home because they needed more space. They outgrew their custom-built North Royalton colonial when their twins, Collin and Corina, were born in 2002. A lack of storage space needed to stow the babies' supplies and toys was particularly aggravating to Ken. "Everything has to be clean, put away and nice," he says.
He also had developed a yen for some acreage in the country, a place where he could escape the pressures of running a rapidly growing business. "I'm with people all the time, so I needed more land to get away from people," he quips.
But the couple took their time designing the house after buying the lot in 2005. They hired Bedford Heights-based Design Visions to incorporate ideas pictured in Cheryl's stack of magazine clippings, some of which they just couldn't afford to put in their first home — the turret and circular staircase off the foyer, for example — into a preliminary plan.
They then solicited ideas from builders bidding on the project and eventually chose Payne & Payne Builders in Chardon to break ground on the home in late 2008. Cheryl liked the company's project-management style; Ken liked the fact that he could choose finishes and view updated plans online. Vice president David Payne admits that his biggest challenge was envisioning the style of home the Stasiaks wanted.
"They really weren't going back to one traditional form, or even just straight contemporary," he explains. "We were trying to use our own terms to describe the picture in their heads. They had a lot of great ideas."
The final plan for the 5,500-square-foot abode that Design Visions produced included plenty of outdoor living areas, elements frequently featured in Cheryl's stack of clippings. The pool area includes a swim-up bar, gas fire pit and wet bar/outdoor kitchen with hibachi grill, all built of cultured stone and sandstone. But residents and overnight guests don't have to leave the house to enjoy the great outdoors. Each of the bedrooms has a balcony surrounded by custom leaf-and-twig wrought-iron railings.
"We wanted to pull as much nature as we could into the house," Ken says.
The interiors, constructed of the rounded-corner walls Payne suggested and painted in muted autumnal colors and neutrals, are equally impressive. A two-story tumbled-travertine marble foyer, featuring a columned dome vault over a floral mosaic-tile medallion, leads to a great room with a barrel-vault ceiling and a window overlooking the pool. A maple window seat provides ample storage — a feature repeated in the bedrooms — and drawers on both sides of the fireplace are concealed by alternating panels of bird's-eye maple and jequitiba.
The kitchen's granite-topped cherry cabinetry, built-in appliances and solid-granite sink were laid out with the help of chef-turned-designer Dottie Laurinaitis. The couple added two appliance garages to keep small appliances out of sight, a dishwasher drawer to handle dirty glassware after parties, and a refrigerator drawer at a kid-friendly level. "The twins don't have to go into the refrigerator and reach three shelves up to get something," Ken notes.
The Brazilian tigerwood on the floor was used throughout the house. Ken notes that with two kids and two dogs, it's easier to keep clean than carpeting.
Ken's home office and master bedroom is to the left of the foyer and great room. The master suite is arguably the most tricked-out area in the house. A door next to the cultured-stone fireplace in the bedroom opens onto a private screened-in porch overlooking the outdoor kitchen and pool.
The blue master bath boasts striking zebra marble on the floor, a soaking-tub deck, and his and hers maple vanities. The Stasiaks outfitted the structures with black granite sinks and mirrors flanked by cabinets that hide toiletries behind frosted-glass doors.
The steam shower, tiled in iridescent dark blue glass, is digitally programmed to each user's liking with a built-in keypad, right down to the preferred combination of shower heads and body sprays. Off the bathroom is a walk-in closet with built-in drawers for underwear, socks and other folded items.
The closets in the children's bedrooms, located on either side of the open second-floor hallway spanning the great room, are similar in design. "We went with the philosophy of not having any [dressers] in the bedrooms," Ken explains.
He and Cheryl have been just as thoughtful in selecting furniture as they were in designing and building the home. Both wanted to see how they work, play and entertain through the seasons before buying pieces to accommodate those activities. After a year in the house, they're still shopping.
"We're still trying to figure out the essence of how we use the spaces," Ken says. "We're big on allowing rooms to develop."



