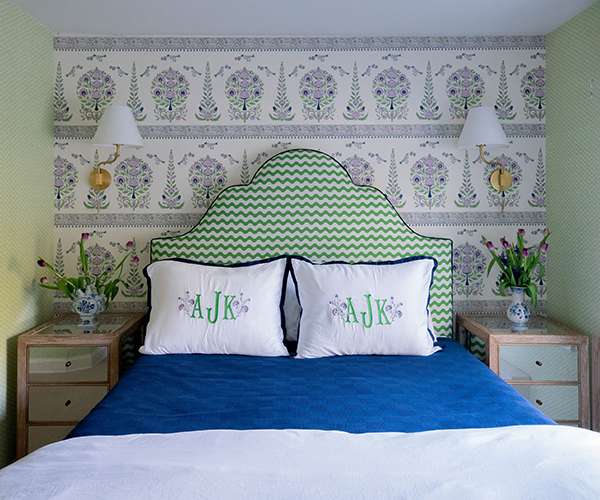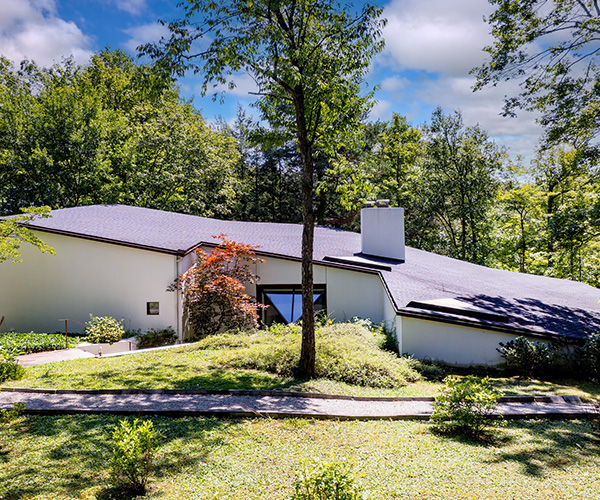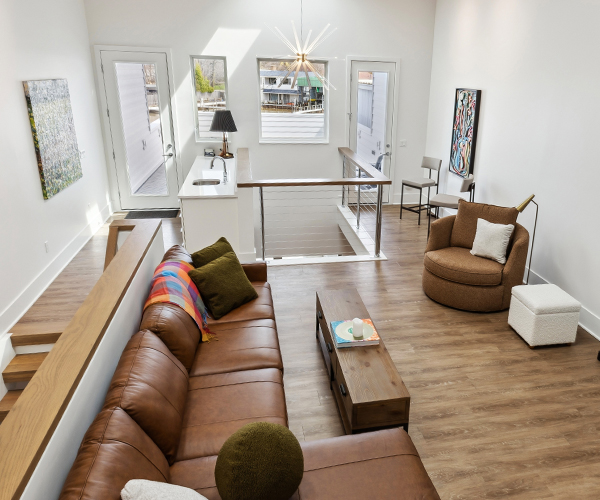The home looks like it was built in another century, a stately brick structure with mahogany doors, windows framed in thick sandstone trim, and a hips-and-gables roof punctuated by dormers and topped with decorative iron fencing.
Kyle Camp, founder and president of K&K Interiors, a Sandusky-based designer, wholesaler and retailer of home furnishings and accessories, leads the way through an arched breezeway to the back of his house, where an enormous patio overlooks a man-made waterway that leads to Sandusky Bay. He then trots down one side of a curving brick and sandstone double staircase to the private docks below, where a 24-foot Yamaha ski boat, two Yamaha WaveRunners and a 39-foot Meridian yacht are moored.
"I call it my summer office because I work a lot out here in the evenings," Camp says of the Meridian. "It's like a two-bedroom condo on water."
Life certainly appears to be good for Camp — and that's even before he shows off the home's indoor pool and bar. But building the 10,800-square-foot abode Camp shares with partner Mark Walls, K&K Interiors' vice president, clearly wasn't easy.
When Camp first bought the double lot seven years ago, he thought implementing an architect's design for his dream home would be as simple as refacing and adding onto the existing 4,000-square-foot house. He couldn't have been more wrong.
It took builders Paul and Debbie Prete and their crews two years to construct the place, in part because sections had to be rebuilt to meet Camp's exacting standards and ever-changing vision of it. All that essentially remains of the original dwelling is the foundation, kitchen and attached two-car garage, the last of which was turned into a mother-in-law suite with a full kitchen and bath, laundry room and one-car garage.
"I think we lost track of the changes," Camp admits. "I travel a lot for my business. So a lot of times, I would come home, and things weren't exactly the way I liked."
Paul Prete good-naturedly points out that those business trips, which frequently yielded new ideas for the house, were responsible for the plan changes. "Kyle would come home with ripped-out pages from magazines," the builder says with a smile.
Completing the exterior of the home, as it turned out, was relatively easy. Camp, inspired by the grand residences he saw during trips to his wholesale showroom in Dallas, designed elements such as the sandstone window trim. Achieving his goal of bringing the size and scale of the exterior architectural elements inside, however, was more challenging. A wall separating the entry hall and adjoining open living room from the formal dining room and kitchen had to be rebuilt three times before it was thick enough to accommodate arched doorways lined with raised paneling and flanked by fluted Corinthian columns substantial enough to satisfy him. Plans were eventually revised based on changes Camp indicated on the unfinished floors.
"I came in, stood in the foyer area and just spray-painted where I wanted my walls," he recalls. "Upstairs, it was the same thing." Workers occasionally built walls of cardboard for Camp to approve before replacing them with drywall, a step that eliminated the cost and time of tearing out and reconstructing them.
"Paul was very, very patient with me," Camp emphasizes.
It's hard to deny that the results were well worth the effort. The rooms are endowed with an abundance of old-world architectural details and a rich, masculine decor. Even the four-car main garage boasts dental molding and gorgeous built-in cabinets.
One of Camp's favorite features is a granite-topped cherry island with four built-in clothes hampers installed in the handsome second-floor laundry room.
In the olive green kitchen, Prete added crown-molding detail over the existing maple cabinets — "just about the only thing in the whole house that stayed," he says — and replaced the granite countertops with a Baltic-brown counterpart.
A Chicago man who designed lighting fixtures for Bellagio in Las Vegas worked with Camp to create a chandelier large enough to fill the vaulted space above the two-story living room, a white-paneled space illuminated during the day by a huge arched window. French doors open onto a slate-floored sunroom.
Down the mustard-colored entry hall is a clubby cherry-paneled den and a billiard room with a pub-worthy bar, coffered ceiling, and wool twill in olive and blue plaid on the walls. Four pairs of French doors opposite the bar provide access to the indoor pool and spa, the latter of which was installed under a solarium dome.
A cherry staircase rises from the end of the entry hall to a U-shaped gallery with seating areas overlooking the living room. "We tried to save the original staircase, but in the end, we weren't happy with the scale," Camp explains. Walls' suite and two other bedrooms line one end of the gallery. Down a hall off the opposite end of the gallery is Camp's suite, which features a bathroom with a corner whirlpool tub separated from the rest of the space by a curving colonnade.
Despite the high-end, well-accessorized decor, Camp insists the house was laid out and designed to withstand the abuse meted out by his 13 nieces and nephews. He chose terra cotta-colored ceramic tile for the kitchen and cherry hardwood for the remaining high-traffic first-floor areas so kids can pour a glass of Kool-Aid or walk through the house without dirtying the carpets. A full bath, strategically located within steps of the indoor-pool entrance, eliminates runs up the carpeted stairs to change out of wet bathing suits. And the rooms, as Camp points out, are invitingly cozy instead of imposing. As he says, "It is our home."



