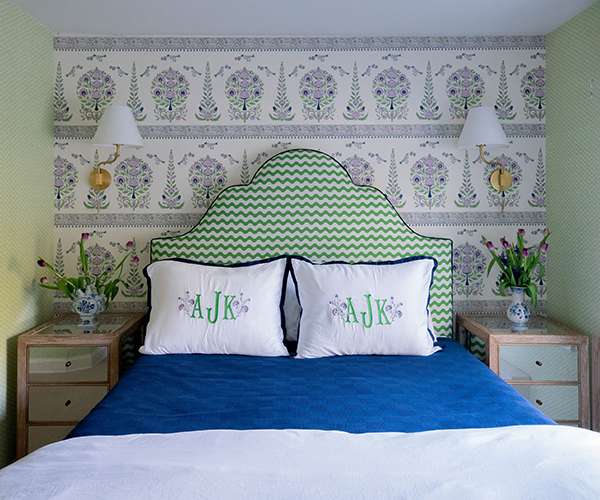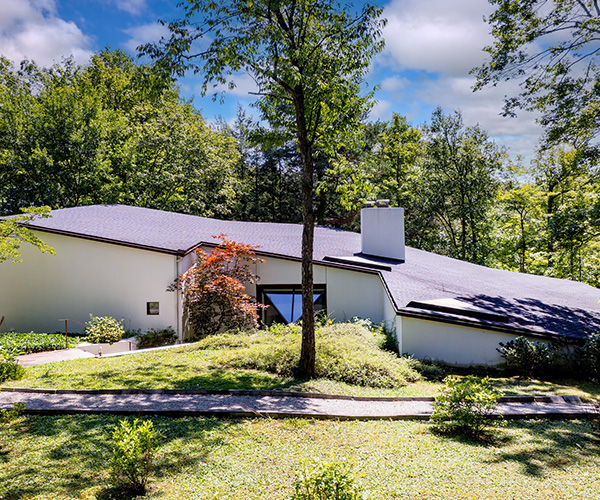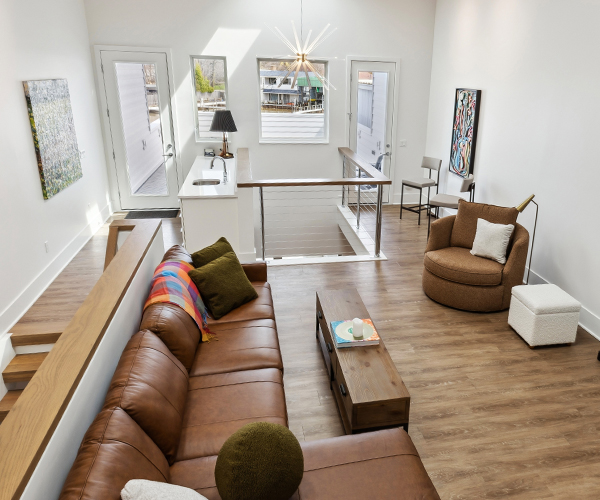A visit to Jonathan Bennett's Bay Village home starts with a disclaimer. "It's so under construction," he says.
It becomes clear while touring this 1950s-era, 2,200-square-foot ranch that Bennett's house is always under construction. During the year and a half the Bennetts have owned the home, they've gutted and remodeled more than half the house.
"I love to see the fruits of my labor," Bennett says. "I think that's what drives most people, to see the product of their work."
Away from home, he's the executive chef and partner of Moxie and Red the Steakhouse in Beachwood. But back at his pad, Bennett is a project junkie who spends his mornings sawing, sanding and hammering before heading off to his restaurants.
The first impression is a wide-open space encompassing the Bennetts' kitchen, dining room and sitting area.
The kitchen is the striking centerpiece — a large square island topped with off-black leathered granite, cherry shaker cabinetry and an entire wall of gray-veined Carrara marble. To the untrained eye, it's more family kitchen than chef's kitchen — Bennett's household includes wife Christine, 7- and 12-year-old boys, Bennett's 95-year-old grandmother, and Portuguese water dog Angus — but the mechanics are restaurant-inspired.
"The spacing between our counter and island is 3 1/2 feet because that's one step and a turn for me," he says. "Those are the little things that stealthily make it a chef's kitchen."
Other touches are more noticeable, such as over-island lighting fixtures that resemble heat lamps and an industrial faucet with high-pressure sprayer.
To create the open floor plan, Bennett and his carpenter father-in-law sledgehammered walls, ripped up nearly all of the home's carpeting and removed reams of wallpaper. "The curtains matched the wallpaper exactly," Christine says.
Bennett describes his home's style as "a comfortable transition." It feels equally well suited for the family as it would for a dinner party.
"We wanted to make it feel like we haven't remodeled. • I don't want it to feel like •Oh, wow, you changed everything,' " Bennett says. "But I also don't want it to be a 1950s ranch."
Bennett loves blending the modern with the retro, starting with a broad vision and filling in the pieces. In the dining room, for instance, he paired Christine's grandparents' dining set from the 1950s and topped it with a contemporary onyx light fixture. The bathroom, currently under construction, will blend octagons and subway tile with more modern, hard lines and clean edges.
"I love flashy stuff, but it's normally not the most timeless stuff," he says. "We try to buy timeless but add edgy items."
In another year and a half, Bennett is shooting to be 80 percent of the way toward completing his vision. He's already spent $60,000 and expects to spend another $40,000. Next summer he will tackle a new backyard patio complete with an outdoor kitchen and pizza oven.
Bennett already left a house that he'd spent two years building foundation-to-roof with his father-in-law. The family lived there seven years, but when the projects were done, he says, "It was like •OK, what do we do?' "
So once this house is done, does that mean another move and another remodel for the Bennetts? Christine steals a glance his way as he hesitates. Finally: "No. I don't want to move again."



