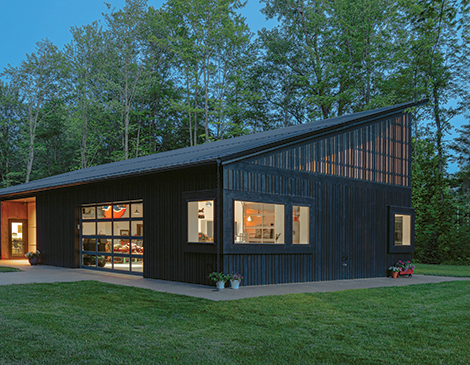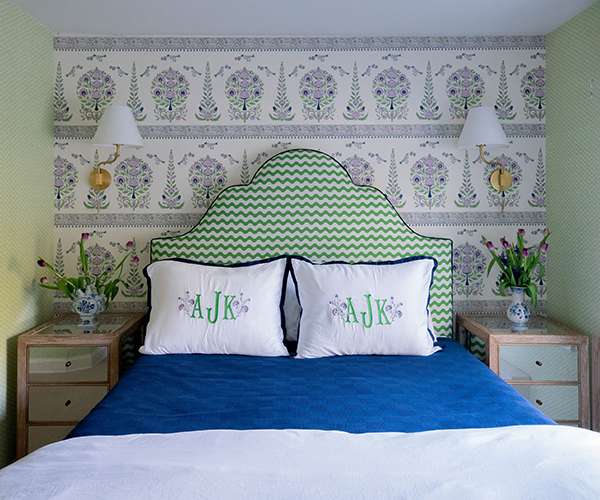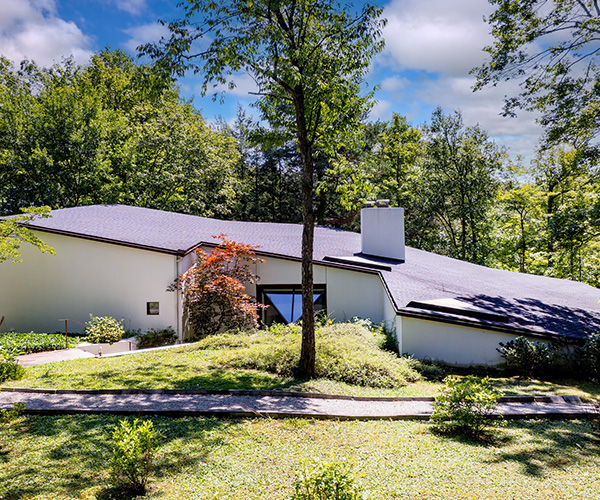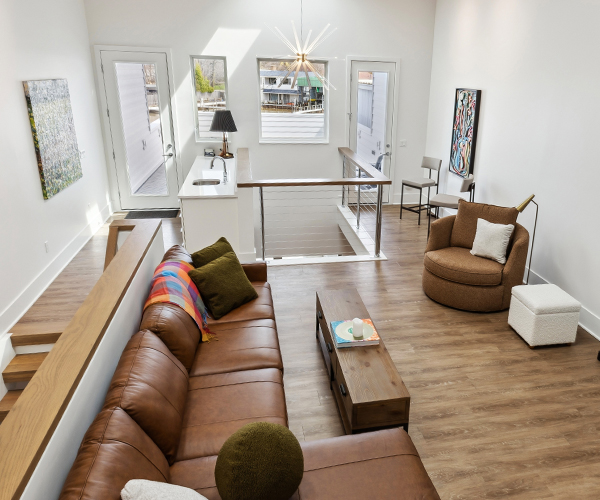The barn near the entrance to Sue Urban and Kelly Craighead’s bucolic 10 acres in Valley City doesn’t look like your usual farm building. The giant wedge of metal roof and rhythmically spaced battens certainly wouldn’t be mistaken for the 1980s dirt-floor counterpart it replaced.
“The original owners had peacocks in it,” remembers Urban, owner of used construction equipment broker Urban Aerial & Earth. “It was stinky.”
Urban and Craighead used the barn as storage — the accompanying 1970s split-level they’d rehabbed in midcentury modern style didn’t have a basement. But they needed a structure that served a number of seemingly incompatible functions: a place for Urban to process the 200-plus pounds of honey produced by her four to six beehives each year; a spot for the couple to pursue hobbies such as gardening and crafting; comfortable accommodations for overnight guests; and a venue for hosting family get-togethers.
“We have six grandkids, and our [two] daughters and their husbands live close by,” Urban says.
Peninsula-based Peninsula Architects met the challenge by designing a 2,820-square-foot modern take on the traditional pole barn with dedicated areas for every activity on the couple’s list. Elizabeth Nicklas, a designer who served as project lead, notes that the barn had to look good, too — Urban and Craighead wanted “a structural piece of art,” as Urban calls it, to view from the house.
“If we’re going to have it,” she reasons, “why not have it cool?”
Sign Up to Receive the Cleveland Magazine Daily Newsletter Six Days a Week
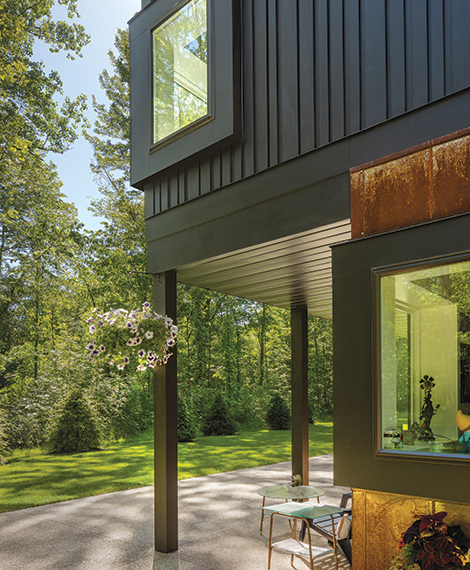
(Scott Pease)
Nicklas and principal architect Joseph Matava designed the striking exterior. Urban describes Amish carpenters measuring and cutting each batten from fiber cement board pre-painted Sherwin-Williams Iron Ore, then spacing them to exacting specifications.
“Some of them are only an inch apart and two inches wide,” she marvels.
The upper halves of three exterior walls were clad in translucent polycarbonate panels that allow natural light to stream in between the battens during the day.
“At night, when the lights are on, it glows from the outside,” Nicklas says.
Matava highlighted a recessed porch with a panel of weathering steel, a steel alloy that forms a rust-like patina when exposed to the elements. The interior was outfitted with a concrete floor, framed into a 1,540-square-foot shop and 740-square-foot climate-controlled space, and finished with a corrugated metal ceiling.
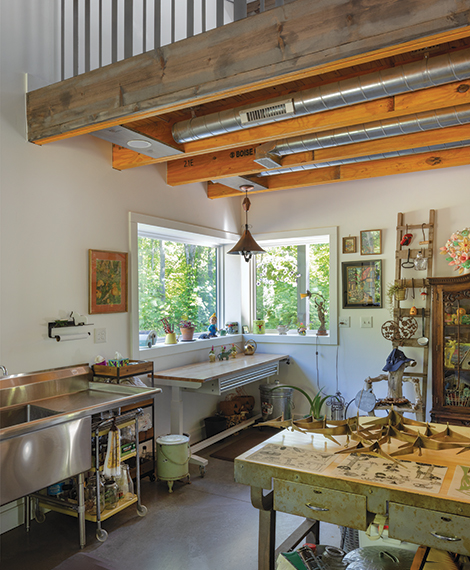
(Scott Pease)
Tempered glass garage doors on either end of the shop allow Urban and Craighead to drive right through it. A smaller garage door was added so Urban can pull her truck up to the door of the honey processing area in one corner of the finished space and lower it behind her. The feature comes in handy when swarms of angry bees pursue her after she collects honey frames from hive boxes.
“She is able to move the [frames] without getting stung too much,” Nicklas says.
READ MORE: An Aurora "Zen Den" Is the Children's Creative Oasis
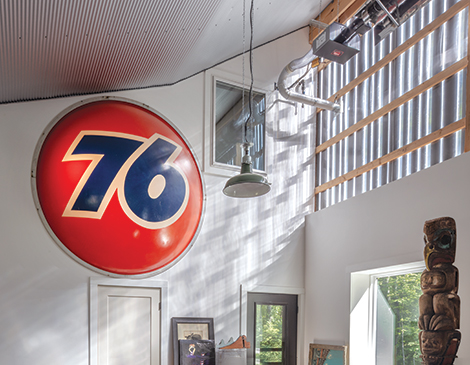
(Scott Pease)
Urban admits to being annoyingly exacting in everything, from how can lights and exposed ductwork were installed in the shop to the placement of electrical outlets. She uses the latter to plug in collectibles such as an orange-and-blue 76 gas station sign like the one that once graced her late father’s business, a vintage neon hot dog stand sign and a Hebrew National hot dog brand clock.
“At our family functions, I like to have hot dogs with all the fixings,” she remarks.
Contractors installed 1940s Milwaukee Brewing Co. lights and a 1970s freestanding red metal fireplace in the shop — the latter supplements heat provided by a 55-foot-long radiant unit. Vintage pull-down kitchen lights illuminate the honey processing area with its freestanding stainless steel sink.
On the other side of the finished area is a full bath, kitchenette and steps to a 540-square-foot hardwood-floored loft furnished with two sleep sofas that open to king-size beds. The loft railing was laser-cut out of sheet metal to mimic the barn’s spaced batten exterior, then mounted on a rustic beam. A window provides a bird’s-eye view of the shop. Urban turned a loft utility closet into a half-bath to eliminate middle-of-the-night trips down the steps.
“You could live here,” she says of the setup.
In fact, many visitors dispute the couple’s characterization of the structure as a barn — they bluntly point out that it is a house. Urban and Craighead always correct them.
“I’m like, ‘Nope. It’s [our] barn. It’s just a cool-looking barn,’” Urban says.
READ MORE: 5 Northeast Ohio Nurseries That Offer Native Plants and Flowers
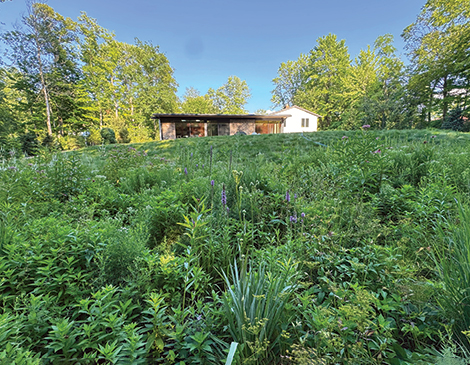
(Courtesy Sue Urban)
Sue Urban and Kelly Craighead turned a swampy area on their 10 acres into a meadow by filling in the area with dirt excavated during the construction of a swimming pool. Urban planted it with a selection of wildflowers untainted by the pesticides and herbicides that kill bees.
“It’s a pollinating meadow for all insects,” she says. “But primarily, I did it for my bees, hoping they’d stay on my property.”
To create a similar area in your own garden, Urban suggests planting aster, bee balm, blazing star, borage, catmint, coneflower, daisies, goldenrod, hollyhocks, lavender, milkweed and sage, along with a variety of grasses. She urges using fertilizers free of pesticides and herbicides to treat lawns. The dandelions and clover so many homeowners see as a blight are actually “first food for honeybees.”
For more updates about Cleveland, sign up for our Cleveland Magazine Daily newsletter, delivered to your inbox six times a week.
Cleveland Magazine is also available in print, publishing 12 times a year with immersive features, helpful guides and beautiful photography and design.

