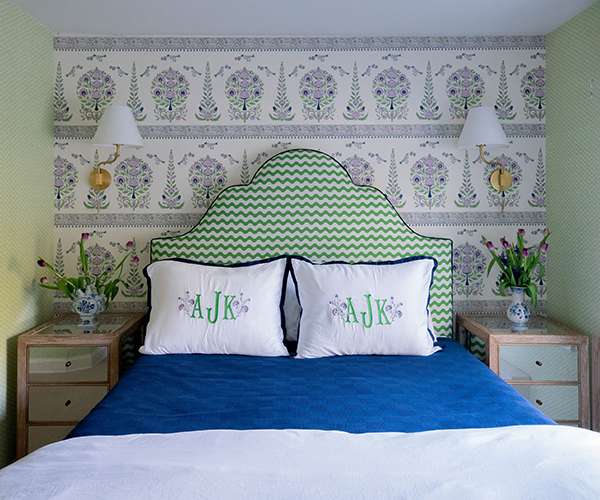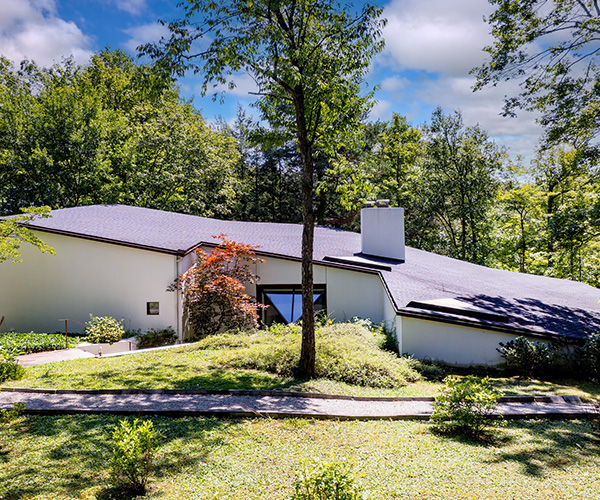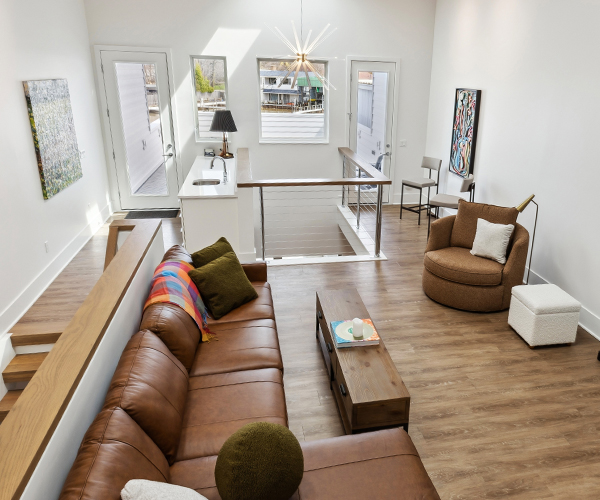Jill Calo describes an assignment that sounds almost paradoxical: Turn the unfinished basement of a Solon home into an open area that’s both a casual entertaining venue and a children’s playroom — a place where kids can be part of a gathering or segregated from it as circumstances dictate.
“[The homeowners] had needs that they were thinking of,” says Calo, lead designer and creative director for Payne & Tompkins Design-Renovations in Chardon. “But they didn’t know exactly how to implement [solutions].” Calo did. She achieved the seemingly impossible by designing a well-appointed space where the homeowners welcome guests and their two school-age daughters swing from the rafters and write on the walls — well, at least one of them.
Calo turned the basement into a true lower level by enlarging a small window to a picture-sized counterpart that filled what would become the sitting area with natural light.

Contractors framed, insulated and drywalled the entire lower level, painted it light gray and laid a luxury vinyl plank floor.
Calo created a sitting-area feature wall to hang the framed television by paneling it, then painting it Benjamin Moore’s Newburyport Blue, a color she describes as “timeless” — one appropriate for the dwelling’s traditional decor.
The homeowners furnished the sitting area with a tufted smoky-blue velvet sofa and three stools that slide underneath a sofa table.
Calo notes that the sofa has a deep chaise lounge-length seat. “Everybody can pile on it,” she says.
RELATED: A Mansion in Northeast Ohio Brings Immense Space to Entertain
The space’s main attraction, however, is a pair of rope swings. The seats were stained a driftwood shade to match the hand-hewn pine employed to wrap existing posts and a steel support beam — an element that added a touch of rustic informality to the space.

The swings, she reassures, were constructed to limit movement on them. Supports were reinforced to accommodate the weight of adults as well as kids.
“People gravitate toward their
inner child,” Calo says. “They want to get on the swing!”
The swings serve as a visual divide between the sitting area and kitchenette, a stretch of quartz-topped cream-colored cabinetry equipped with an under-counter refrigerator and microwave oven.

Calo chose the same barnwood-stained pine used to create a backsplash to panel a reading nook tucked under a staircase from the lower level to the first floor.
The custom gray-velvet cushion covers the entire 7-foot length of the feature, one inspired by the girls’ love of books.
“They can really curl up in there and have a quiet place to read, just a really cozy place,” Calo says.
RELATED: The Shoreway Space in Gordon Square Converts Into The Ultimate "Quiet Luxury" Home
Calo dedicated one corner of the space to the girls’ play and sleepovers with friends.
One wall was outfitted with white built-in twin-size bunk beds flanked by touch-latch closets for storing toys and art supplies.
The other was covered with a floor-to-ceiling chalkboard where the girls and their friends could unleash their creative tendencies.

A low white table, a roll of drawing paper stationed in a freestanding holder and a pink-and-ivory-swirled rug complete the play-area furnishings.
The entire area can be enclosed with two sliding barn doors painted the same blue as the feature wall.
“When [the play area] is open, it’s really open to the space,” Calo says.
Calo included a full bath, guest bedroom, cat area in a mechanical room next to the play area, and 6-by-5-foot “office nook” in her design. It has stood the test of time.
When she asked the homeowners if their daughters, ages 4 and 6 when the project wrapped, had outgrown the play area and reading nook, the reply was gratifying.
“They’re 9 and 11 now, and they still use it,” the girls’ mother replied.
For more updates about Cleveland, sign up for our Cleveland Magazine Daily newsletter, delivered to your inbox six times a week.
Cleveland Magazine is also available in print, publishing 12 times a year with immersive features, helpful guides and beautiful photography and design.




