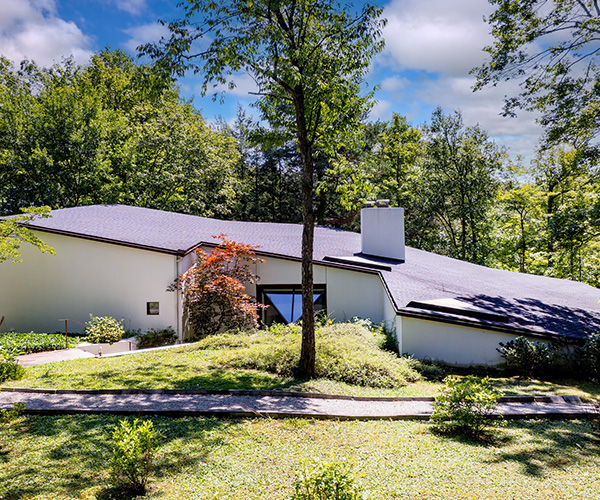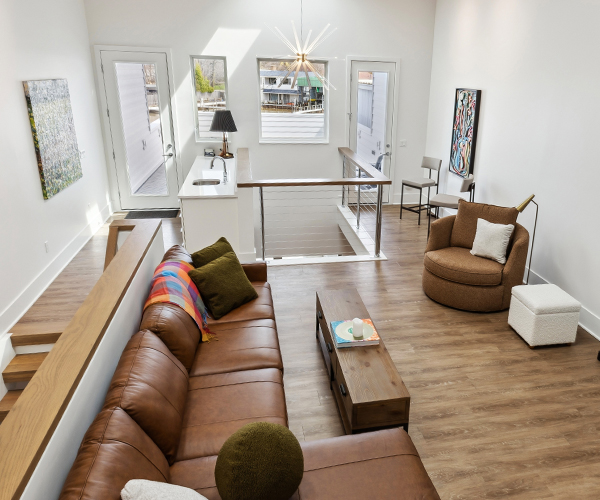The location of the early 20th-century Tudor — right on Lake Erie — was a dream come true for a couple of Rocky River lifers intent on staying in one of Cleveland’s most desirable suburbs.
The house, however, was not.
Libby Palmieri, owner of House of L Designs in Solon, describes a series of discrete rooms, one completely walled off from another, save for doorways, that was incompatible with entertaining the couple’s extended families and two teenage sons’ many friends.
“She has a very big heart in terms of always wanting to be the house mom for all the friends,” Palmieri says. “So she always had a lot of kids over at her house.
“They just wanted to start fresh.”

The couple tore down the house and replaced it with a 6,500-square-foot stone-and-stucco iteration designed by Westlake architect Steve Schill and constructed by his and Palmieri’s building company, Project Turnkey, to accommodate the family’s very social lifestyle. “The goal was to try to recreate some of what was there, to acknowledge the history that the home had but in a more cleaned up, fresher version,” Palmieri says. She developed updated traditional interiors that combined the still-popular all-white and light-neutral palettes with the trend of introducing bold colors, some of which dominate entire rooms. She compares the result to a tree.
“The main trunk of the house is white and has those soft neutrals,” she says, “but then the branches have the areas where there are those really vivid, rich, saturated colors.”
Palmieri began the project in the kitchen, where a desire for a white-and-black color scheme and La Cornue range drove the design. The latter, with its gold-trimmed custom metal hood and intricate black-, white- and gold-mosiac backsplash insert, resemble a range one might have found in a grand early 20th-century home. The television is hidden — it pops up from a Calacatta Gold-marble countertop next to the 5-foot-long galley brand sink.
READ MORE: Gordon Square's Shoreway Space Loft Converts to The Ultimate "Quiet Luxury" Home
Lacquered black paint adds textural interest to the five-seat island, yet another focal point in a space lined with white cabinetry and floored in rift quarter sawn white oak. The homeowners can seat another six people in the open dining area.
Palmieri endowed the great room with a wall of picture-framed white wainscot paneling that surrounds the fireplace and an intricate plaster ceiling. “That’s what you would find in a home built in the ’20s,” she says of the latter. The comfortable furnishings include four upholstered ottomans that slide out from under a coffee table to do double duty as additional seating and footstools. Like the kitchen and sitting area, the space has “that nice, creamy white neutrality” accented by soft blues chosen to bolster the house’s visual tie to the water.

Color begins to find its way on the walls in the first-floor guest suite, decorated with one of the clients’ mothers in mind, in the form of a pale gray-and-white zebra print wallpaper by Jim Thompson Fabrics. Palmieri made the most of a small space by adding a built-in platform bed flanked by towers of storage-providing cabinetry that, together with the heavy molding that tops them, create a “headboard,” complete with sconces and recessed lighting. She papered the inset wall with a blue-green grass cloth, a color picked up in the floral print hung over it. That print, in turn, dictated the pastel shades of the accent pillows.

Upstairs, Palmieri subtly expressed the younger son’s love of basketball in vintage Cleveland Cavaliers cobalt blue and orange. She created a feature wall in his creamy white bedroom with a Phillip Jeffries orange and white ombre wallcovering and painted the back of the bookcase over his built-in desk tangerine. A cobalt-blue bedspread and orange accent pillows on a light-gray upholstered bed, along with cobalt-blue nightstand lamps, complete the look.
She created a girly guest room for a teenage niece by covering the walls in an Elitis-brand printed vinyl that approximates the look of deconstructed linen, then outfitting a white-upholstered daybed hung from a reinforced ceiling with a hot-pink tie-dyed comforter and coordinating pillows.

The “branches” of color, however, are found on the first floor. In the powder room, muralist Kim Calorik painted an oversized pistachio-green palm-frond pattern on the walls.
Palmieri chose Sherwin-Williams Peppercorn to paint the walls of a sitting room where the lady of the house likes to watch the world go by through a curving wall of windows. The deep emerald of the high-gloss paint on the ceiling was repeated in the sofa’s velvet upholstery. Multiple greens, along with shades of lavender and gold, colored the custom rug in a manner that approximates the pools created by dripping oil into water, a subtle nod to the house’s waterfront location.
“We wanted [the space] to have this sense of endlessness, that you could reach up and go down the rabbit hole,” she says. “There was an Alice in Wonderland kind of quality to this that we tied in.”
Life in any home is not a continuing fairy tale. But the three years spent in this house have proven to the owners that their decision to tear the existing structure down and build a new one was the right move to make.

READ MORE: How To Decorate Your Home On A Budget In 2023
Start your day the best way by signing up for our free daily newsletter. Arriving in your inbox every morning to keep you in the loop on the best guides, home and style tips, and news briefs for all things Cleveland. Click here to subscribe.




